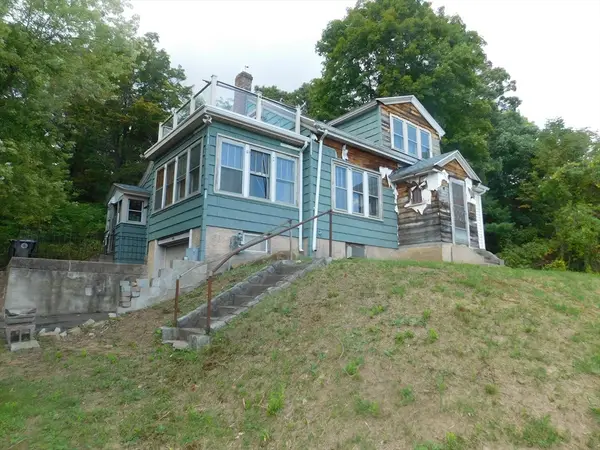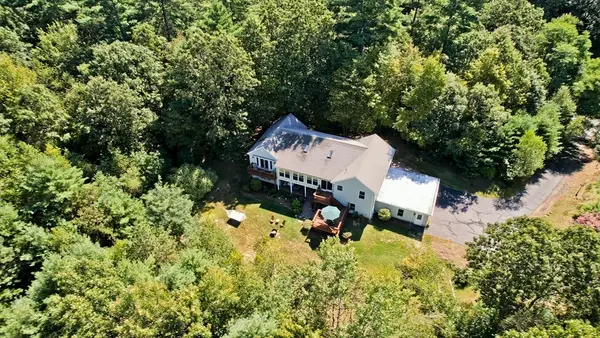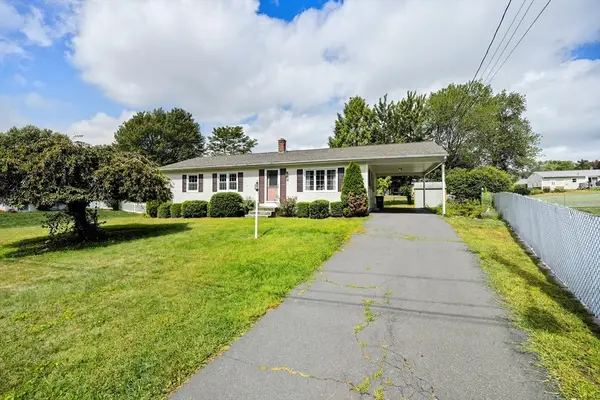7 Vermont Street, Holyoke, MA 01040
Local realty services provided by:ERA The Castelo Group
7 Vermont Street,Holyoke, MA 01040
$390,000
- 4 Beds
- 3 Baths
- 2,519 sq. ft.
- Single family
- Active
Listed by:charles davignon
Office:charles j davignon real estate agency
MLS#:73420893
Source:MLSPIN
Price summary
- Price:$390,000
- Price per sq. ft.:$154.82
About this home
Very attractive & exciting custom design well built Brick Cape in terrific location features spacious open dining/living room floor plan w/fireplace & delightful (12x14') 3 season enclosed porch, all comfortable room sizes, gleaming hardwood & new laminate floors throughout, beautiful newly remodeled baths, main level laundry & absolutely striking finished basement with huge rec-room including fireplace, big unique brick wet bar & 3/4 designer bath with tiled waterfall shower. Also oversized 2 car garage with new overhead door, ample storage, yard & basement access, efficient gas utilities, updated electric & extra 15,246 sf rear lot included for added yard space & privacy. Convenient access to all area amenities, surrounding communities & major highways (I-91 & Mass Pike). Solid house with steel I-Beam construction. Excellent find with incredible value at such a realistic price. Available immediately. A must see!
Contact an agent
Home facts
- Year built:1950
- Listing ID #:73420893
- Updated:September 05, 2025 at 05:48 PM
Rooms and interior
- Bedrooms:4
- Total bathrooms:3
- Full bathrooms:2
- Half bathrooms:1
- Living area:2,519 sq. ft.
Heating and cooling
- Heating:Baseboard, Fireplace, Natural Gas, Radiant
Structure and exterior
- Roof:Shingle
- Year built:1950
- Building area:2,519 sq. ft.
- Lot area:0.67 Acres
Schools
- High school:Choice
- Middle school:Choice
- Elementary school:Choice
Utilities
- Water:Public
- Sewer:Public Sewer
Finances and disclosures
- Price:$390,000
- Price per sq. ft.:$154.82
- Tax amount:$5,763 (2025)
New listings near 7 Vermont Street
- New
 $250,000Active3 beds 2 baths1,523 sq. ft.
$250,000Active3 beds 2 baths1,523 sq. ft.641 Northampton St, Holyoke, MA 01040
MLS# 73431346Listed by: LAER Realty Partners - Open Sat, 11am to 1pmNew
 $285,000Active4 beds 2 baths1,668 sq. ft.
$285,000Active4 beds 2 baths1,668 sq. ft.16 Charles St, Holyoke, MA 01040
MLS# 73431146Listed by: Real Broker MA, LLC - Open Sat, 11:30am to 2pmNew
 $299,999Active5 beds 2 baths1,622 sq. ft.
$299,999Active5 beds 2 baths1,622 sq. ft.56 Laurel St, Holyoke, MA 01040
MLS# 73430857Listed by: William Raveis R.E. & Home Services - Open Thu, 5 to 6:30pmNew
 $419,900Active6 beds 2 baths3,727 sq. ft.
$419,900Active6 beds 2 baths3,727 sq. ft.246 E Dwight St, Holyoke, MA 01040
MLS# 73429265Listed by: Berkshire Hathaway HomeServices Realty Professionals - New
 Listed by ERA$579,900Active5 beds 2 baths3,020 sq. ft.
Listed by ERA$579,900Active5 beds 2 baths3,020 sq. ft.1793 Northampton Street, Holyoke, MA 01040
MLS# 73429268Listed by: ERA M Connie Laplante Real Estate - New
 $227,900Active2 beds 2 baths945 sq. ft.
$227,900Active2 beds 2 baths945 sq. ft.34 Maple Crest Cir #D, Holyoke, MA 01040
MLS# 73429108Listed by: Gallagher Real Estate - New
 $533,000Active4 beds 3 baths3,049 sq. ft.
$533,000Active4 beds 3 baths3,049 sq. ft.267 Southampton Rd., Holyoke, MA 01040
MLS# 73428591Listed by: Real Broker MA, LLC - New
 $329,900Active3 beds 1 baths1,820 sq. ft.
$329,900Active3 beds 1 baths1,820 sq. ft.85 Woodland St, Holyoke, MA 01040
MLS# 73423345Listed by: B & B Real Estate - New
 $319,999Active3 beds 1 baths2,016 sq. ft.
$319,999Active3 beds 1 baths2,016 sq. ft.84 Woodland St, Holyoke, MA 01040
MLS# 73428299Listed by: RE/MAX Executive Realty - New
 $299,000Active4 beds 2 baths1,872 sq. ft.
$299,000Active4 beds 2 baths1,872 sq. ft.89 Meadowbrook Rd, Holyoke, MA 01040
MLS# 73426936Listed by: LPT Realty, LLC
