11 Cole Dr #11, Hopkinton, MA 01748
Local realty services provided by:ERA Key Realty Services
11 Cole Dr #11,Hopkinton, MA 01748
$648,000
- 2 Beds
- 3 Baths
- 1,964 sq. ft.
- Condominium
- Active
Listed by: mary piekarz
Office: realty executives boston west
MLS#:73418575
Source:MLSPIN
Price summary
- Price:$648,000
- Price per sq. ft.:$329.94
- Monthly HOA dues:$796
About this home
Seller moving across country - Your opportunity to buy into Hopkinton’s Deerfield Estates 55+ Luxury Community - Townhome priced BELOW ASSESSED VALUE w/SELLER CREDIT of $15,000 (HOA & Reserves). Bring your best offer! Spacious kitchen with island. Open floorplan to dining area and living room with fireplace. Hdwd floors, recessed lighting, plantation shutters and custom trim throughout. Private bluestone patio, rock walls, perennial gardens & yard. Main Bdrm with walk in closet, en-suite bath w/sunken tub, walk-in shower and dbl vanity. Laundry room with sink and cabinets. Second floor - additional bedroom with walk-in closet and full bath.Office/den with vaulted ceiling. Flex space for watching movies, exercise or hobbies. 2 car garage. Updates...Interior -newer HVAC ('22), carpeting, painted interior ('25) Exterior- new roof ('25 - after photos were taken). Neighborhood is ideal for daily walks, entertaining & BBQs.1 on deed has to be 55+ yrs or disabled.
Contact an agent
Home facts
- Year built:2004
- Listing ID #:73418575
- Updated:November 28, 2025 at 11:36 AM
Rooms and interior
- Bedrooms:2
- Total bathrooms:3
- Full bathrooms:2
- Half bathrooms:1
- Living area:1,964 sq. ft.
Heating and cooling
- Cooling:2 Cooling Zones, Central Air
- Heating:Forced Air, Natural Gas
Structure and exterior
- Roof:Shingle
- Year built:2004
- Building area:1,964 sq. ft.
Utilities
- Water:Well
- Sewer:Private Sewer
Finances and disclosures
- Price:$648,000
- Price per sq. ft.:$329.94
- Tax amount:$9,674 (2025)
New listings near 11 Cole Dr #11
- New
 $850,000Active3 beds 3 baths2,460 sq. ft.
$850,000Active3 beds 3 baths2,460 sq. ft.33 W Elm St, Hopkinton, MA 01748
MLS# 73457085Listed by: RE/MAX Executive Realty - New
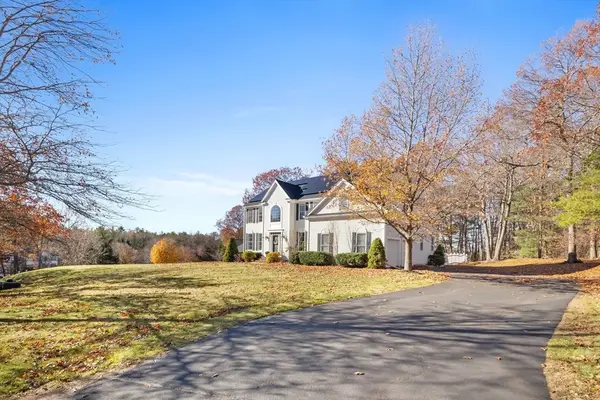 $1,499,000Active5 beds 5 baths4,771 sq. ft.
$1,499,000Active5 beds 5 baths4,771 sq. ft.25 Glen Rd, Hopkinton, MA 01748
MLS# 73456409Listed by: RE/MAX Partners Relocation 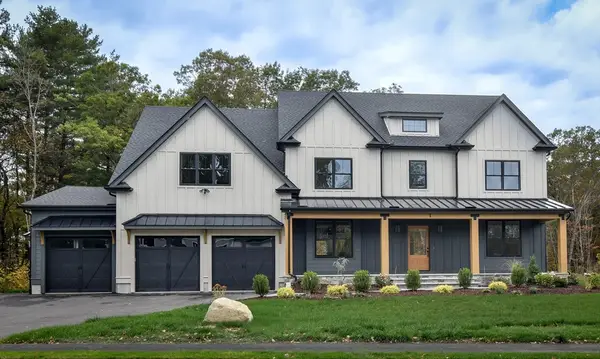 $2,399,000Active5 beds 6 baths5,357 sq. ft.
$2,399,000Active5 beds 6 baths5,357 sq. ft.1 Emerald Drive, Hopkinton, MA 01748
MLS# 73453871Listed by: RE/MAX Executive Realty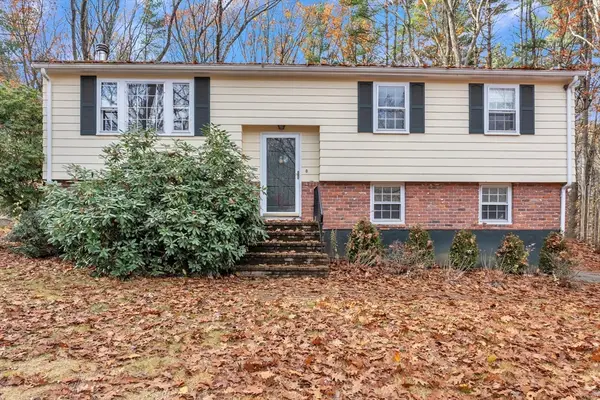 $650,000Active3 beds 2 baths2,136 sq. ft.
$650,000Active3 beds 2 baths2,136 sq. ft.8 Whalen Rd, Hopkinton, MA 01748
MLS# 73453948Listed by: Conway - West Roxbury- Open Sun, 11am to 1pm
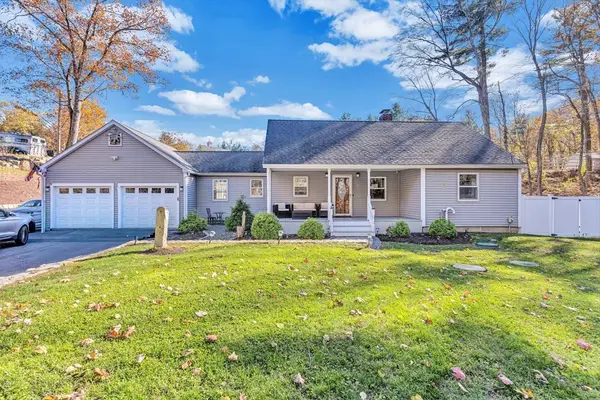 $819,900Active2 beds 3 baths2,304 sq. ft.
$819,900Active2 beds 3 baths2,304 sq. ft.68 E Main St, Hopkinton, MA 01748
MLS# 73454232Listed by: Mega Realty Services 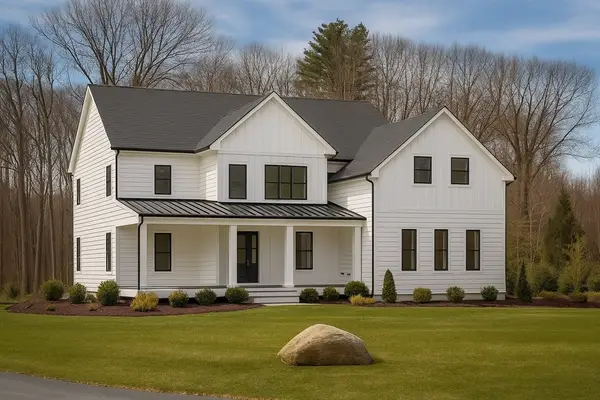 $2,199,000Active5 beds 5 baths4,167 sq. ft.
$2,199,000Active5 beds 5 baths4,167 sq. ft.3 Whisper Way, Hopkinton, MA 01748
MLS# 73454277Listed by: William Raveis R.E. & Home Services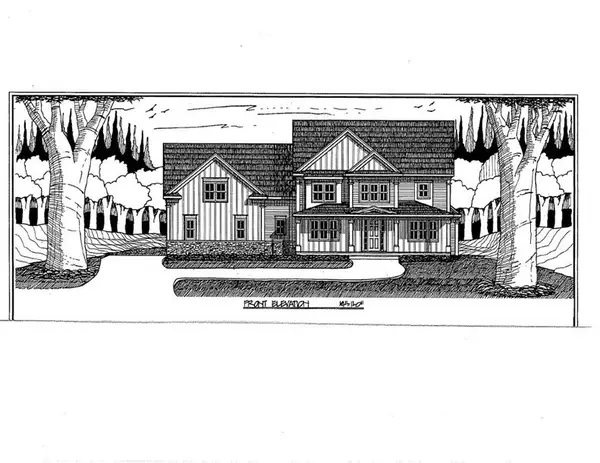 $2,179,000Active5 beds 5 baths4,836 sq. ft.
$2,179,000Active5 beds 5 baths4,836 sq. ft.11 N Mill St, Hopkinton, MA 01748
MLS# 73454573Listed by: RE/MAX Executive Realty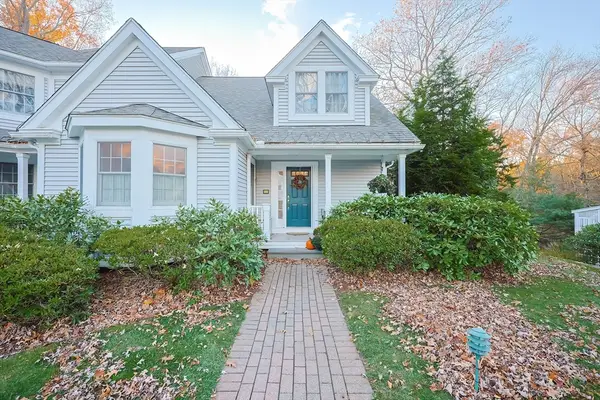 $829,900Active2 beds 4 baths3,125 sq. ft.
$829,900Active2 beds 4 baths3,125 sq. ft.12 Highcroft Way #12, Hopkinton, MA 01748
MLS# 73452704Listed by: Realty ONE Group Suburban Lifestyle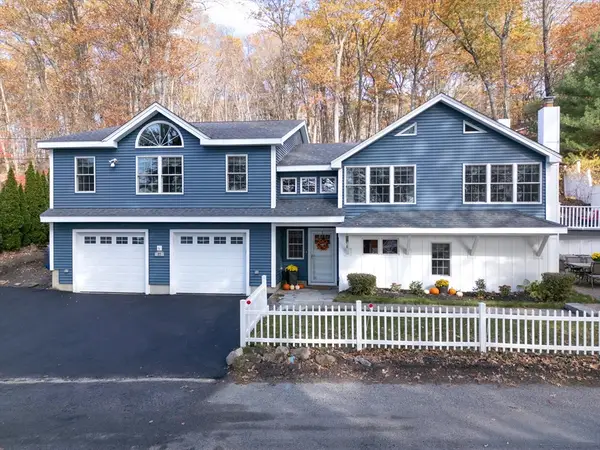 $889,000Active4 beds 4 baths3,339 sq. ft.
$889,000Active4 beds 4 baths3,339 sq. ft.27 Downey St, Hopkinton, MA 01748
MLS# 73449612Listed by: RE/MAX Real Estate Center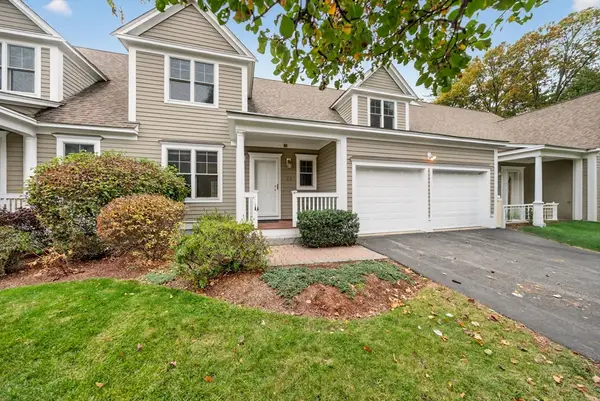 $699,900Active2 beds 3 baths1,853 sq. ft.
$699,900Active2 beds 3 baths1,853 sq. ft.22 Sanctuary Ln #22, Hopkinton, MA 01748
MLS# 73449283Listed by: Cynthia Fernandez
