17 Whisper Way, Hopkinton, MA 01748
Local realty services provided by:ERA M. Connie Laplante Real Estate
Listed by: the macchi group, trina macchi
Office: william raveis r.e. & home services
MLS#:73328648
Source:MLSPIN
Price summary
- Price:$2,495,000
- Price per sq. ft.:$467.58
About this home
Whisper Way unveils its newly furnished model home, now complete and ready for immediate occupancy. This sophisticated new construction showcases every possible upgrade, high-end finish details, a stunning designer kitchen with furniture grade cabinetry, leathered granite, Sub-Zero and Wolf appliances. A desirable first-floor ensuite bedroom offers comfort for guests or multigenerational living, while the open layout provides seamless flow for both everyday living and entertaining. Surrounded by more than 200 acres of protected open space and miles of walking trails, offering a rare sense of privacy and tranquility. The expansive backyard is a blank canvas for a pool, patio, outdoor kitchen, and gardens creating your own private oasis. An additional acre of land is available for purchase, offering flexibility to expand or enhance your estate. Combining refined design, top-tier craftsmanship, this residence defines Whisper Way as one of Hopkinton’s premier neighborhoods.
Contact an agent
Home facts
- Year built:2025
- Listing ID #:73328648
- Updated:January 03, 2026 at 11:26 AM
Rooms and interior
- Bedrooms:5
- Total bathrooms:6
- Full bathrooms:5
- Half bathrooms:1
- Living area:5,336 sq. ft.
Heating and cooling
- Cooling:5 Cooling Zones, Central Air
- Heating:Central, Forced Air, Propane
Structure and exterior
- Roof:Shingle
- Year built:2025
- Building area:5,336 sq. ft.
- Lot area:1.23 Acres
Schools
- High school:Hopkinton
- Middle school:Hopkinton
- Elementary school:Mrthn,Elmw,Hopk
Utilities
- Water:Public
- Sewer:Private Sewer
Finances and disclosures
- Price:$2,495,000
- Price per sq. ft.:$467.58
- Tax amount:$15,102 (2025)
New listings near 17 Whisper Way
- New
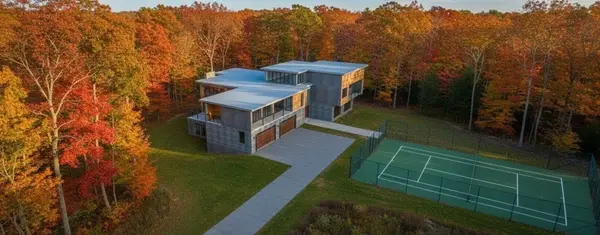 $1,990,000Active2.93 Acres
$1,990,000Active2.93 Acres107 Winter St, Hopkinton, MA 01748
MLS# 73463915Listed by: Stuart St James, Inc. - Open Sun, 1 to 2:30pm
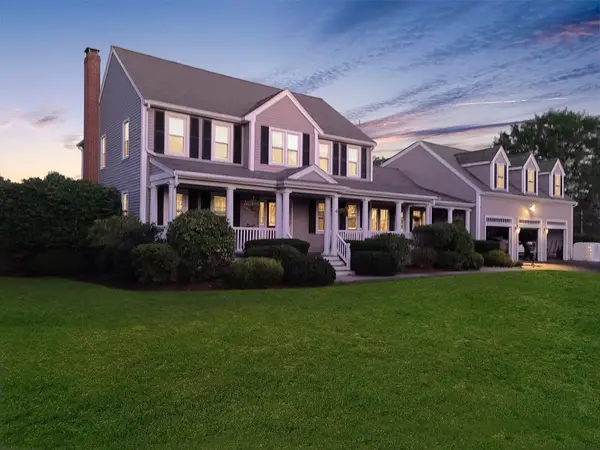 $1,599,900Active4 beds 4 baths4,172 sq. ft.
$1,599,900Active4 beds 4 baths4,172 sq. ft.4 Donna Pass, Hopkinton, MA 01748
MLS# 73462821Listed by: Foemmel Fine Homes  $2,499,900Active4 beds 6 baths6,107 sq. ft.
$2,499,900Active4 beds 6 baths6,107 sq. ft.5 Singletary Way, Hopkinton, MA 01748
MLS# 73462387Listed by: RE/MAX Signature Properties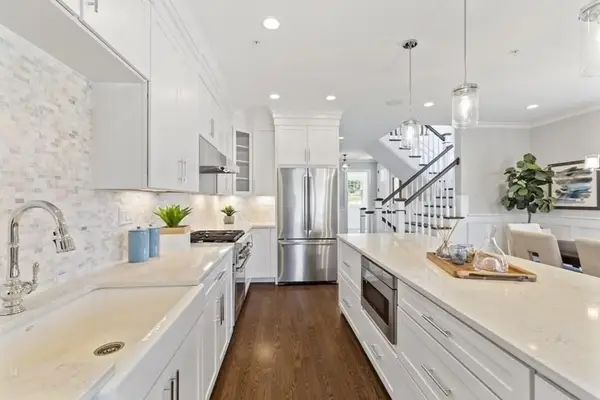 $1,199,000Active2 beds 3 baths2,510 sq. ft.
$1,199,000Active2 beds 3 baths2,510 sq. ft.30 Waterville Lane #30, Hopkinton, MA 01748
MLS# 73458269Listed by: Realty Executives Boston West- Open Sat, 1 to 2:30pm
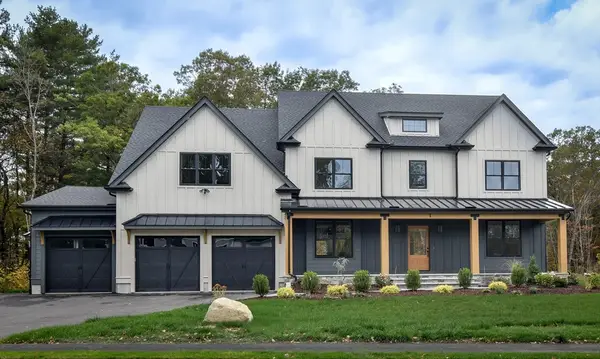 $2,399,000Active5 beds 6 baths5,357 sq. ft.
$2,399,000Active5 beds 6 baths5,357 sq. ft.1 Emerald Drive, Hopkinton, MA 01748
MLS# 73453871Listed by: REMAX Executive Realty 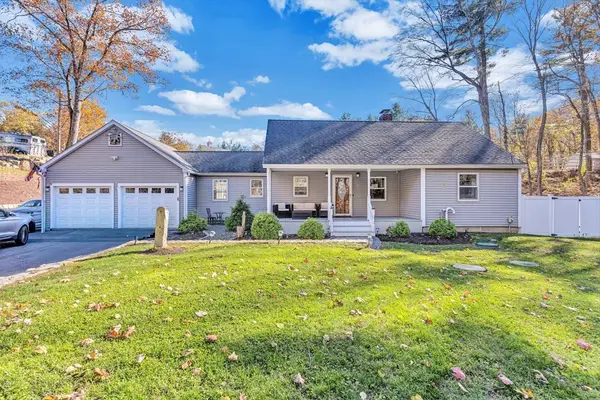 $799,900Active2 beds 3 baths2,304 sq. ft.
$799,900Active2 beds 3 baths2,304 sq. ft.68 E Main St, Hopkinton, MA 01748
MLS# 73454232Listed by: Mega Realty Services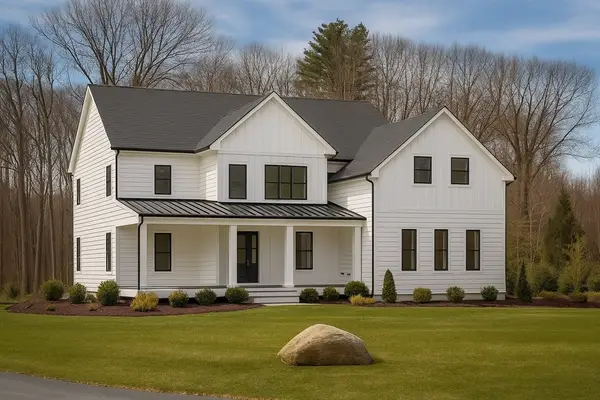 $2,199,000Active5 beds 5 baths4,167 sq. ft.
$2,199,000Active5 beds 5 baths4,167 sq. ft.3 Whisper Way, Hopkinton, MA 01748
MLS# 73454277Listed by: William Raveis R.E. & Home Services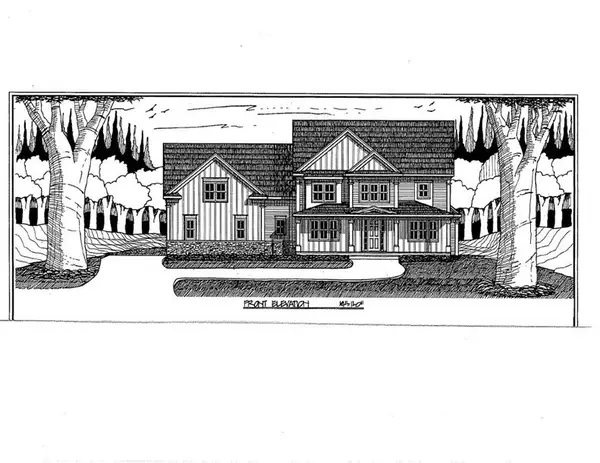 $2,179,000Active5 beds 5 baths4,836 sq. ft.
$2,179,000Active5 beds 5 baths4,836 sq. ft.11 N Mill St, Hopkinton, MA 01748
MLS# 73454573Listed by: REMAX Executive Realty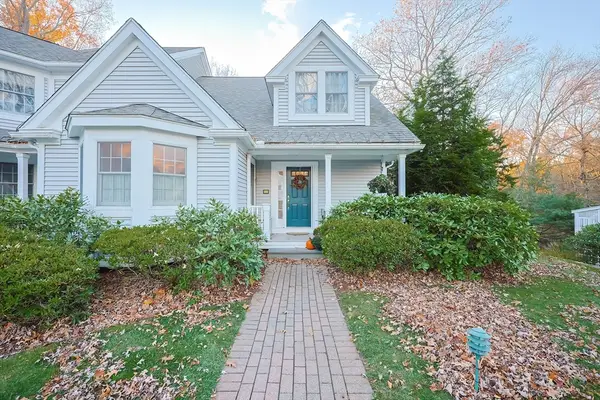 $829,900Active2 beds 4 baths3,125 sq. ft.
$829,900Active2 beds 4 baths3,125 sq. ft.12 Highcroft Way #12, Hopkinton, MA 01748
MLS# 73452704Listed by: Realty ONE Group Suburban Lifestyle- Open Sat, 1 to 2pm
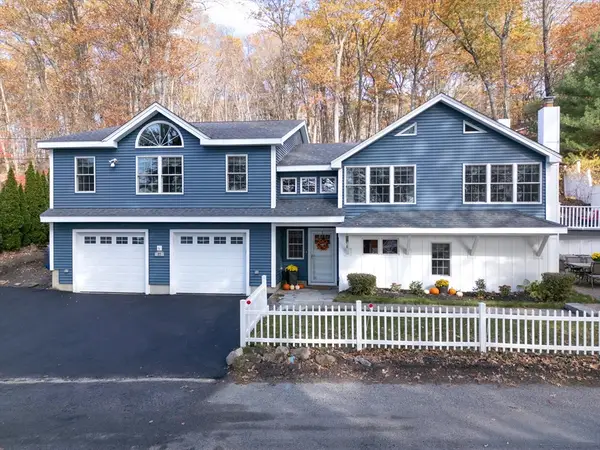 $865,000Active4 beds 4 baths3,339 sq. ft.
$865,000Active4 beds 4 baths3,339 sq. ft.27 Downey St, Hopkinton, MA 01748
MLS# 73449612Listed by: RE/MAX Real Estate Center
