2 Whisper Way, Hopkinton, MA 01748
Local realty services provided by:ERA Key Realty Services
Listed by: kim foemmel
Office: foemmel fine homes
MLS#:73432355
Source:MLSPIN
Price summary
- Price:$2,749,900
- Price per sq. ft.:$444.03
About this home
Whisper Way’s signature model home! The difference is in the details! Inviting farmer’s porch welcomes you into a stunning foyer adorned w herringbone hardwood floors. Expansive chef’s kitchen, featuring top-of-the-line Wolf & Sub-Zero appliances, seamlessly flows into a sun-drenched family room w stone-clad gas fireplace. Indulge in the lavish 1,250 sq ft primary suite, complete w dual walk-in closets, posh dressing room & spa-inspired bath. First-floor bedroom suite is perfect for multigen living, while the handsome home office boasts custom built-ins. Walkout lower level is an entertainer’s dream, featuring bar, home theater, workout room & bath. Hardie cement siding, 4-car garage, Trex deck, high-efficiency gas heat & town water. Welcoming town, top schools & easy access to I90/495 & commuter rails! Private setting bordered by 200 scenic acres of conserved land w direct via Cameron Woods trail. A true custom-built sanctuary of elegance nestled in tranquility...
Contact an agent
Home facts
- Year built:2022
- Listing ID #:73432355
- Updated:January 16, 2026 at 11:40 AM
Rooms and interior
- Bedrooms:5
- Total bathrooms:6
- Full bathrooms:5
- Half bathrooms:1
- Living area:6,193 sq. ft.
Heating and cooling
- Cooling:4 Cooling Zones, Central Air
- Heating:Forced Air, Leased Propane Tank, Propane
Structure and exterior
- Roof:Shingle
- Year built:2022
- Building area:6,193 sq. ft.
- Lot area:1.15 Acres
Schools
- High school:Hhs
- Middle school:Hms
- Elementary school:Maraelmhopkins
Utilities
- Water:Public
- Sewer:Private Sewer
Finances and disclosures
- Price:$2,749,900
- Price per sq. ft.:$444.03
- Tax amount:$34,860 (2025)
New listings near 2 Whisper Way
- New
 $1,150,000Active4 beds 3 baths2,600 sq. ft.
$1,150,000Active4 beds 3 baths2,600 sq. ft.1 Westfield, Hopkinton, MA 01748
MLS# 73468923Listed by: Vanderbilt Properties, LLC - New
 $3,750,000Active4 beds 3 baths3,014 sq. ft.
$3,750,000Active4 beds 3 baths3,014 sq. ft.186 Spring St, Hopkinton, MA 01748
MLS# 73467585Listed by: StartPoint Realty LLC - New
 $3,750,000Active20.9 Acres
$3,750,000Active20.9 Acres186 Spring St, Hopkinton, MA 01748
MLS# 73467596Listed by: StartPoint Realty LLC 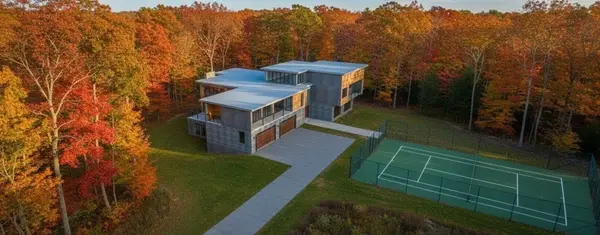 $1,990,000Active2.93 Acres
$1,990,000Active2.93 Acres107 Winter St, Hopkinton, MA 01748
MLS# 73463915Listed by: Stuart St James, Inc.- Open Sat, 11am to 12:30pm
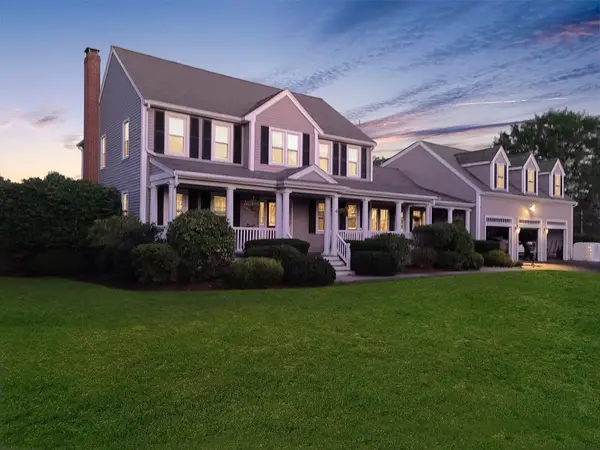 $1,599,900Active4 beds 4 baths4,172 sq. ft.
$1,599,900Active4 beds 4 baths4,172 sq. ft.4 Donna Pass, Hopkinton, MA 01748
MLS# 73462821Listed by: Foemmel Fine Homes - Open Sat, 11:30am to 1pm
 $2,499,900Active4 beds 6 baths6,107 sq. ft.
$2,499,900Active4 beds 6 baths6,107 sq. ft.5 Singletary Way, Hopkinton, MA 01748
MLS# 73462387Listed by: RE/MAX Signature Properties - Open Sat, 11am to 2pm
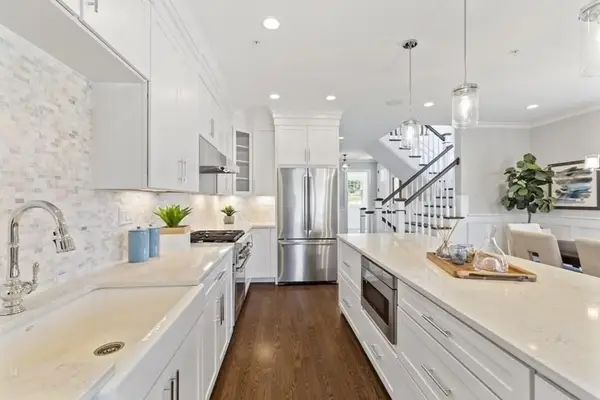 $1,199,000Active2 beds 3 baths2,510 sq. ft.
$1,199,000Active2 beds 3 baths2,510 sq. ft.30 Waterville Lane #30, Hopkinton, MA 01748
MLS# 73458269Listed by: Realty Executives Boston West 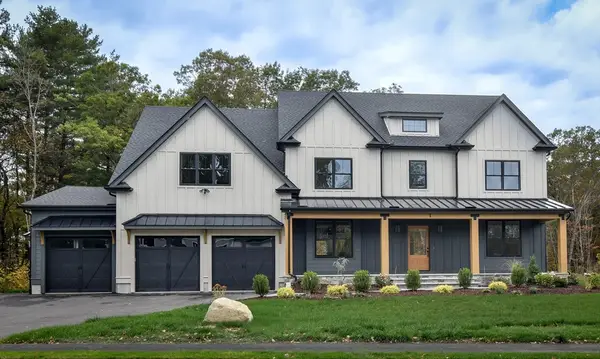 $2,399,000Active5 beds 6 baths5,357 sq. ft.
$2,399,000Active5 beds 6 baths5,357 sq. ft.1 Emerald Drive, Hopkinton, MA 01748
MLS# 73453871Listed by: REMAX Executive Realty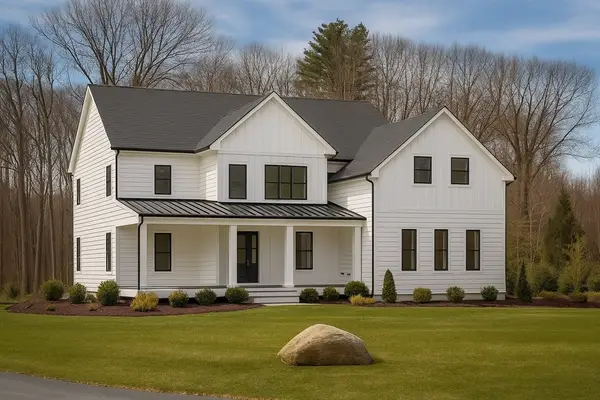 $2,199,000Active5 beds 5 baths4,167 sq. ft.
$2,199,000Active5 beds 5 baths4,167 sq. ft.3 Whisper Way, Hopkinton, MA 01748
MLS# 73454277Listed by: William Raveis R.E. & Home Services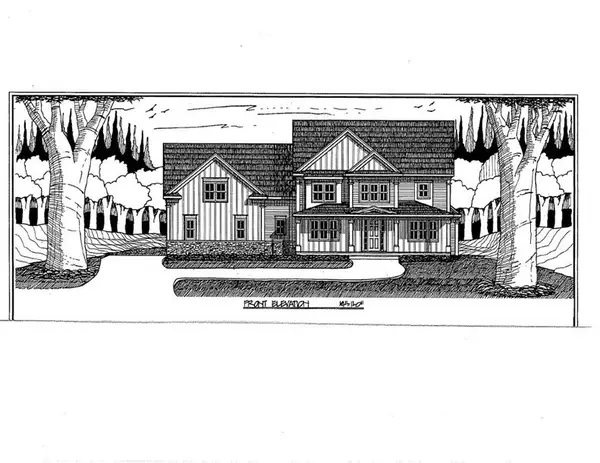 $2,179,000Active5 beds 5 baths4,836 sq. ft.
$2,179,000Active5 beds 5 baths4,836 sq. ft.11 N Mill St, Hopkinton, MA 01748
MLS# 73454573Listed by: REMAX Executive Realty
