425 Main St #11B, Hudson, MA 01749
Local realty services provided by:Cohn & Company ERA Powered
Listed by: kevin santos
Office: ardent residential brokerage, llc
MLS#:73452727
Source:MLSPIN
Price summary
- Price:$379,900
- Price per sq. ft.:$417.47
- Monthly HOA dues:$354
About this home
Welcome home to one of Hudson's most unique condo complexes; "Whispering Pines" located just down the street from Hudson's "famed" downtown district, featuring a thriving downtown with shops, restaurants, cafes, and many local unique businesses. Steps away from the Hudson's jewel - the Assabet River Rails Trail - yet nestled in quite and peaceful complex. The unit is a unique hybrid style of building that offers the best of Town Home and a Garden Style Condominium. Front entries are shared by only four individual units each with its own oversized Garage, and private Deck. This top floor unit itself is move in ready with upgraded hardwood flooring, younger windows, HVAC systems, appliances, and much more. The unit features 2 full bedrooms, that master offering a private en-suite bathroom, an open floor plan with vaulted ceilings, ceiling fans and much more. Come make this your next "Home."
Contact an agent
Home facts
- Year built:1981
- Listing ID #:73452727
- Updated:December 19, 2025 at 02:27 PM
Rooms and interior
- Bedrooms:2
- Total bathrooms:2
- Full bathrooms:2
- Living area:910 sq. ft.
Heating and cooling
- Cooling:1 Cooling Zone, Central Air, Heat Pump
- Heating:Electric, Heat Pump
Structure and exterior
- Year built:1981
- Building area:910 sq. ft.
Schools
- High school:Hudson
- Middle school:Quinn
- Elementary school:Forest Ave
Utilities
- Water:Public
- Sewer:Public Sewer
Finances and disclosures
- Price:$379,900
- Price per sq. ft.:$417.47
- Tax amount:$4,310 (2025)
New listings near 425 Main St #11B
- Open Sat, 11am to 12pmNew
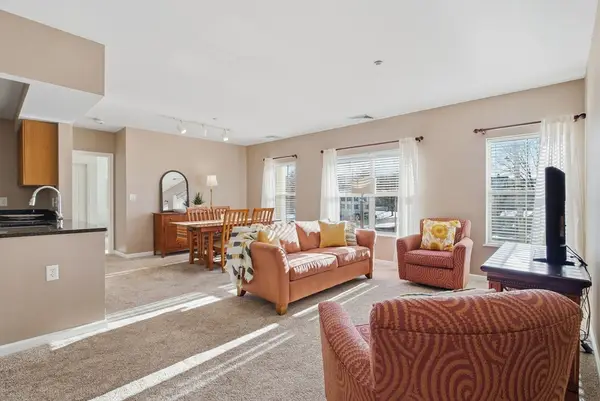 $379,000Active2 beds 2 baths1,121 sq. ft.
$379,000Active2 beds 2 baths1,121 sq. ft.248 Main Street #210, Hudson, MA 01749
MLS# 73462671Listed by: Keller Williams Realty - New
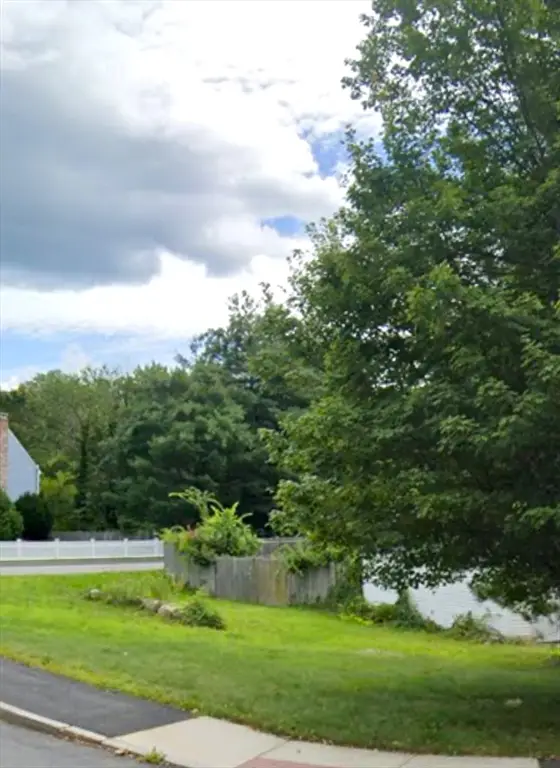 $7,000Active0.1 Acres
$7,000Active0.1 Acres0 Oneida Place, Hudson, MA 01749
MLS# 73462570Listed by: Keller Williams Boston Metrowest - New
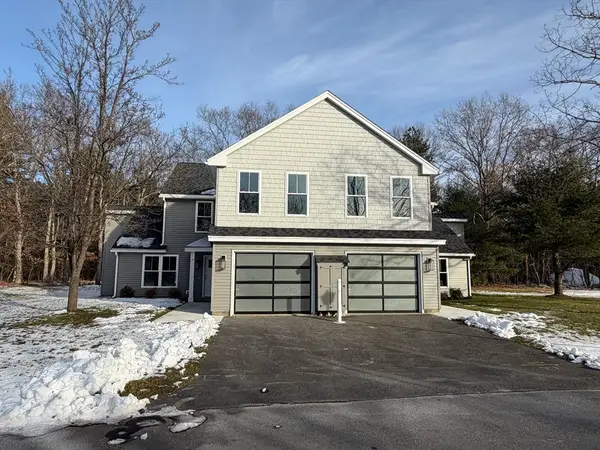 $599,900Active4 beds 3 baths1,506 sq. ft.
$599,900Active4 beds 3 baths1,506 sq. ft.13 Barracks Road #13, Hudson, MA 01749
MLS# 73461982Listed by: Realty Associates - New
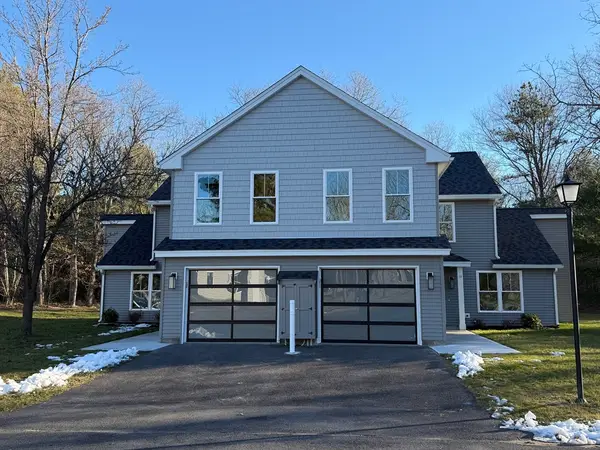 $599,900Active4 beds 3 baths1,506 sq. ft.
$599,900Active4 beds 3 baths1,506 sq. ft.13 Barracks Road #13, Hudson, MA 01749
MLS# 73461984Listed by: Realty Associates - New
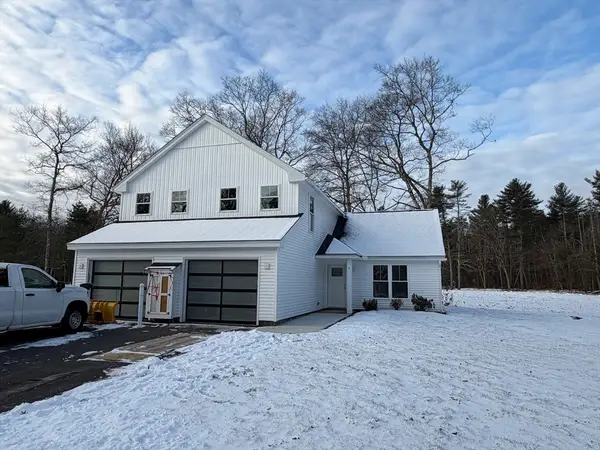 $459,900Active2 beds 2 baths976 sq. ft.
$459,900Active2 beds 2 baths976 sq. ft.2 Barracks Road #2, Hudson, MA 01749
MLS# 73461985Listed by: Realty Associates - New
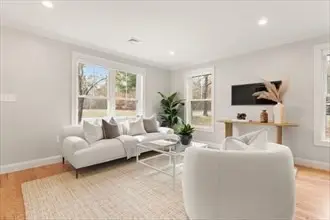 $459,900Active2 beds 2 baths976 sq. ft.
$459,900Active2 beds 2 baths976 sq. ft.4 Barracks Road #4, Hudson, MA 01749
MLS# 73461986Listed by: Realty Associates - New
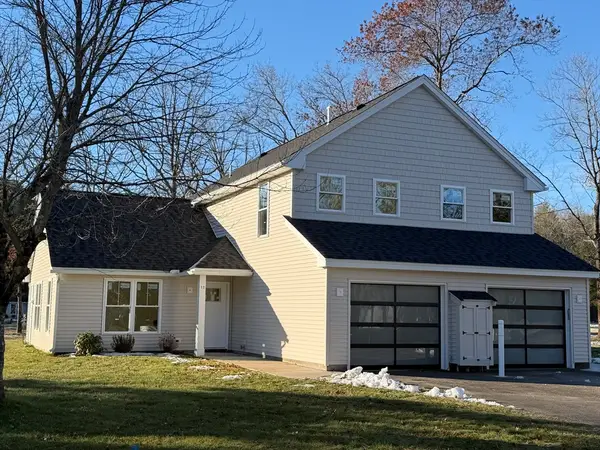 $459,900Active2 beds 2 baths976 sq. ft.
$459,900Active2 beds 2 baths976 sq. ft.10 Barracks Road #10, Hudson, MA 01749
MLS# 73461987Listed by: Realty Associates 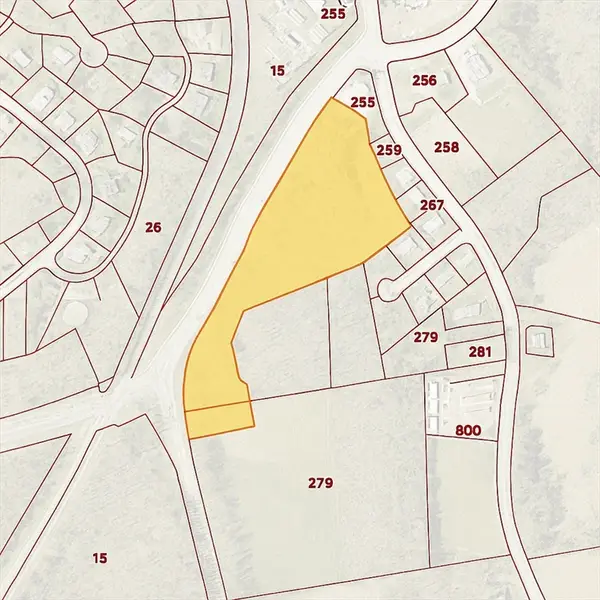 $674,900Active15.39 Acres
$674,900Active15.39 Acres0 Washington Street, Hudson, MA 01749
MLS# 73452982Listed by: Keller Williams Pinnacle Central- New
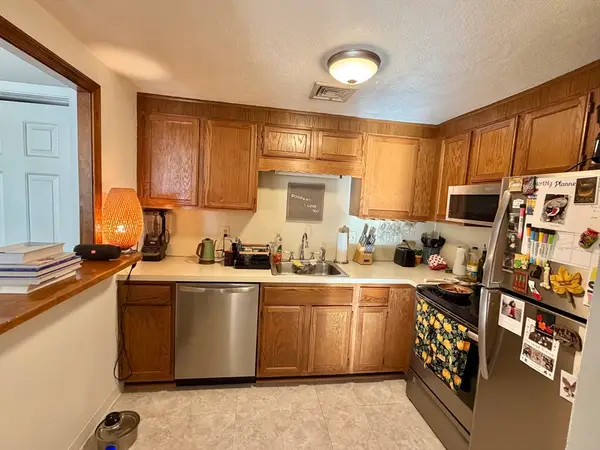 $329,900Active2 beds 2 baths827 sq. ft.
$329,900Active2 beds 2 baths827 sq. ft.136 Central Street #C 6, Hudson, MA 01749
MLS# 73461714Listed by: Realty Associates - New
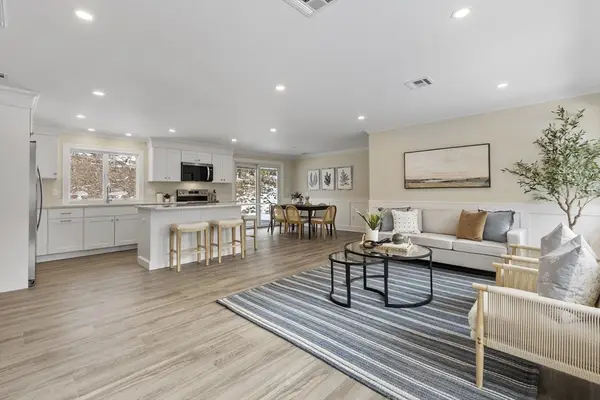 $649,900Active3 beds 1 baths1,075 sq. ft.
$649,900Active3 beds 1 baths1,075 sq. ft.4 Richard Rd, Hudson, MA 01749
MLS# 73461625Listed by: Keller Williams Realty Boston Northwest
