1 Marina Dr #1, Hull, MA 02045
Local realty services provided by:ERA The Castelo Group
Listed by: robin spencer-wellins, jocelyn roach
Office: conway - hull
MLS#:73439893
Source:MLSPIN
Price summary
- Price:$750,000
- Price per sq. ft.:$523.01
About this home
Don't miss the attached video tour! Experience amazing sunrises and sunsets in this peacefully updated 2 bedroom, 2.5 bath private waterfront unit! The private garden area awaits you as you come up granite steps. Enter into a peaceful LR with FP and high ceilings! A few steps up to the second level includes a dining room/den, half bath and kitchen with fantastic views of Boston Harbor & Hull Bay. Hardwood stair hallway lead up to the Primary and Guest bedrooms, each with updated bathrooms and California closets. Pull-down ladder access to 300 sq ft of attic storage. Attached garage has a roomy cedar closet for clothing. Enjoy the renovated health club. Outside resort style pool has panoramic views.Visitor parking nearby. Boston and Logan airport are accessible by MBTA ferry less than a mile away. Meticulously maintained and move-in ready for Summer.
Contact an agent
Home facts
- Year built:1985
- Listing ID #:73439893
- Updated:November 21, 2025 at 11:48 AM
Rooms and interior
- Bedrooms:2
- Total bathrooms:3
- Full bathrooms:2
- Half bathrooms:1
- Living area:1,434 sq. ft.
Heating and cooling
- Heating:Baseboard, Central, Oil
Structure and exterior
- Roof:Shingle
- Year built:1985
- Building area:1,434 sq. ft.
Utilities
- Water:Public
- Sewer:Public Sewer
Finances and disclosures
- Price:$750,000
- Price per sq. ft.:$523.01
- Tax amount:$5,571 (2025)
New listings near 1 Marina Dr #1
- New
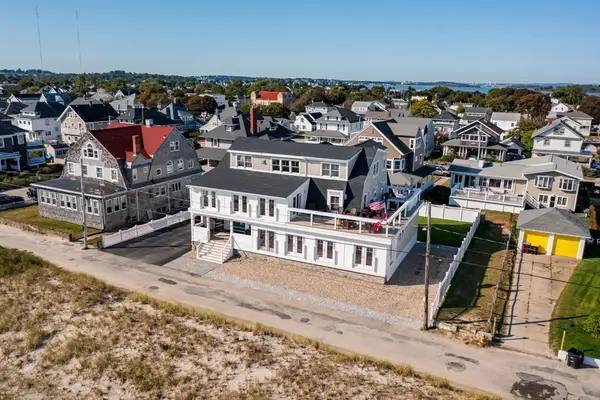 $3,999,999Active7 beds 5 baths6,097 sq. ft.
$3,999,999Active7 beds 5 baths6,097 sq. ft.133 Beach Ave, Hull, MA 02045
MLS# 73453913Listed by: Allison James Estates & Homes of MA, LLC - New
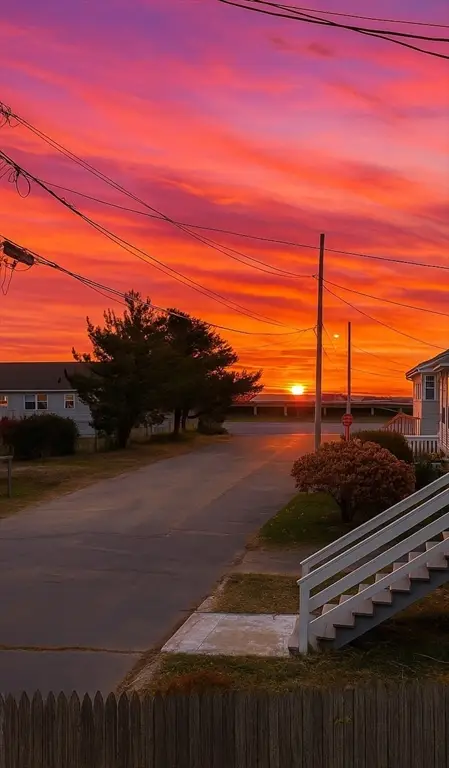 $589,000Active3 beds 2 baths1,596 sq. ft.
$589,000Active3 beds 2 baths1,596 sq. ft.31 Kenberma St, Hull, MA 02045
MLS# 73454210Listed by: F. Scott Crowley Real Estate LLC 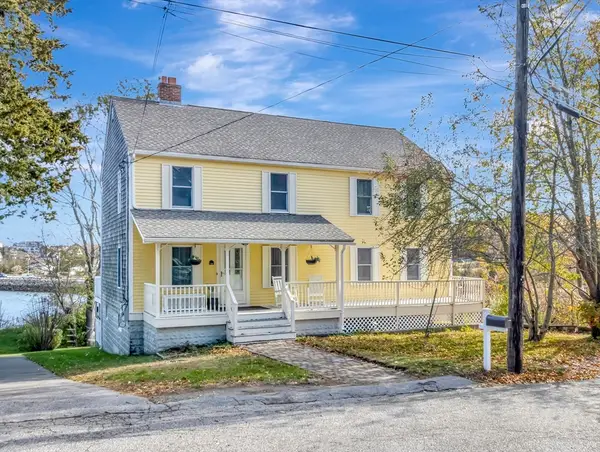 $820,000Active4 beds 3 baths2,340 sq. ft.
$820,000Active4 beds 3 baths2,340 sq. ft.54 Salisbury St Waterfront, Hull, MA 02045
MLS# 73452435Listed by: Conway - Hingham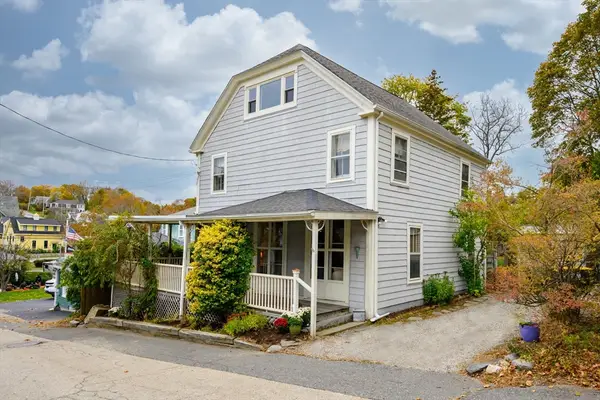 $699,000Active4 beds 2 baths2,335 sq. ft.
$699,000Active4 beds 2 baths2,335 sq. ft.5 Telegraph Avenue, Hull, MA 02045
MLS# 73449505Listed by: Compass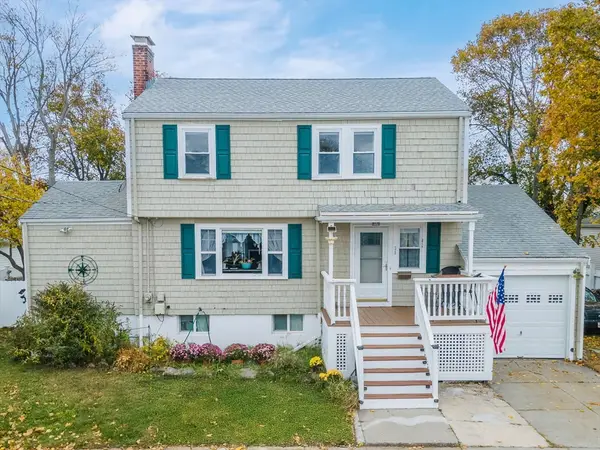 $725,000Active3 beds 2 baths1,761 sq. ft.
$725,000Active3 beds 2 baths1,761 sq. ft.35 H Street, Hull, MA 02045
MLS# 73449208Listed by: Charisma Realty, Inc.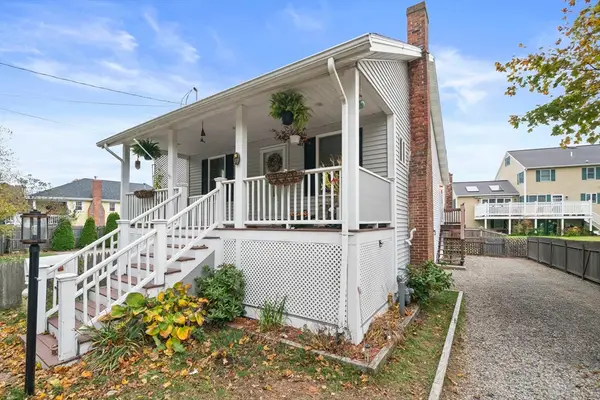 $675,000Active3 beds 2 baths1,719 sq. ft.
$675,000Active3 beds 2 baths1,719 sq. ft.53 Mountford, Hull, MA 02045
MLS# 73448447Listed by: eXp Realty- Open Sat, 11am to 1pm
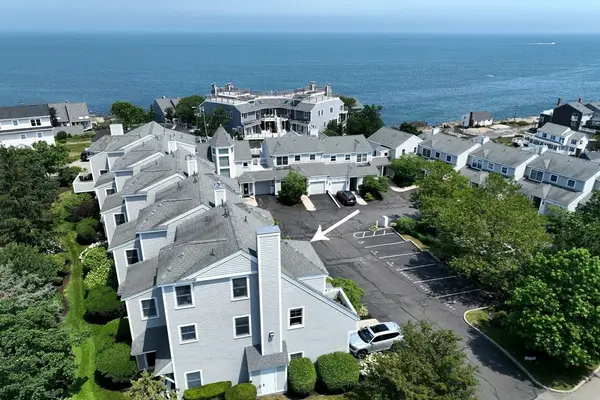 $795,000Active2 beds 3 baths1,906 sq. ft.
$795,000Active2 beds 3 baths1,906 sq. ft.6 State Park Rd #2, Hull, MA 02045
MLS# 73445677Listed by: William Raveis R.E. & Home Services 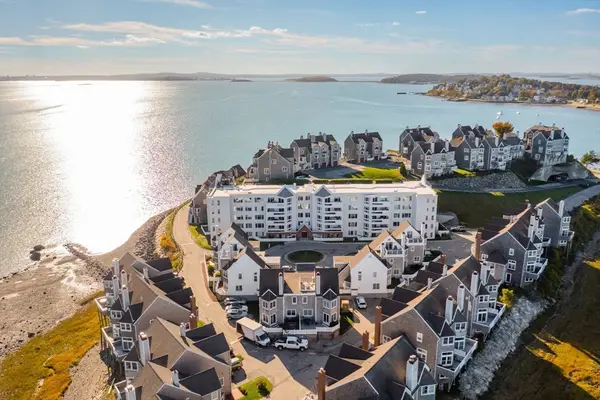 $430,000Active2 beds 2 baths1,212 sq. ft.
$430,000Active2 beds 2 baths1,212 sq. ft.1 Commodore Ct #202, Hull, MA 02045
MLS# 73445653Listed by: Conway - Hull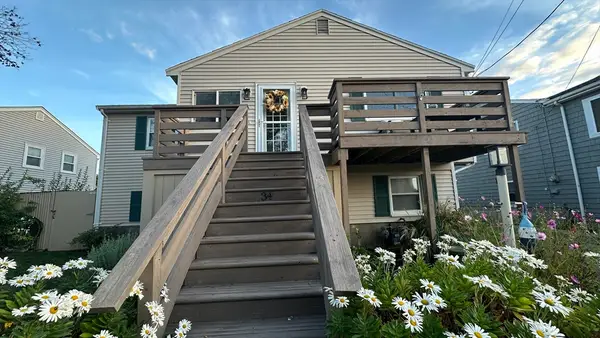 $749,000Active4 beds 2 baths1,812 sq. ft.
$749,000Active4 beds 2 baths1,812 sq. ft.34 Brookline Ave, Hull, MA 02045
MLS# 73443561Listed by: Conway - Hull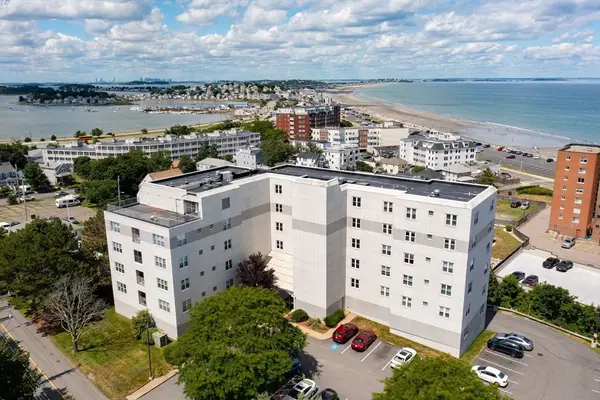 $495,000Active2 beds 2 baths1,232 sq. ft.
$495,000Active2 beds 2 baths1,232 sq. ft.20 Rockland House Rd #203, Hull, MA 02045
MLS# 73443098Listed by: William Raveis R.E. & Home Services
