5 Telegraph Avenue, Hull, MA 02045
Local realty services provided by:ERA Millennium Real Estate
5 Telegraph Avenue,Hull, MA 02045
$699,000
- 4 Beds
- 2 Baths
- 2,335 sq. ft.
- Single family
- Active
Listed by: brittany mitchell, the gail bell group
Office: compass
MLS#:73449505
Source:MLSPIN
Price summary
- Price:$699,000
- Price per sq. ft.:$299.36
About this home
Tucked away on a quiet dead-end street in Historic Hull Village, this home, circa 1880 captures the charm of a different era. The inviting farmer’s porch welcomes you through French doors to reveal an open yet cozy layout combining living and dining spaces with original floors, exposed beams, and high ceilings. This sunlit space overlooks the brick patio and private backyard. The farmhouse kitchen features butcher block counters & an antique farmer’s sink. Upstairs are 4 bedrooms and 1 full bath, plus a 3rd floor bright & versatile bonus room with water views! Perfect for an office, playroom, or creative space. Outside, enjoy an enclosed, level yard, multiple garden spaces & an outdoor shower draped in wisteria. Lovingly cared for by the same owners for 33 years, this special home is ready for its next chapter. Close to schools, the library, village playground, neighborhood beach, and the ferry to Boston. Don't miss this move-in ready home w/ opportunity to enhance or personalize!
Contact an agent
Home facts
- Year built:1880
- Listing ID #:73449505
- Updated:December 03, 2025 at 11:36 AM
Rooms and interior
- Bedrooms:4
- Total bathrooms:2
- Full bathrooms:1
- Half bathrooms:1
- Living area:2,335 sq. ft.
Heating and cooling
- Heating:Baseboard, Natural Gas
Structure and exterior
- Roof:Shingle
- Year built:1880
- Building area:2,335 sq. ft.
- Lot area:0.11 Acres
Schools
- High school:Hull High School 8-12
- Elementary school:Jacobs Prek - 7
Utilities
- Water:Public
- Sewer:Public Sewer
Finances and disclosures
- Price:$699,000
- Price per sq. ft.:$299.36
- Tax amount:$5,396 (2025)
New listings near 5 Telegraph Avenue
- Open Sat, 11am to 1pmNew
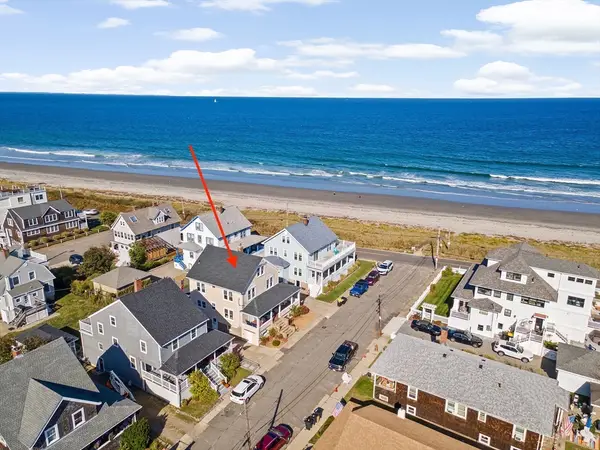 $1,600,000Active6 beds 3 baths2,443 sq. ft.
$1,600,000Active6 beds 3 baths2,443 sq. ft.79 F St, Hull, MA 02045
MLS# 73458692Listed by: Conway - Hingham - New
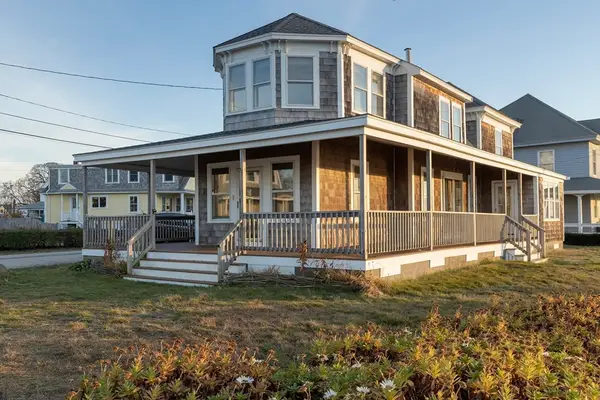 $1,395,000Active3 beds 2 baths2,720 sq. ft.
$1,395,000Active3 beds 2 baths2,720 sq. ft.46 Sunset Ave, Hull, MA 02045
MLS# 73457884Listed by: Coldwell Banker Realty - Hull 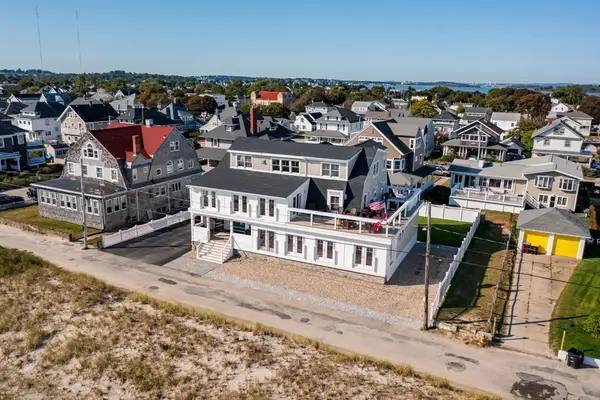 $3,999,999Active7 beds 5 baths6,097 sq. ft.
$3,999,999Active7 beds 5 baths6,097 sq. ft.133 Beach Ave, Hull, MA 02045
MLS# 73453913Listed by: Allison James Estates & Homes of MA, LLC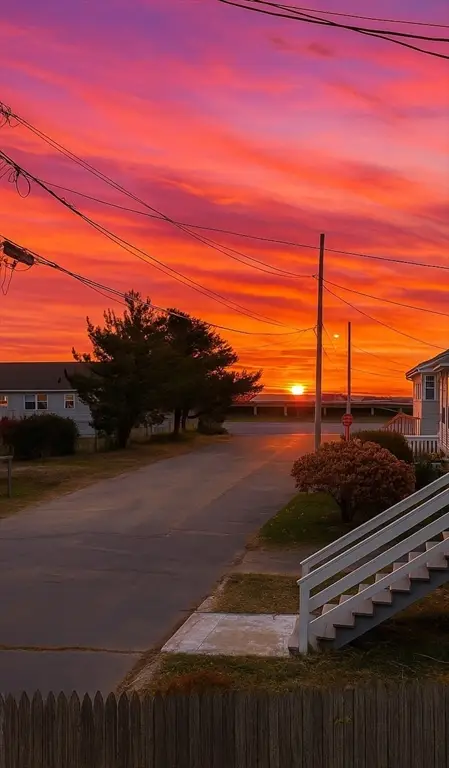 $589,000Active3 beds 2 baths1,596 sq. ft.
$589,000Active3 beds 2 baths1,596 sq. ft.31 Kenberma St, Hull, MA 02045
MLS# 73454210Listed by: F. Scott Crowley Real Estate LLC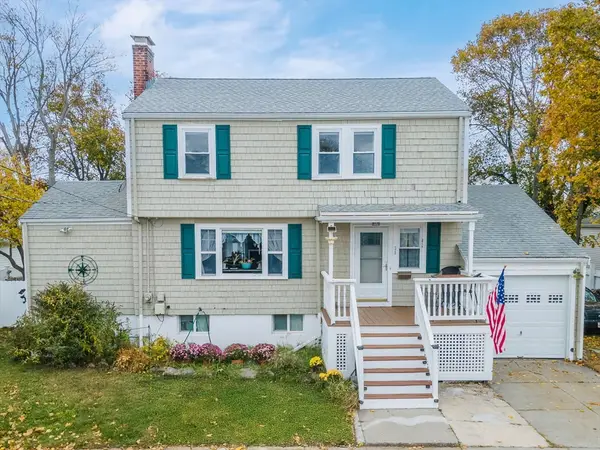 $725,000Active3 beds 2 baths1,761 sq. ft.
$725,000Active3 beds 2 baths1,761 sq. ft.35 H Street, Hull, MA 02045
MLS# 73449208Listed by: Charisma Realty, Inc.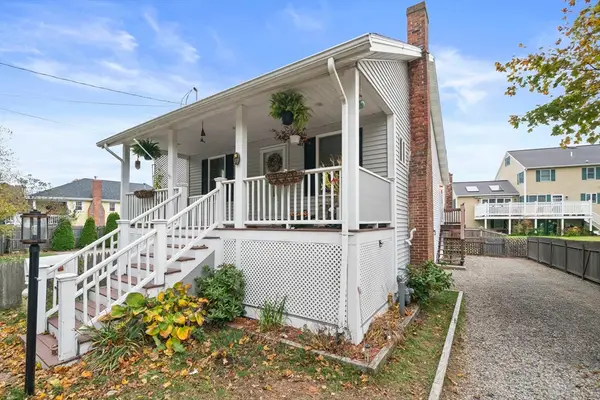 $675,000Active3 beds 2 baths1,719 sq. ft.
$675,000Active3 beds 2 baths1,719 sq. ft.53 Mountford, Hull, MA 02045
MLS# 73448447Listed by: eXp Realty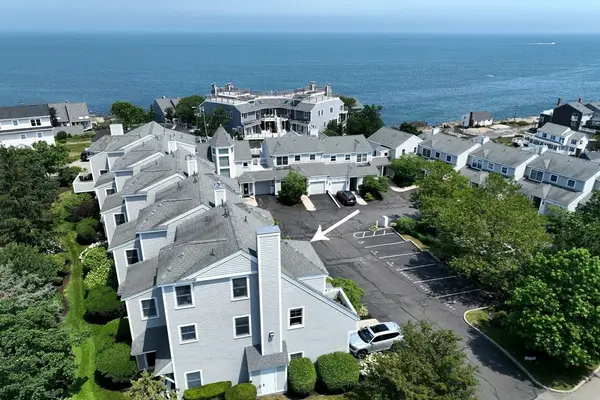 $795,000Active2 beds 3 baths1,906 sq. ft.
$795,000Active2 beds 3 baths1,906 sq. ft.6 State Park Rd #2, Hull, MA 02045
MLS# 73445677Listed by: William Raveis R.E. & Home Services $430,000Active2 beds 2 baths1,212 sq. ft.
$430,000Active2 beds 2 baths1,212 sq. ft.1 Commodore Ct #202, Hull, MA 02045
MLS# 73445653Listed by: Conway - Hull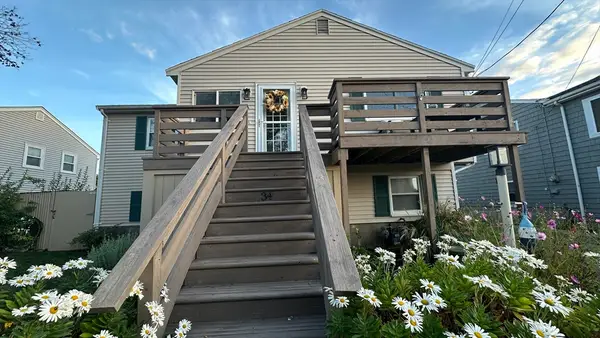 $749,000Active4 beds 2 baths1,812 sq. ft.
$749,000Active4 beds 2 baths1,812 sq. ft.34 Brookline Ave, Hull, MA 02045
MLS# 73443561Listed by: Conway - Hull
