35 Grayton Avenue, Hyannis, MA 02647
Local realty services provided by:ERA Cape Real Estate
Listed by: sam b wilson, peggy rowland
Office: sotheby's international realty
MLS#:22501592
Source:CAPECOD
Price summary
- Price:$3,495,000
- Price per sq. ft.:$982.02
About this home
Classic Hyannis Port home with sweeping views out to Nantucket Sound provides gracious spaces designed for easy summer living. Available for the first time in many years, this home is perched on an elevated lot, and benefits from salt air breezes, fabulous light throughout the days, and beautiful skies at sunset. The Large Living and Dining Rooms provide comfortable space to bring together family and friends, and the adjoining Sunroom affords lovely southerly views over the village and out to the water. A total of eight bedrooms provides plenty of privacy and sleeping spaces for a multitude of residents and guests. The walk out garden level space consists of separate living quarters with a second kitchen, three bedrooms and a living area. The large garage is built into the slope in the lower lawn, and provides great storage for cars, boats and bicycles. A prime location to launch from for all your summer fun, the property is located within the Hyannis Port Civic Association boundaries, and is in close proximity to the HPYC, West Beach Club and Hyannisport Club. A fabulous and rare opportunity awaits to enjoy coastal living at its finest.
Contact an agent
Home facts
- Year built:1929
- Listing ID #:22501592
- Added:251 day(s) ago
- Updated:December 19, 2025 at 11:48 PM
Rooms and interior
- Bedrooms:8
- Total bathrooms:4
- Full bathrooms:4
- Living area:3,559 sq. ft.
Structure and exterior
- Roof:Asphalt, Pitched
- Year built:1929
- Building area:3,559 sq. ft.
- Lot area:0.34 Acres
Schools
- Middle school:Barnstable
- Elementary school:Barnstable
Finances and disclosures
- Price:$3,495,000
- Price per sq. ft.:$982.02
- Tax amount:$19,530 (2025)
New listings near 35 Grayton Avenue
- Open Sat, 10am to 12pmNew
 $570,000Active2 beds 1 baths1,008 sq. ft.
$570,000Active2 beds 1 baths1,008 sq. ft.522 Lincoln Road Ext, Barnstable, MA 02601
MLS# 73462653Listed by: William Raveis R.E. & Home Services - New
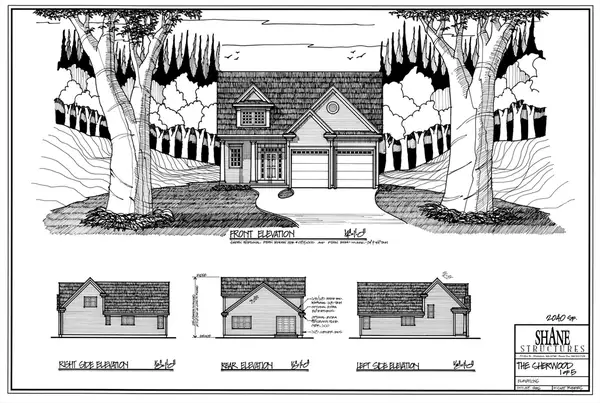 $175,000Active0.35 Acres
$175,000Active0.35 Acres65 Olander Dr, Barnstable, MA 02601
MLS# 73462067Listed by: Coldwell Banker Realty - Northborough - New
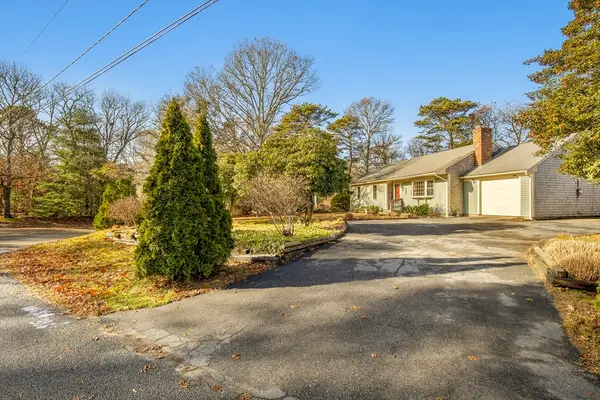 $549,900Active3 beds 1 baths1,848 sq. ft.
$549,900Active3 beds 1 baths1,848 sq. ft.386 Bishops Ter, Barnstable, MA 02601
MLS# 73461432Listed by: On the Move Real Estate 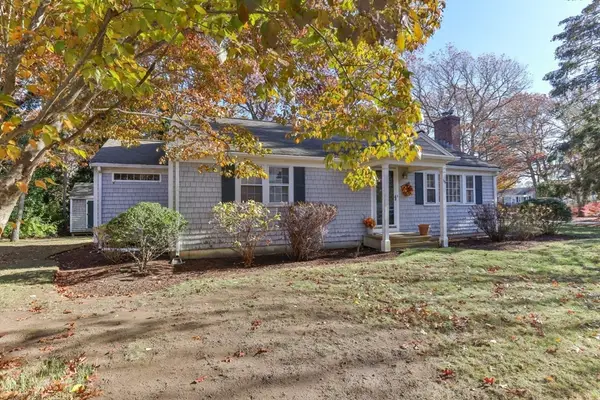 $599,900Active2 beds 2 baths1,168 sq. ft.
$599,900Active2 beds 2 baths1,168 sq. ft.36 Grouse Lane, Barnstable, MA 02601
MLS# 73460398Listed by: Craigville Realty, Inc.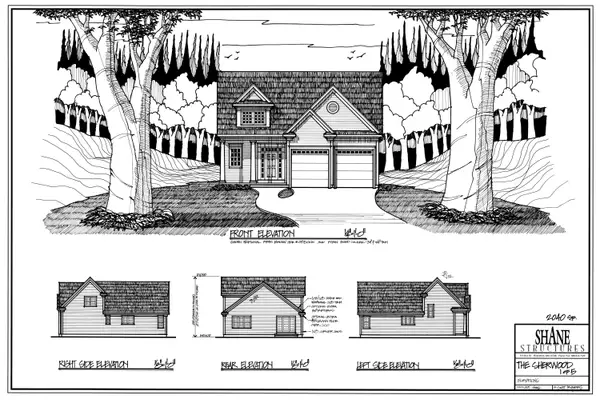 $175,000Active0.35 Acres
$175,000Active0.35 Acres75 Olander Drive, Hyannis, MA 02601
MLS# 22505805Listed by: COLDWELL BANKER REALTY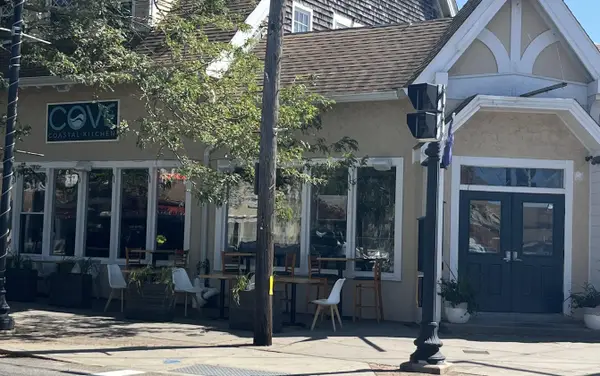 $82,800Active-- beds -- baths4,259 sq. ft.
$82,800Active-- beds -- baths4,259 sq. ft.615 Main Street, Hyannis, MA 02601
MLS# 22505804Listed by: PREMIER COMMERCIAL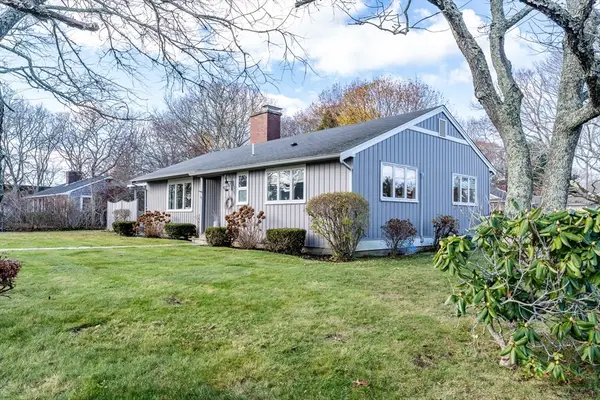 $629,000Active2 beds 2 baths1,524 sq. ft.
$629,000Active2 beds 2 baths1,524 sq. ft.142 Chestnut St, Barnstable, MA 02601
MLS# 73459687Listed by: Fathom Realty MA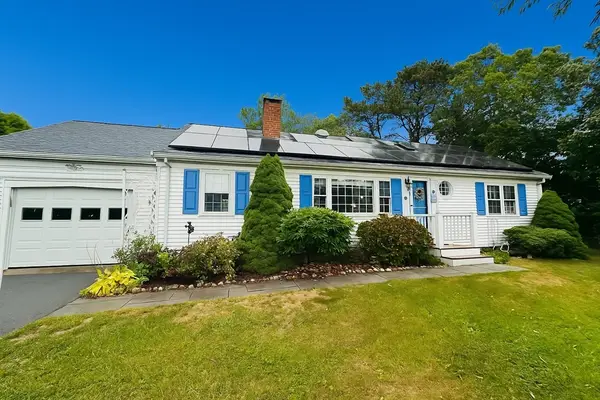 $599,900Active3 beds 3 baths1,648 sq. ft.
$599,900Active3 beds 3 baths1,648 sq. ft.8 Jasmine Ln, Barnstable, MA 02601
MLS# 73456666Listed by: William Raveis R.E. & Home Services- Open Sun, 11am to 2pm
 $729,900Active3 beds 2 baths1,300 sq. ft.
$729,900Active3 beds 2 baths1,300 sq. ft.14 Marston, Barnstable, MA 02601
MLS# 73457821Listed by: Today Real Estate, Inc.  $21,500,000Active13 beds 14 baths11,626 sq. ft.
$21,500,000Active13 beds 14 baths11,626 sq. ft.151 & 155 Irving Avenue, Barnstable, MA 02647
MLS# 73457530Listed by: Berkshire Hathaway HomeServices Robert Paul Properties
