112 West Main Street, Hyannis, MA 02601
Local realty services provided by:ERA Cape Real Estate
112 West Main Street,Hyannis, MA 02601
$385,000
- 1 Beds
- 1 Baths
- 490 sq. ft.
- Condominium
- Active
Listed by: leda phillips, tracey a griffin
Office: laer realty partners
MLS#:22502942
Source:CAPECOD
Price summary
- Price:$385,000
- Price per sq. ft.:$785.71
- Monthly HOA dues:$325
About this home
Trendy condo alert! This chic 1-bed, 1-bath unit is part of a sleek 8-unit building fully transformed from commercial to coastal-modern living. Enjoy quartzite countertops, nickel gap accent wall, tall kitchen cabinetry with pantry, and a range that triples as oven, stove, and air fryer. In-unit washer/dryer combo, walk-in tiled shower, and mini splits for efficient heating and cooling make life easy. First-floor perks include your own small garden space, and there's basement storage plus a common area ready to be your personal gym. Composite siding and decking, EV-ready conduit installed, and the HOA covers all the must-haves: landscaping, trash, snow, water, exterior maintenance, and master insurance.Close to downtown, beaches, shopping, dining, golf, and the ferry to the islands, this stylish unit is ideal for anyone looking to enjoy low maintenance living with modern amenities in the heart of Cape Cod.
Contact an agent
Home facts
- Year built:1999
- Listing ID #:22502942
- Added:137 day(s) ago
- Updated:November 14, 2025 at 03:15 PM
Rooms and interior
- Bedrooms:1
- Total bathrooms:1
- Full bathrooms:1
- Living area:490 sq. ft.
Structure and exterior
- Roof:Asphalt
- Year built:1999
- Building area:490 sq. ft.
- Lot area:0.34 Acres
Schools
- Middle school:Barnstable
- Elementary school:Barnstable
Utilities
- Sewer:Public Sewer
Finances and disclosures
- Price:$385,000
- Price per sq. ft.:$785.71
- Tax amount:$879 (2025)
New listings near 112 West Main Street
- New
 $399,000Active3 beds 2 baths1,377 sq. ft.
$399,000Active3 beds 2 baths1,377 sq. ft.87 Spring Street, Hyannis, MA 02601
MLS# 22505596Listed by: SOTHEBY'S INTERNATIONAL REALTY - New
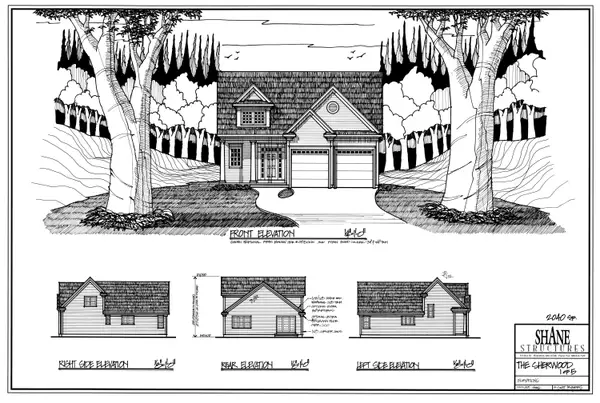 $849,900Active2 beds 3 baths2,040 sq. ft.
$849,900Active2 beds 3 baths2,040 sq. ft.75 Olander Drive, Hyannis, MA 02601
MLS# 22505570Listed by: COLDWELL BANKER REALTY - New
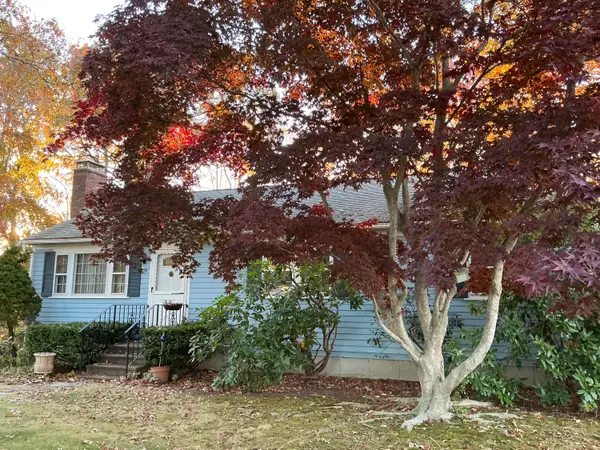 $550,000Active3 beds 2 baths1,056 sq. ft.
$550,000Active3 beds 2 baths1,056 sq. ft.29 Windshore Drive, Hyannis, MA 02601
MLS# 22505554Listed by: STRAWBERRY HILL R E - New
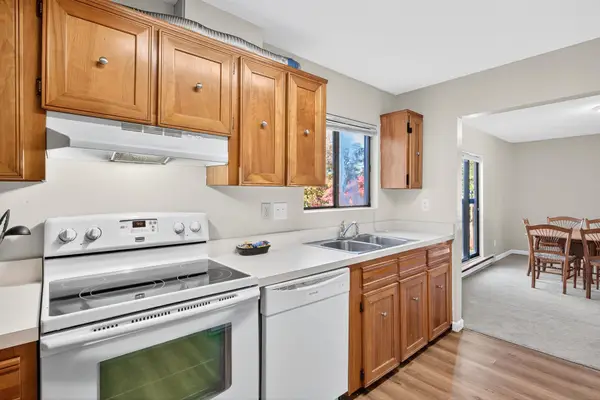 $375,000Active3 beds 2 baths1,144 sq. ft.
$375,000Active3 beds 2 baths1,144 sq. ft.800 Bearses Way, Hyannis, MA 02601
MLS# 22505545Listed by: GIBSON SOTHEBY'S INTERNATIONAL REALTY - New
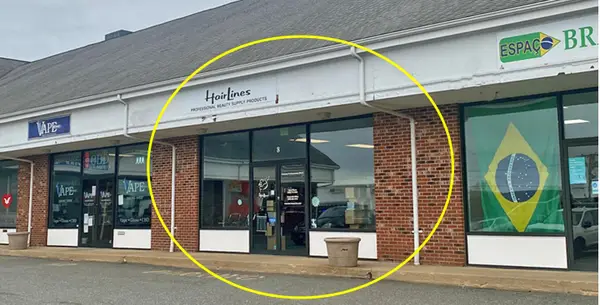 $2,475Active-- beds -- baths1,188 sq. ft.
$2,475Active-- beds -- baths1,188 sq. ft.11 Enterprise Road, Hyannis, MA 02601
MLS# 22505527Listed by: PREMIER COMMERCIAL 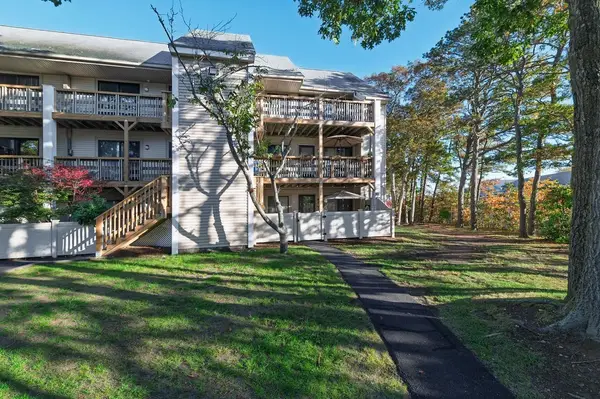 $352,000Active3 beds 2 baths1,144 sq. ft.
$352,000Active3 beds 2 baths1,144 sq. ft.800 Bearses Way #2SF, Barnstable, MA 02601
MLS# 73448275Listed by: Tullish & Clancy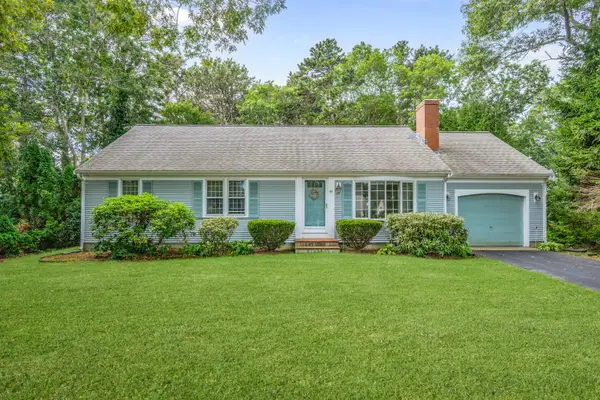 $649,000Pending3 beds 2 baths1,144 sq. ft.
$649,000Pending3 beds 2 baths1,144 sq. ft.43 Statice Lane, Hyannis, MA 02601
MLS# 22505374Listed by: KINLIN GROVER COMPASS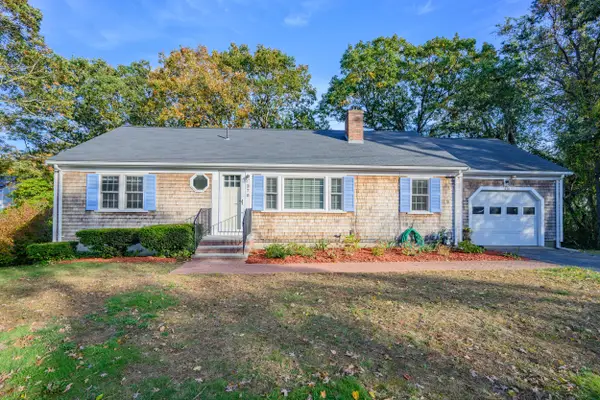 $549,900Pending3 beds 2 baths1,080 sq. ft.
$549,900Pending3 beds 2 baths1,080 sq. ft.370 Compass Circle, Hyannis, MA 02601
MLS# 22505365Listed by: CAPE REALTY INC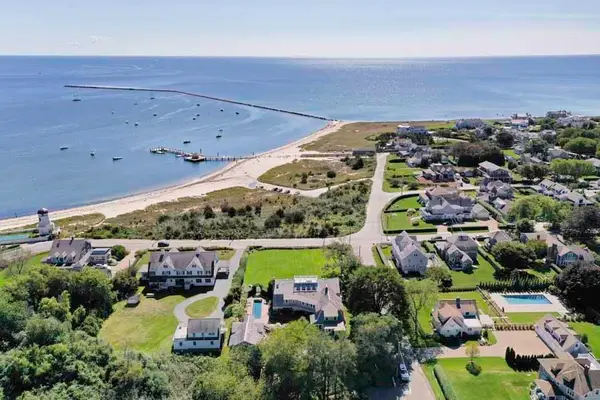 $10,900,000Active8 beds 7 baths5,872 sq. ft.
$10,900,000Active8 beds 7 baths5,872 sq. ft.18 Mount Vernon, Barnstable, MA 02647
MLS# 73446770Listed by: Berkshire Hathaway HomeServices Robert Paul Properties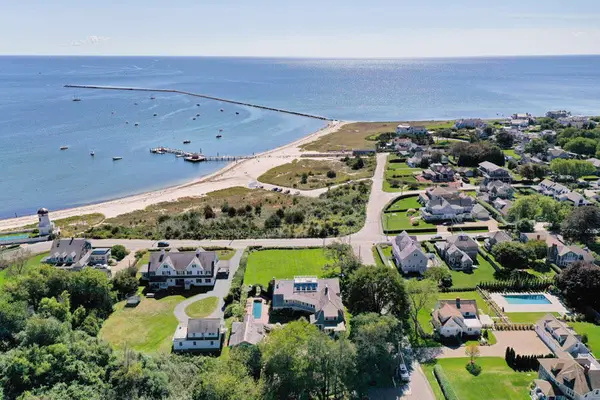 $10,900,000Active8 beds 7 baths5,872 sq. ft.
$10,900,000Active8 beds 7 baths5,872 sq. ft.18 Mount Vernon Avenue, Hyannis Port, MA 02647
MLS# 22505323Listed by: BERKSHIRE HATHAWAY HOMESERVICES ROBERT PAUL PROPERTIES
