230 Gosnold Street, Hyannis, MA 02601
Local realty services provided by:ERA Cape Real Estate
230 Gosnold Street,Hyannis, MA 02601
$474,900
- 2 Beds
- 2 Baths
- 1,189 sq. ft.
- Condominium
- Active
Listed by:chris olson
Office:exp realty, llc.
MLS#:22501881
Source:CAPECOD
Price summary
- Price:$474,900
- Price per sq. ft.:$399.41
- Monthly HOA dues:$875
About this home
Welcome to Captain Gosnold Village! Well situated in between and in close proximity to downtown Hyannis and three spectacular public beaches- Keyes Memorial Beach, Veterans Beach (and Veterans Park) and Kalmus Beach. OWNERS ARE ALLOWED TO SHORT TERM RENT UNITS through the management approved vacation rental company from 5/15 - 10/15. The current configuration is one large condominium, set up as a spacious two bedroom, two bath unit with two parking spaces (see floor plan attached). The unit is move-in condition and possesses a flexible floor plan which can be altered to meet the needs of the buyer. All rooms are large and spacious with high ceilings, storage, laundry in kitchen, hardwood floors throughout the common area, carpeted bedrooms, central air, gas for cooking and heat. The existing singular space was merged from THREE separately deeded condominium units - Unit A is 687SF ($510.30), Unit B is 243SF ($180.50) and Unit C is 248SF ($184.19), totaling 1178SF. Each separately DEEDED unit is recognized as possessing ONE bedroom, ONE bath and ONE parking spot per unit. See firm remarks!
Contact an agent
Home facts
- Year built:1951
- Listing ID #:22501881
- Added:150 day(s) ago
- Updated:September 25, 2025 at 05:06 PM
Rooms and interior
- Bedrooms:2
- Total bathrooms:2
- Full bathrooms:2
- Living area:1,189 sq. ft.
Structure and exterior
- Roof:Asphalt
- Year built:1951
- Building area:1,189 sq. ft.
Schools
- Middle school:Barnstable
- Elementary school:Barnstable
Utilities
- Sewer:Public Sewer
Finances and disclosures
- Price:$474,900
- Price per sq. ft.:$399.41
- Tax amount:$5,008 (2025)
New listings near 230 Gosnold Street
- Open Sat, 10 to 11:30amNew
 $799,000Active3 beds 3 baths1,892 sq. ft.
$799,000Active3 beds 3 baths1,892 sq. ft.15 Square Rigger Ln, Barnstable, MA 02601
MLS# 73433760Listed by: Seaport Village Realty, Inc. - Open Sat, 3 to 5pm
 $6,700,000Active6 beds 5 baths3,654 sq. ft.
$6,700,000Active6 beds 5 baths3,654 sq. ft.142 Greely Avenue, West Hyannisport, MA 02672
MLS# 22503115Listed by: SOTHEBY'S INTERNATIONAL REALTY - New
 $18,500,000Active7 beds 8 baths9,629 sq. ft.
$18,500,000Active7 beds 8 baths9,629 sq. ft.155 Irving Avenue, Hyannis Port, MA 02647
MLS# 22504693Listed by: CORCORAN PROPERTY ADVISORS - New
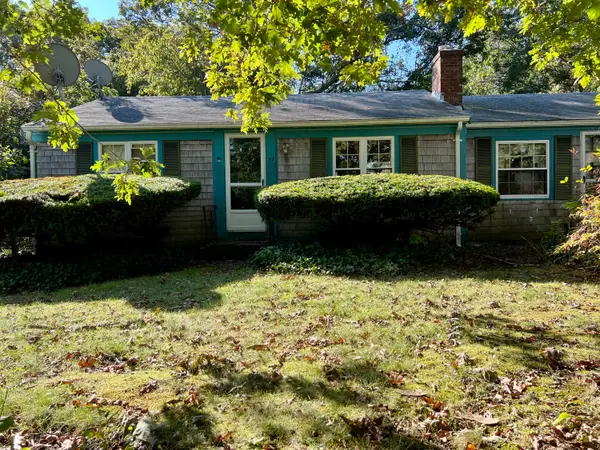 $400,000Active2 beds 1 baths1,028 sq. ft.
$400,000Active2 beds 1 baths1,028 sq. ft.57 Suffolk Avenue, Hyannis, MA 02601
MLS# 22504682Listed by: LPT REALTY - New
 $760,000Active3 beds 2 baths1,500 sq. ft.
$760,000Active3 beds 2 baths1,500 sq. ft.5 Canterbury Cir, Barnstable, MA 02601
MLS# 73433096Listed by: exp Realty - New
 $46,200Active-- beds -- baths2,112 sq. ft.
$46,200Active-- beds -- baths2,112 sq. ft.547 Main Street, Hyannis, MA 02601
MLS# 22504626Listed by: PREMIER COMMERCIAL - New
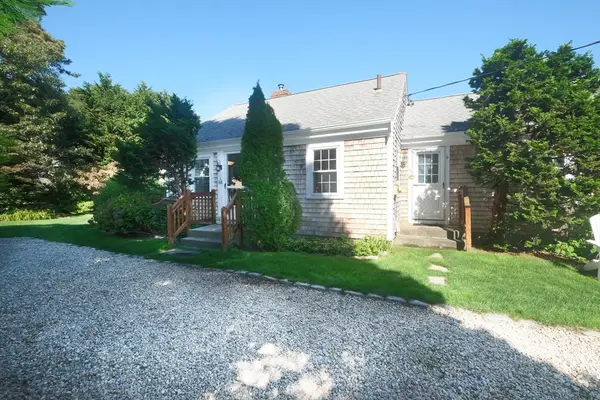 $530,000Active2 beds 3 baths1,000 sq. ft.
$530,000Active2 beds 3 baths1,000 sq. ft.6 Holiday Ln, Barnstable, MA 02601
MLS# 73430856Listed by: William Raveis Chatham 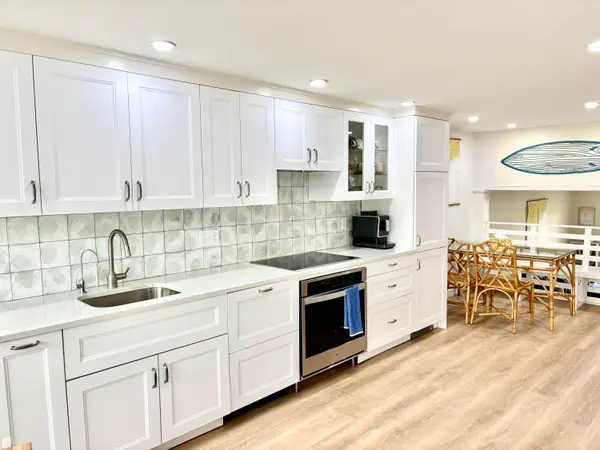 $879,000Pending3 beds 3 baths1,102 sq. ft.
$879,000Pending3 beds 3 baths1,102 sq. ft.500 Ocean Street, Hyannis, MA 02601
MLS# 22504451Listed by: EXIT CAPE REALTY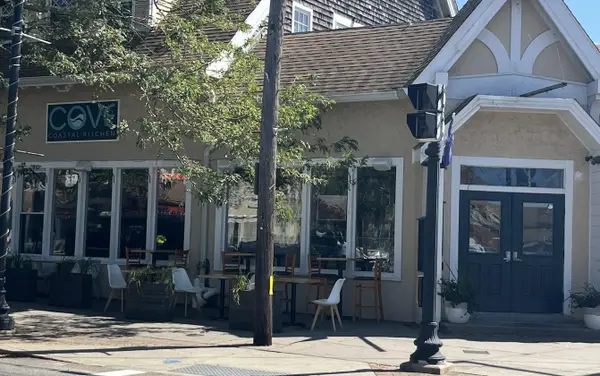 $899,000Active-- beds -- baths4,259 sq. ft.
$899,000Active-- beds -- baths4,259 sq. ft.615 Main Street, Hyannis, MA 02601
MLS# 22504500Listed by: PREMIER COMMERCIAL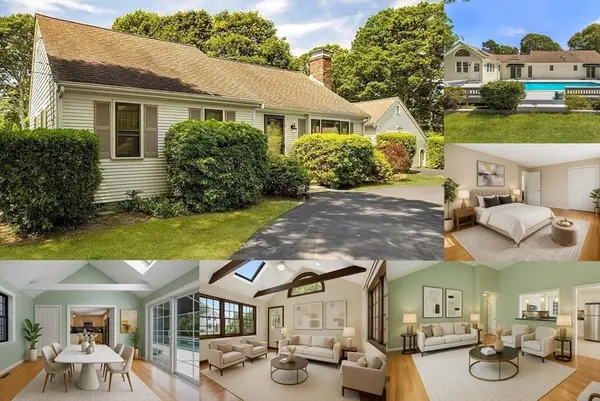 $769,000Active3 beds 3 baths1,654 sq. ft.
$769,000Active3 beds 3 baths1,654 sq. ft.179 Sudbury Lane, Barnstable, MA 02601
MLS# 73429042Listed by: RE/MAX Partners Relocation
