46 Buttonwood Lane #46, Ipswich, MA 01938
Local realty services provided by:ERA The Castelo Group
46 Buttonwood Lane #46,Ipswich, MA 01938
$2,950,000
- 3 Beds
- 4 Baths
- 4,480 sq. ft.
- Condominium
- Active
Listed by: candice fontas
Office: engel & volkers by the sea
MLS#:73377638
Source:MLSPIN
Price summary
- Price:$2,950,000
- Price per sq. ft.:$658.48
- Monthly HOA dues:$1,100
About this home
Discover the remarkable community of Turner Hill, where your dreams of luxury living come true. Nestled within the prestigious Turner Hill Country Club, this idyllic location offers an unparalleled lifestyle. With 7 lots and 5 architectural designs to choose from, these custom-built homes are meticulously tailored to your exact preferences. Indulge in the standard features in every home, including a cozy gas fireplace and a convenient gas line for outdoor grilling on the deck. Experience the ease of a garage equipped with a charging device for electric vehicles, the timeless beauty of hardwood flooring throughout, and the seamless flow of an open floor plan. With a three-car garage and a generous allowance for stainless steel appliances, every detail is designed to enhance your comfort and convenience. To make your dream home truly exceptional, explore our range of custom options, such as enchanting balconies and a tranquil screened-in porch. Experience the Turner Hill lifestyle.
Contact an agent
Home facts
- Year built:2025
- Listing ID #:73377638
- Updated:December 17, 2025 at 01:34 PM
Rooms and interior
- Bedrooms:3
- Total bathrooms:4
- Full bathrooms:3
- Half bathrooms:1
- Living area:4,480 sq. ft.
Heating and cooling
- Cooling:3 Cooling Zones, Central Air
- Heating:Forced Air, Natural Gas
Structure and exterior
- Roof:Shingle
- Year built:2025
- Building area:4,480 sq. ft.
- Lot area:0.4 Acres
Utilities
- Water:Public
- Sewer:Public Sewer
Finances and disclosures
- Price:$2,950,000
- Price per sq. ft.:$658.48
- Tax amount:$19,000 (2025)
New listings near 46 Buttonwood Lane #46
- Open Sat, 11am to 12:30pmNew
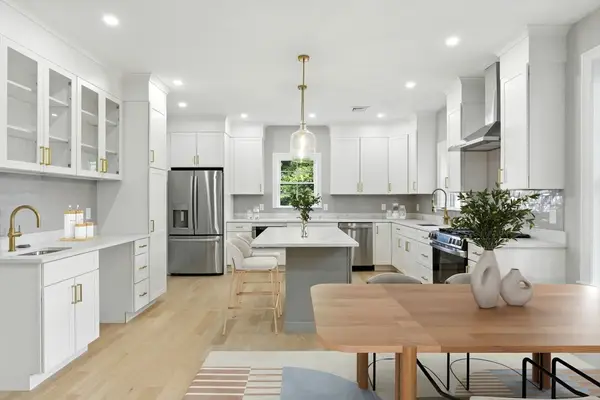 $1,199,900Active3 beds 4 baths2,525 sq. ft.
$1,199,900Active3 beds 4 baths2,525 sq. ft.11 Washington Street #7, Ipswich, MA 01938
MLS# 73462480Listed by: J. Barrett & Company - New
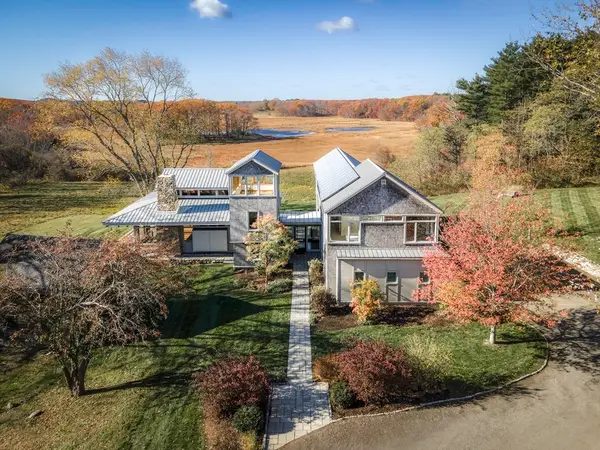 $3,850,000Active4 beds 5 baths4,008 sq. ft.
$3,850,000Active4 beds 5 baths4,008 sq. ft.154 Argilla Rd, Ipswich, MA 01938
MLS# 73460664Listed by: Compass 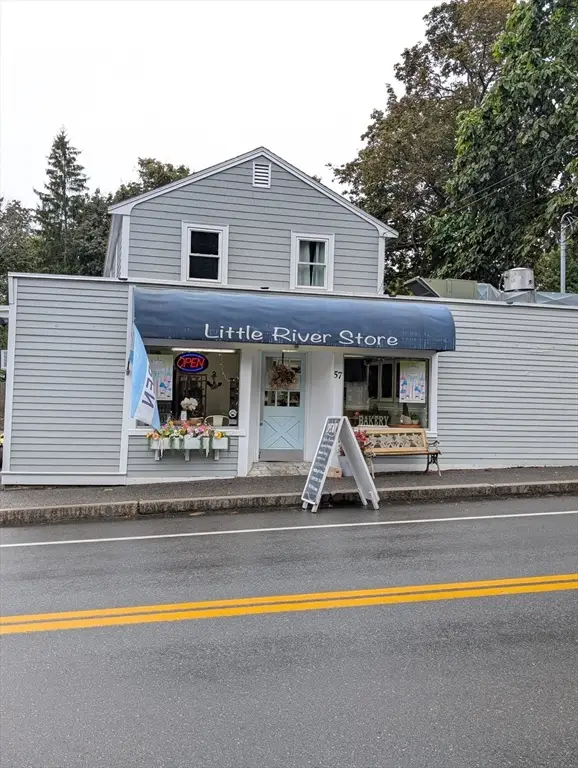 $975,000Active2 beds 2 baths2,419 sq. ft.
$975,000Active2 beds 2 baths2,419 sq. ft.57 East Street, Ipswich, MA 01938
MLS# 73460420Listed by: exp Realty LLC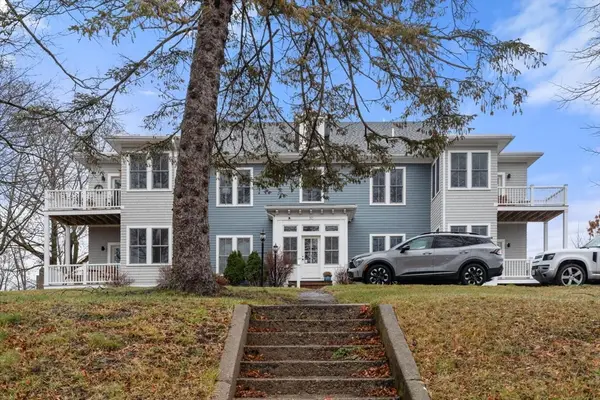 $665,000Active2 beds 2 baths1,176 sq. ft.
$665,000Active2 beds 2 baths1,176 sq. ft.50 Market St #2, Ipswich, MA 01938
MLS# 73459599Listed by: Gibson Sotheby's International Realty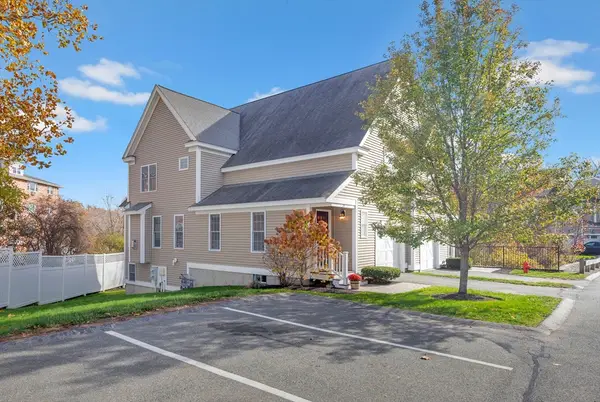 $689,000Active2 beds 3 baths1,486 sq. ft.
$689,000Active2 beds 3 baths1,486 sq. ft.24 River Point Dr #6, Ipswich, MA 01938
MLS# 73453735Listed by: GLN & Company, LLC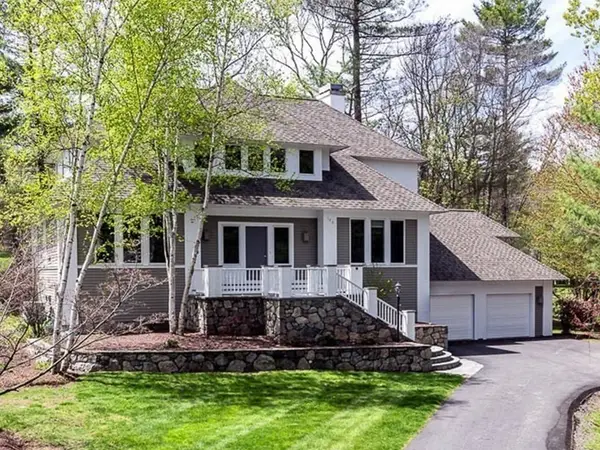 $1,199,000Active5 beds 3 baths6,444 sq. ft.
$1,199,000Active5 beds 3 baths6,444 sq. ft.196 Country Club Way, Ipswich, MA 01938
MLS# 73451896Listed by: Seaside Realty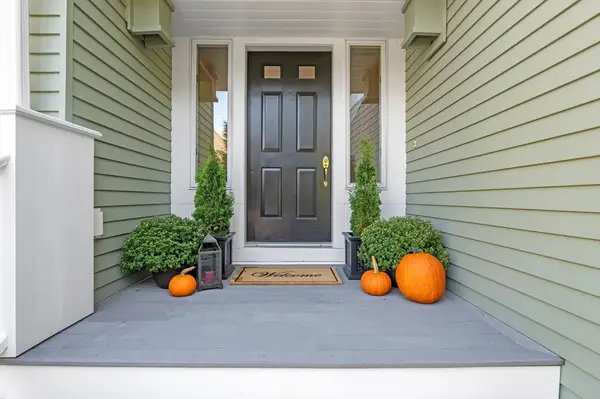 $1,250,000Active3 beds 3 baths4,531 sq. ft.
$1,250,000Active3 beds 3 baths4,531 sq. ft.75 Country Club Way, Ipswich, MA 01938
MLS# 73448849Listed by: Compass- New
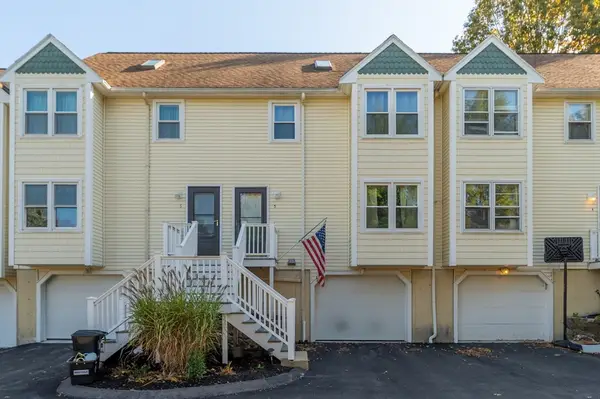 $579,999Active3 beds 3 baths1,850 sq. ft.
$579,999Active3 beds 3 baths1,850 sq. ft.38 Kimball Ave #5, Ipswich, MA 01938
MLS# 73460600Listed by: J. Barrett & Company 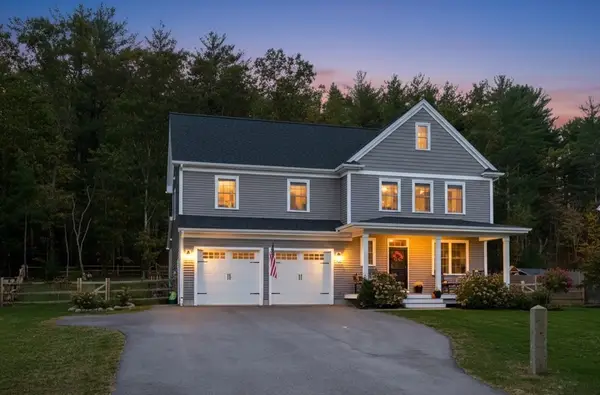 $1,225,000Active4 beds 3 baths2,957 sq. ft.
$1,225,000Active4 beds 3 baths2,957 sq. ft.4 Sheppards Way, Ipswich, MA 01938
MLS# 73446374Listed by: William Raveis R.E. & Home Services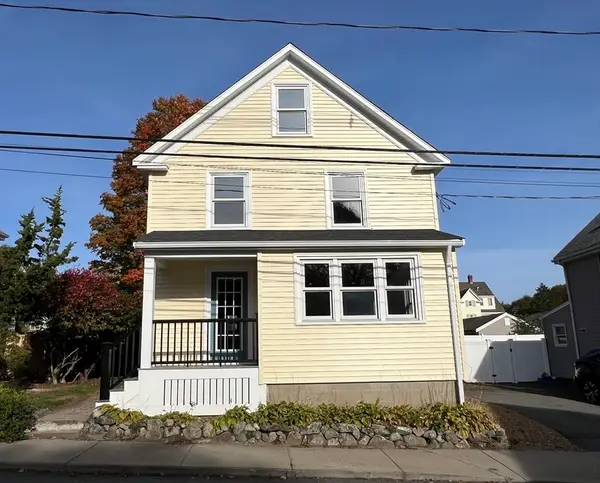 $779,000Active3 beds 2 baths1,662 sq. ft.
$779,000Active3 beds 2 baths1,662 sq. ft.21 Brownville Ave, Ipswich, MA 01938
MLS# 73446165Listed by: Coldwell Banker Realty - Beverly
