80 Main Street, Lakeville, MA 02347
Local realty services provided by:ERA M. Connie Laplante Real Estate
80 Main Street,Lakeville, MA 02347
$499,900
- 3 Beds
- 2 Baths
- 1,768 sq. ft.
- Single family
- Active
Listed by: kim thomas
Office: realty one group, llc
MLS#:73433666
Source:MLSPIN
Price summary
- Price:$499,900
- Price per sq. ft.:$282.75
About this home
Classic Charm! This homey, picturesque, craftsman style has been meticulously maintained by its owners for over 48 years! Located in highly sought-after North Lakeville; just minutes to the commuter rail. Rich period details such as original lighting fixtures, high ceilings, grand foyer & original detailed stairway to the second floor and crown moldling ads elegant touch. The heart of the home is the eat-in kitchen which is both functional and aesthetic. Additionally, there's a mudroom, formal living & dining room, cozy heated 4 season enclosed front porch, 1.5 baths, and immaculate hardwood floors adding timeless charm to this 3 bedroom Gambrel style that sits strategically on a corner lot with an oversized detached garage and large 10x18 deck overlooking the natural tree-lined border set upon a generous 11,760 s.f. lot w/pleasant views. This location offers a Rare Business Zoning opportunity that lends itself to the perfect in-home professional business w/visibility.
Contact an agent
Home facts
- Year built:1920
- Listing ID #:73433666
- Updated:January 13, 2026 at 11:45 AM
Rooms and interior
- Bedrooms:3
- Total bathrooms:2
- Full bathrooms:1
- Half bathrooms:1
- Living area:1,768 sq. ft.
Heating and cooling
- Cooling:1 Cooling Zone, Wall Unit(s)
- Heating:Hot Water, Oil
Structure and exterior
- Roof:Shingle
- Year built:1920
- Building area:1,768 sq. ft.
- Lot area:0.27 Acres
Schools
- High school:Apponequet Reg'l
- Middle school:G.R.A.I.S.
- Elementary school:Assawompset
Utilities
- Water:Private
- Sewer:Private Sewer
Finances and disclosures
- Price:$499,900
- Price per sq. ft.:$282.75
- Tax amount:$4,596 (2025)
New listings near 80 Main Street
- New
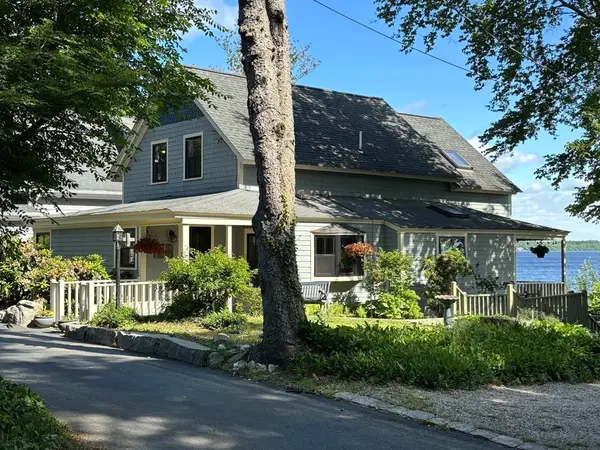 $977,000Active3 beds 2 baths1,526 sq. ft.
$977,000Active3 beds 2 baths1,526 sq. ft.13 Pine Bluffs, Lakeville, MA 02347
MLS# 73469154Listed by: RE/MAX Platinum - Open Sat, 12 to 2pmNew
 $869,900Active3 beds 3 baths2,741 sq. ft.
$869,900Active3 beds 3 baths2,741 sq. ft.187 Rhode Island Rd, Lakeville, MA 02347
MLS# 73467691Listed by: Lamacchia Realty, Inc. - New
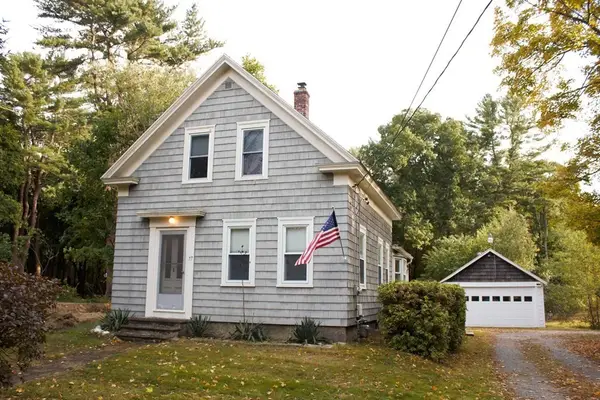 $499,900Active3 beds 2 baths1,140 sq. ft.
$499,900Active3 beds 2 baths1,140 sq. ft.77 Taunton St, Lakeville, MA 02347
MLS# 73467184Listed by: RE/MAX Platinum - New
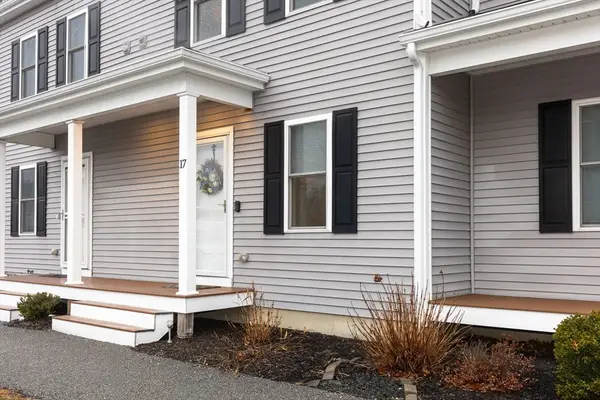 $499,900Active3 beds 3 baths1,714 sq. ft.
$499,900Active3 beds 3 baths1,714 sq. ft.17 Landing Way #17, Lakeville, MA 02347
MLS# 73466154Listed by: Conway - Lakeville - New
 $950,000Active3 beds 2 baths2,025 sq. ft.
$950,000Active3 beds 2 baths2,025 sq. ft.50 Cross St & 0 Cross (rear), Lakeville, MA 02347
MLS# 73465826Listed by: Keller Williams Realty  $750,000Active3 beds 2 baths2,025 sq. ft.
$750,000Active3 beds 2 baths2,025 sq. ft.50 Cross St, Lakeville, MA 02347
MLS# 73464109Listed by: Keller Williams Realty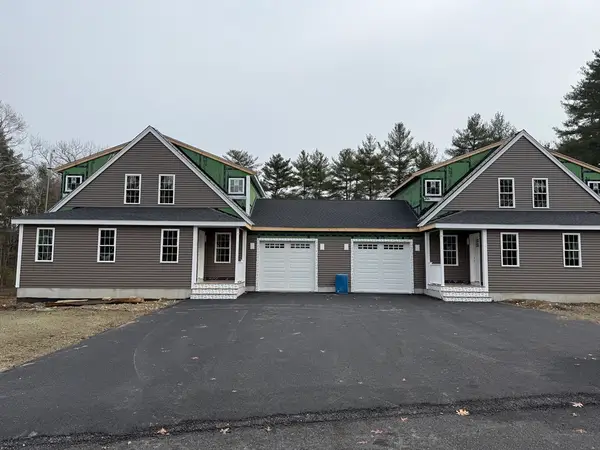 $689,000Active4 beds 3 baths2,280 sq. ft.
$689,000Active4 beds 3 baths2,280 sq. ft.19 Kashmir's Way #19, Middleboro, MA 02346
MLS# 73462943Listed by: JLK Realty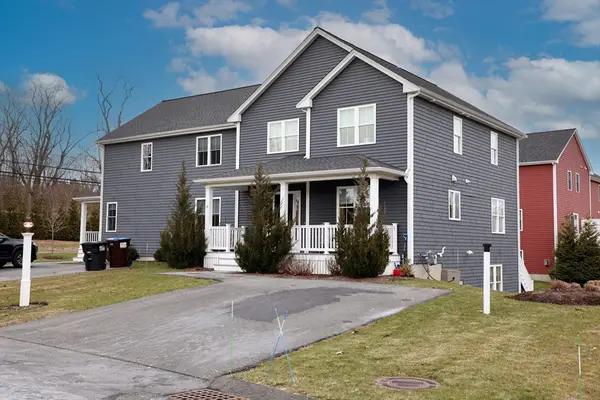 $539,900Active3 beds 3 baths2,340 sq. ft.
$539,900Active3 beds 3 baths2,340 sq. ft.3 Old Field Way #3, Lakeville, MA 02347
MLS# 73461074Listed by: Keller Williams Realty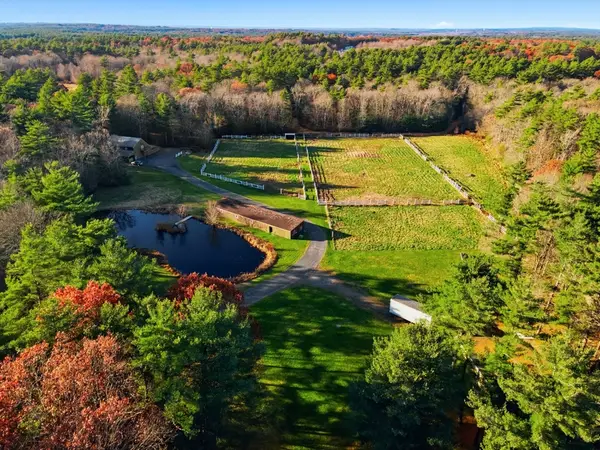 $1,250,000Active50.92 Acres
$1,250,000Active50.92 Acres48A + 50 Montgomery, Lakeville, MA 02347
MLS# 73459178Listed by: The Real Estate Collaborative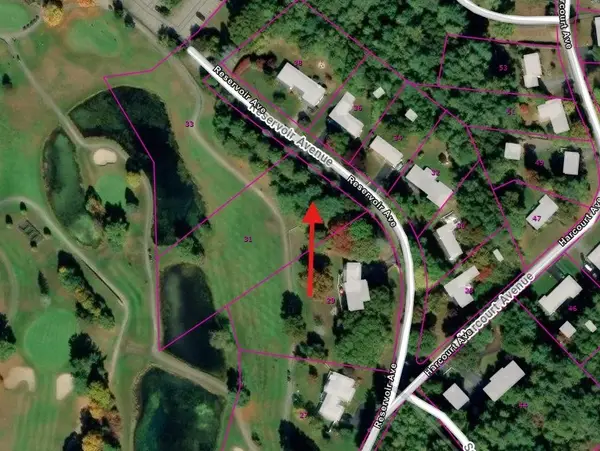 $225,000Active1.61 Acres
$225,000Active1.61 Acres31 Reservoir Ave, Lakeville, MA 02347
MLS# 73457709Listed by: Century 21 Tassinari Gold
