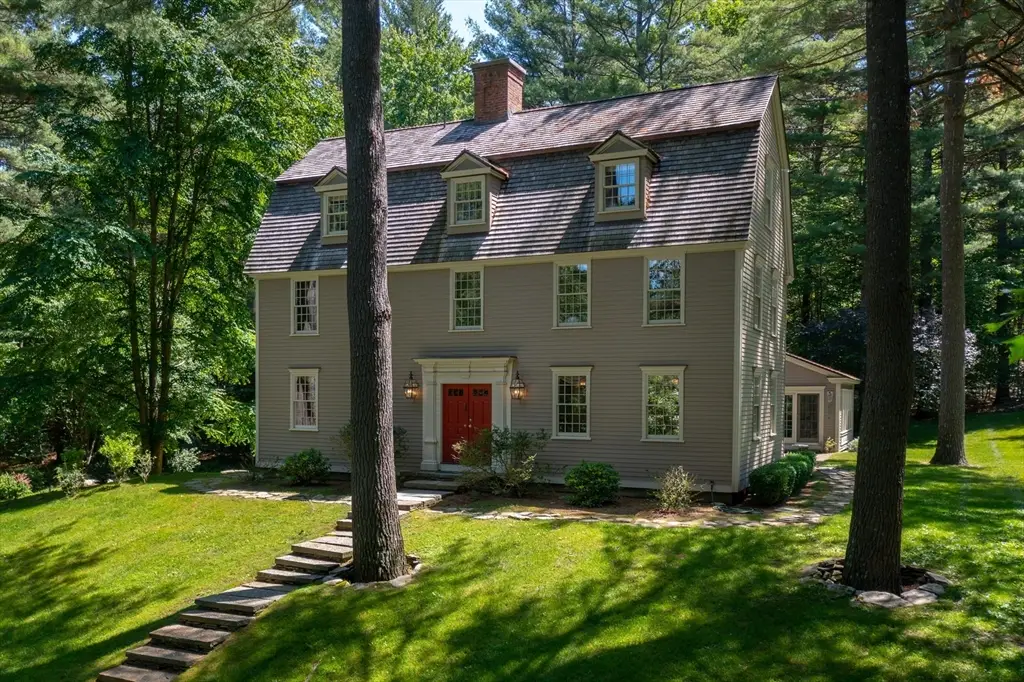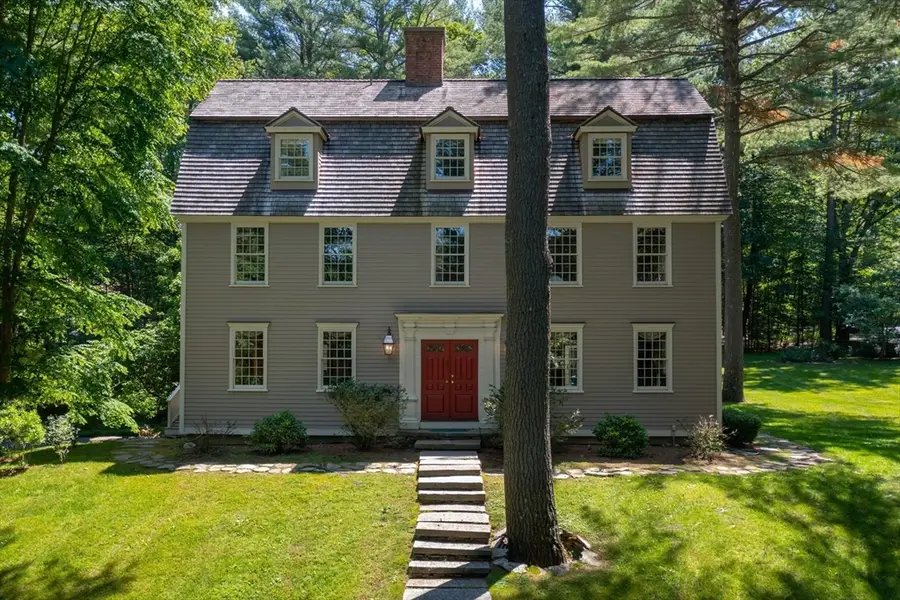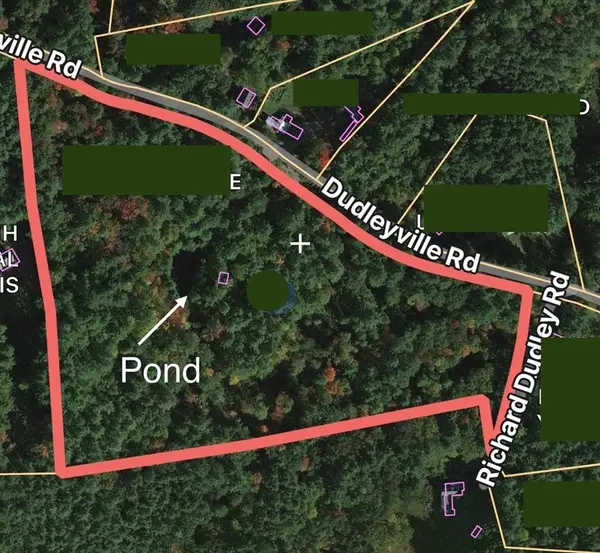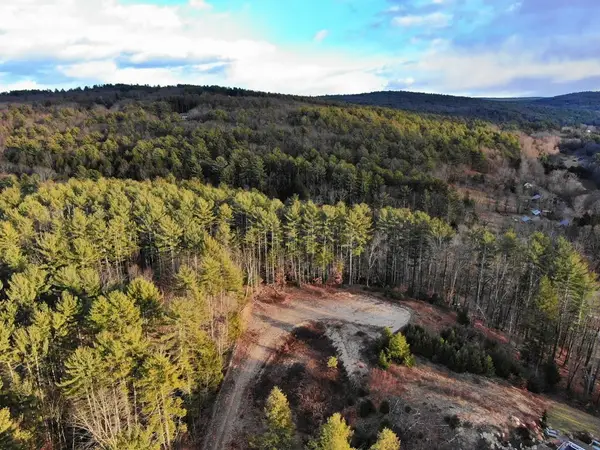36 Laurel Hill Dr, Leverett, MA 01054
Local realty services provided by:ERA Key Realty Services



36 Laurel Hill Dr,Leverett, MA 01054
$1,299,000
- 5 Beds
- 5 Baths
- 5,731 sq. ft.
- Single family
- Active
Listed by:jeffrey loholdt
Office:william pitt sotheby's international realty
MLS#:73365879
Source:MLSPIN
Price summary
- Price:$1,299,000
- Price per sq. ft.:$226.66
- Monthly HOA dues:$138
About this home
Luxury Timber Frame Antique Reproduction minutes to Amherst!Exceptional reproduction modeled after The Dwight House in Historic Deerfield. Wonderful detailing throughout, including cherry floors and wainscoting, 12-over-12 divided-light windows, post and beam construction, cedar roof, natural flow centered around your cooks kitchen for entertaining, 3 craftsman-built fireplaces, brick and slate patios with large koi pond. 5 BR/4bth plus large lower level (1Br/bth, game room/den) with separate entrance; perfect for guests and extended family. Wonderful setting in a peaceful neighborhood surrounded by conservation land and hiking trails. Only 20 minutes to Amherst; 30 minutes to Northampton and 1 hour to Bradley International airport. Close enough for convenience, yet remote enough for peace and tranquility.
Contact an agent
Home facts
- Year built:1995
- Listing Id #:73365879
- Updated:August 14, 2025 at 10:28 AM
Rooms and interior
- Bedrooms:5
- Total bathrooms:5
- Full bathrooms:4
- Half bathrooms:1
- Living area:5,731 sq. ft.
Heating and cooling
- Cooling:3 Cooling Zones, Central Air
- Heating:Baseboard, Forced Air, Propane, Wood
Structure and exterior
- Roof:Shake
- Year built:1995
- Building area:5,731 sq. ft.
- Lot area:3.6 Acres
Utilities
- Water:Private
- Sewer:Private Sewer
Finances and disclosures
- Price:$1,299,000
- Price per sq. ft.:$226.66
- Tax amount:$18,736 (2025)
New listings near 36 Laurel Hill Dr
 Listed by ERA$649,000Active4 beds 3 baths2,450 sq. ft.
Listed by ERA$649,000Active4 beds 3 baths2,450 sq. ft.7 Jackson Hill Rd, Leverett, MA 01054
MLS# 73391889Listed by: Cohn & Company $635,000Active3 beds 3 baths3,100 sq. ft.
$635,000Active3 beds 3 baths3,100 sq. ft.97 Cave Hill Rd, Leverett, MA 01054
MLS# 73381610Listed by: Coldwell Banker Community REALTORS® $849,900Active3 beds 3 baths2,600 sq. ft.
$849,900Active3 beds 3 baths2,600 sq. ft.73 Depot Road, Leverett, MA 01054
MLS# 73365078Listed by: The Murphys REALTORS®, Inc. $425,000Active15.34 Acres
$425,000Active15.34 Acres0 Dudleyville Rd, Leverett, MA 01054
MLS# 73270506Listed by: William Raveis R.E. & Home Services $169,000Active3.21 Acres
$169,000Active3.21 Acres10 Hannabrooke Dr, Leverett, MA 01054
MLS# 73396381Listed by: William Raveis R.E. & Home Services

