18 Potter Pond #18, Lexington, MA 02421
Local realty services provided by:ERA Hart Sargis-Breen Real Estate
Listed by:danielle fleming
Office:ma properties
MLS#:73429562
Source:MLSPIN
Price summary
- Price:$920,000
- Price per sq. ft.:$362.78
- Monthly HOA dues:$1,119
About this home
A rare find in the desirable Potter Pond community, this updated and immaculate home allows the privacy of single-family living yet offers the carefree conveniences of condo ownership. Welcome home to a peaceful, park-like setting with walking trails, tennis courts, and a sparkling pond for tranquil nature views. The living/dining room's double-sided fireplace provides a cozy atmosphere on chilly nights. The beautifully updated kitchen offers stainless steel appliances, quartz countertops and stylish cabinetry. The primary suite has double closets, a skylight and a beautifully updated bathroom featuring a tiled tub/shower with a frameless glass door. More space awaits on the finished lower level with a family room and full bathroom. Enjoy the huge patio or wraparound screened porch overlooking the tree-lined backyard. Potter Pond has a rural feel, yet is close to public transportation, highway routes, and only a short drive to popular Wilson Farm. Nest thermostats & EV charger ready.
Contact an agent
Home facts
- Year built:1981
- Listing ID #:73429562
- Updated:September 15, 2025 at 10:29 AM
Rooms and interior
- Bedrooms:2
- Total bathrooms:4
- Full bathrooms:3
- Half bathrooms:1
- Living area:2,536 sq. ft.
Heating and cooling
- Cooling:2 Cooling Zones, Central Air
- Heating:Forced Air, Natural Gas
Structure and exterior
- Roof:Shingle
- Year built:1981
- Building area:2,536 sq. ft.
- Lot area:0.01 Acres
Schools
- High school:Lexington Hs
- Middle school:Clarke Ms
- Elementary school:School Board
Utilities
- Water:Public
- Sewer:Public Sewer
Finances and disclosures
- Price:$920,000
- Price per sq. ft.:$362.78
- Tax amount:$10,559 (2025)
New listings near 18 Potter Pond #18
- New
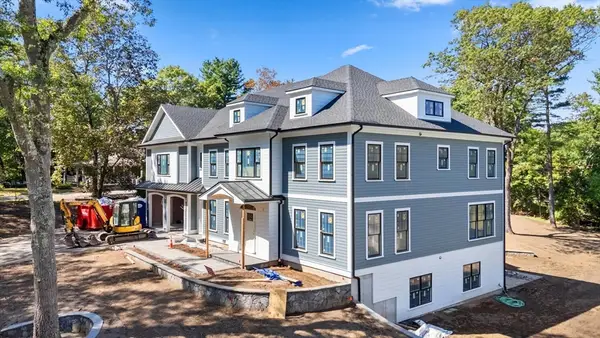 $3,975,000Active5 beds 7 baths6,433 sq. ft.
$3,975,000Active5 beds 7 baths6,433 sq. ft.21 Balfour Street, Lexington, MA 02421
MLS# 73430475Listed by: Coldwell Banker Realty - Lexington - New
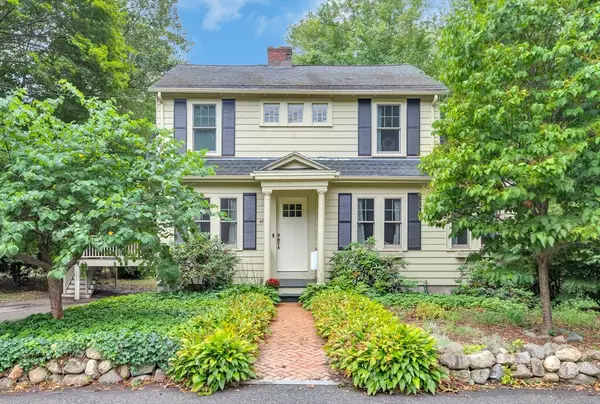 $1,180,000Active3 beds 2 baths1,885 sq. ft.
$1,180,000Active3 beds 2 baths1,885 sq. ft.468 Marrett Rd, Lexington, MA 02421
MLS# 73429882Listed by: Compass - New
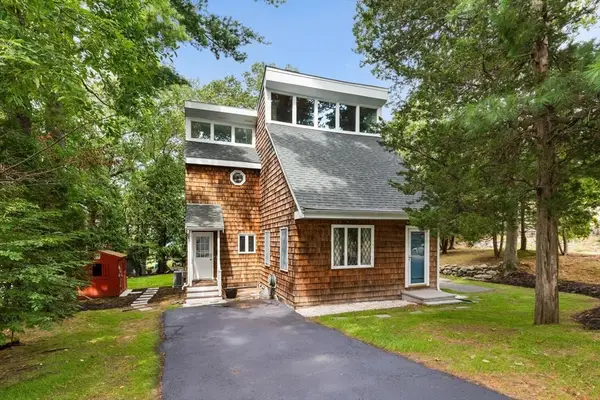 $1,395,000Active3 beds 2 baths1,967 sq. ft.
$1,395,000Active3 beds 2 baths1,967 sq. ft.18 Greenwood St, Lexington, MA 02421
MLS# 73429819Listed by: Compass - New
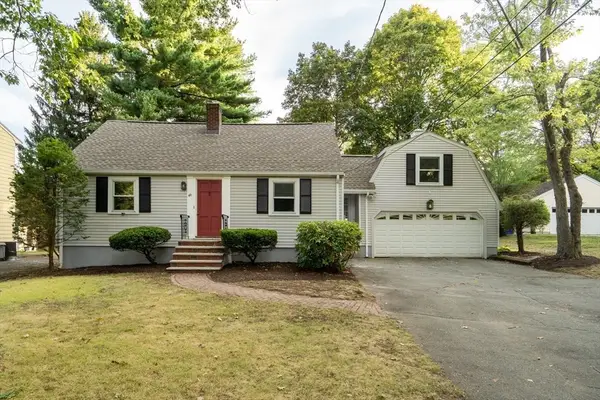 $1,050,000Active4 beds 3 baths1,776 sq. ft.
$1,050,000Active4 beds 3 baths1,776 sq. ft.46 Middle St, Lexington, MA 02421
MLS# 73429625Listed by: Coldwell Banker Realty - Lexington - New
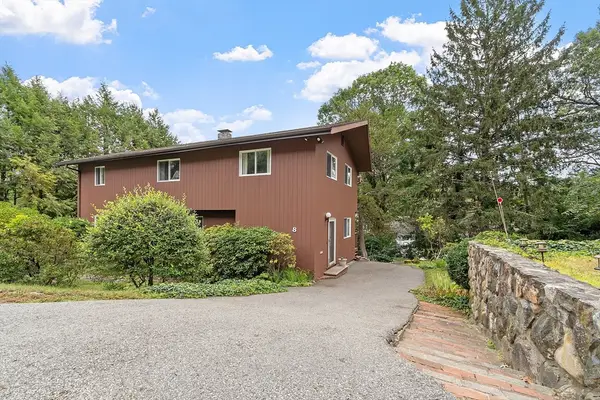 $1,185,000Active4 beds 3 baths2,278 sq. ft.
$1,185,000Active4 beds 3 baths2,278 sq. ft.8 Marlboro Road, Lexington, MA 02421
MLS# 73429512Listed by: Coldwell Banker Realty - Lexington - New
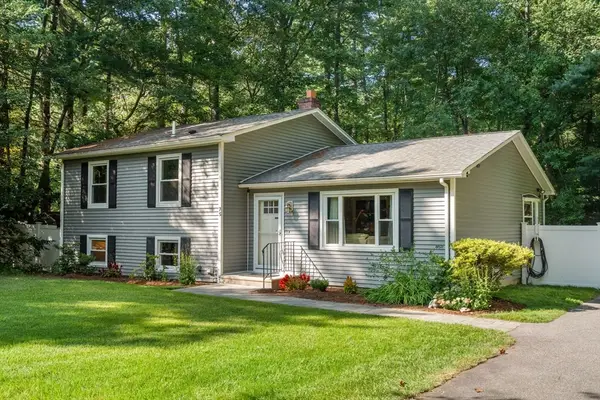 $1,249,900Active3 beds 2 baths1,669 sq. ft.
$1,249,900Active3 beds 2 baths1,669 sq. ft.75 Westview, Lexington, MA 02421
MLS# 73429243Listed by: Coldwell Banker Realty - Waltham - New
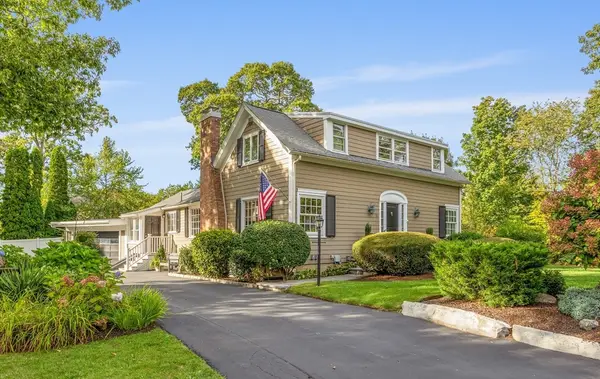 $1,550,000Active3 beds 3 baths1,682 sq. ft.
$1,550,000Active3 beds 3 baths1,682 sq. ft.36 Adams Street, Lexington, MA 02420
MLS# 73429007Listed by: Barrett Sotheby's International Realty - New
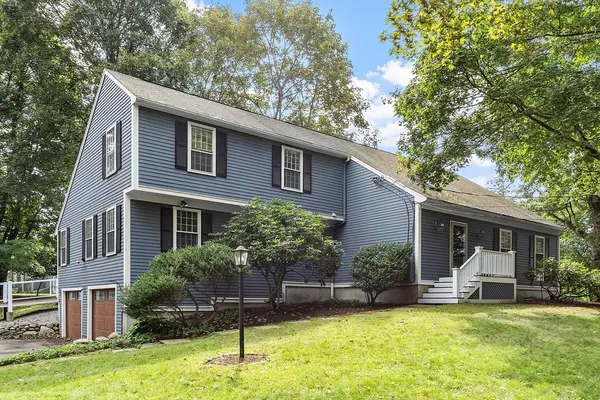 $1,649,000Active4 beds 3 baths3,055 sq. ft.
$1,649,000Active4 beds 3 baths3,055 sq. ft.370 Lincoln Street, Lexington, MA 02421
MLS# 73428936Listed by: Keller Williams Realty Boston Northwest - New
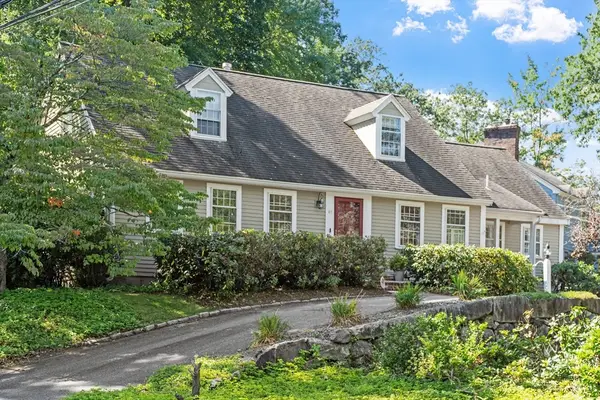 $1,849,000Active5 beds 3 baths2,835 sq. ft.
$1,849,000Active5 beds 3 baths2,835 sq. ft.49 Fletcher Avenue, Lexington, MA 02420
MLS# 73428783Listed by: Barrett Sotheby's International Realty
