23 Burroughs Road, Lexington, MA 02420
Local realty services provided by:Metropolitan Homes
23 Burroughs Road,Lexington, MA 02420
$5,395,000
- 6 Beds
- 10 Baths
- 8,220 sq. ft.
- Single family
- Active
Listed by: andrea jackson
Office: barrett sotheby's international realty
MLS#:73332451
Source:MLSPIN
Price summary
- Price:$5,395,000
- Price per sq. ft.:$656.33
About this home
Sophisticated elegance on approximately an acre of land in highly desirable neighborhood. A warmth upon entering through the grand foyer reveals an abundance of natural light and 76 impressive oversized windows. Beautiful architectural elements are revealed as the floor plan flows through an open concept chef's kitchen • butler's pantry • 5 entertaining rooms • 2 private home offices • media room • 6 en suite bedrooms • main level bedroom suite • fitness center • game room • sports bar with lounge • wine cellar and tasting room • 2 large stone patios • outdoor kitchen and fireplace • tranquil views of large flat private rear yard • 3 car heated garage. Nearby entrance to 150 acres of historic conservation land including trails, ponds, meadows, and antique stone walls. Just blocks to historic Lexington center and both elementary and middle schools. Easy commuter location to routes 3, 2 and I-95.
Contact an agent
Home facts
- Year built:2009
- Listing ID #:73332451
- Updated:February 10, 2026 at 11:30 AM
Rooms and interior
- Bedrooms:6
- Total bathrooms:10
- Full bathrooms:8
- Half bathrooms:2
- Living area:8,220 sq. ft.
Heating and cooling
- Cooling:7 Cooling Zones, Central Air
- Heating:Forced Air, Hydro Air, Natural Gas
Structure and exterior
- Year built:2009
- Building area:8,220 sq. ft.
- Lot area:0.69 Acres
Schools
- High school:Lps
- Middle school:Diamond
- Elementary school:Fiske
Utilities
- Water:Public
- Sewer:Public Sewer
Finances and disclosures
- Price:$5,395,000
- Price per sq. ft.:$656.33
- Tax amount:$47,331 (2026)
New listings near 23 Burroughs Road
- Open Fri, 11:30am to 1:30pmNew
 $998,000Active5 beds 3 baths2,208 sq. ft.
$998,000Active5 beds 3 baths2,208 sq. ft.67 Lowell St, Lexington, MA 02420
MLS# 73476121Listed by: William Raveis R.E. & Home Services - Open Sat, 11am to 12:30pmNew
 $2,199,000Active4 beds 3 baths3,005 sq. ft.
$2,199,000Active4 beds 3 baths3,005 sq. ft.8 Phinney Rd, Lexington, MA 02421
MLS# 73475986Listed by: Blue Ocean Realty, LLC - New
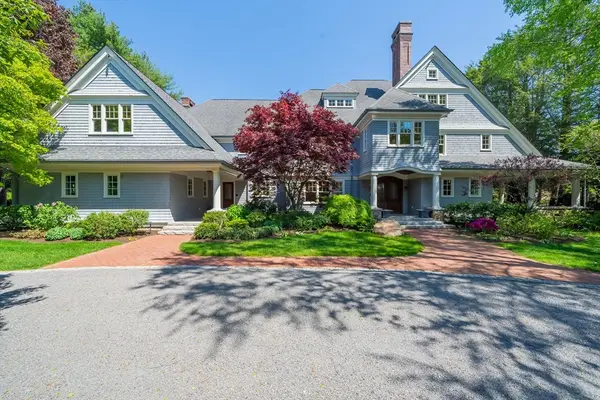 $4,950,000Active5 beds 8 baths9,825 sq. ft.
$4,950,000Active5 beds 8 baths9,825 sq. ft.197 Grant St, Lexington, MA 02420
MLS# 73474595Listed by: MA Properties - New
 $1,530,000Active4 beds 4 baths3,080 sq. ft.
$1,530,000Active4 beds 4 baths3,080 sq. ft.4 Northgate Cir, Lexington, MA 02420
MLS# 73474592Listed by: MA Properties - Open Sat, 1 to 2:30pmNew
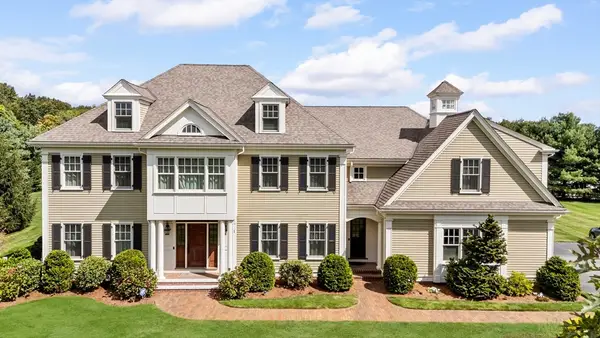 $3,880,000Active6 beds 7 baths6,502 sq. ft.
$3,880,000Active6 beds 7 baths6,502 sq. ft.18 Victory Garden Way, Lexington, MA 02420
MLS# 73474179Listed by: Blue Ocean Realty, LLC - Open Sat, 12 to 2pmNew
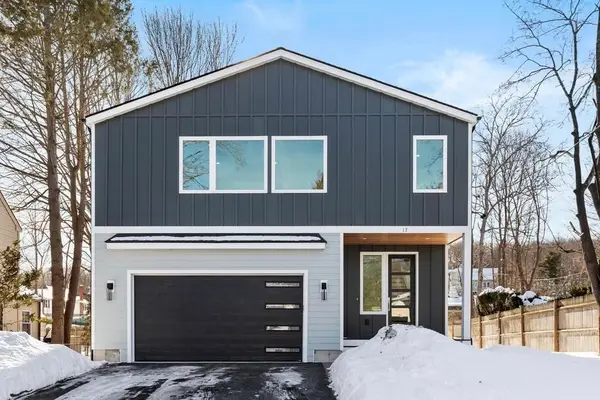 $2,300,000Active4 beds 6 baths3,667 sq. ft.
$2,300,000Active4 beds 6 baths3,667 sq. ft.12 Brandon St, Lexington, MA 02420
MLS# 73473947Listed by: William Raveis R.E. & Home Services  $2,350,000Active3 beds 3 baths1,967 sq. ft.
$2,350,000Active3 beds 3 baths1,967 sq. ft.32 Edgewood Road #3, Lexington, MA 02420
MLS# 73472660Listed by: Barrett Sotheby's International Realty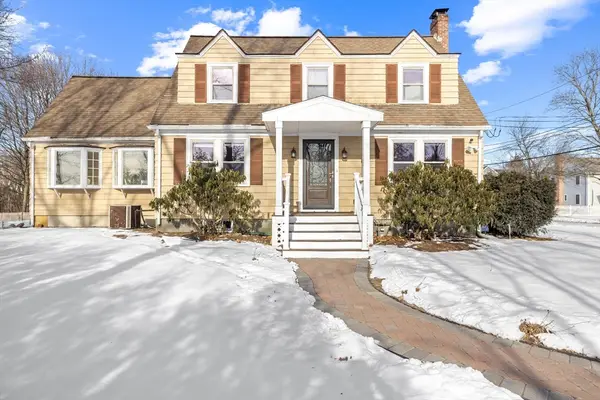 $1,199,000Active4 beds 2 baths2,304 sq. ft.
$1,199,000Active4 beds 2 baths2,304 sq. ft.10 Bernard Steet, Lexington, MA 02420
MLS# 73472258Listed by: Keller Williams Realty Boston Northwest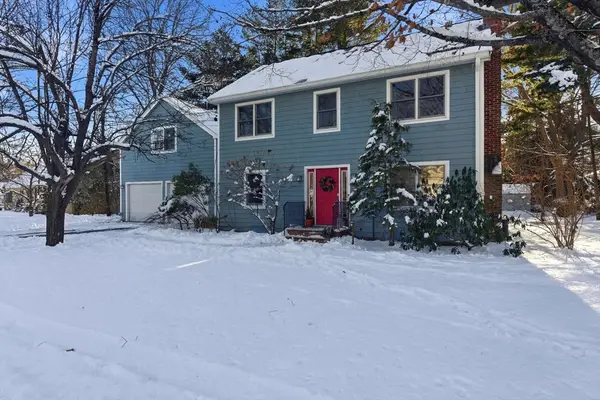 $1,650,000Active4 beds 4 baths2,500 sq. ft.
$1,650,000Active4 beds 4 baths2,500 sq. ft.4 Myrna Rd, Lexington, MA 02421
MLS# 73472215Listed by: Compass- Open Sat, 11am to 1pm
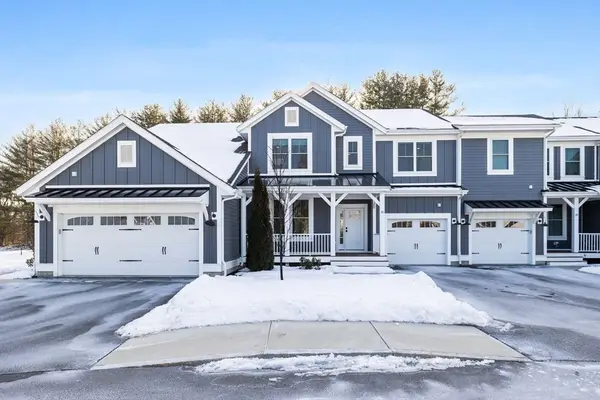 $1,899,000Active3 beds 4 baths3,117 sq. ft.
$1,899,000Active3 beds 4 baths3,117 sq. ft.16 Lily Pond Ln #16, Lexington, MA 02420
MLS# 73471959Listed by: Five Mark Realty Group LLC

