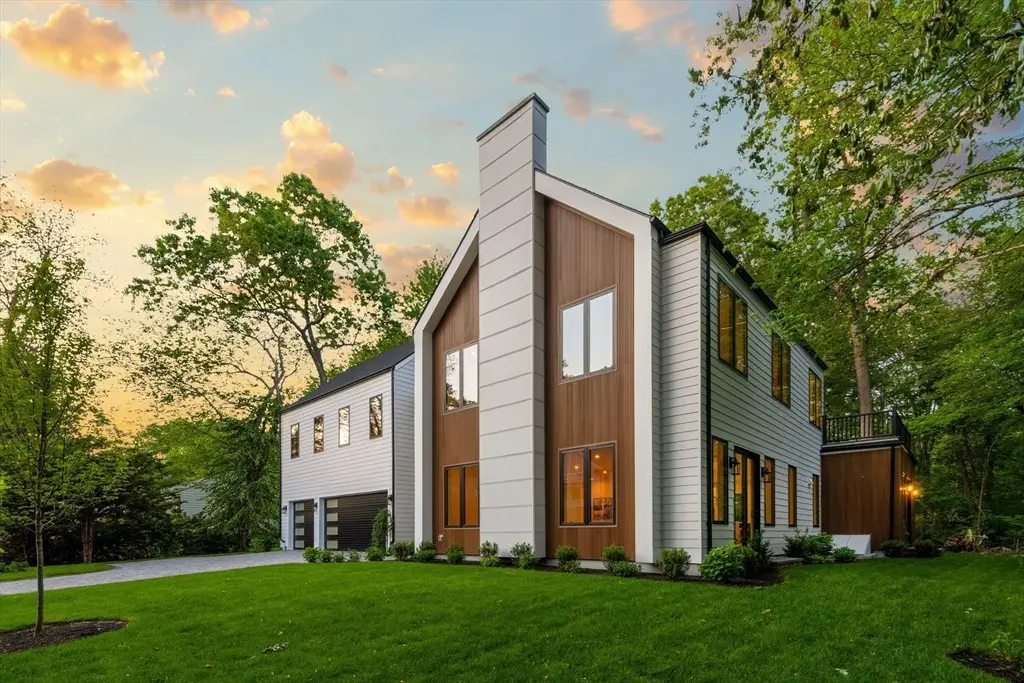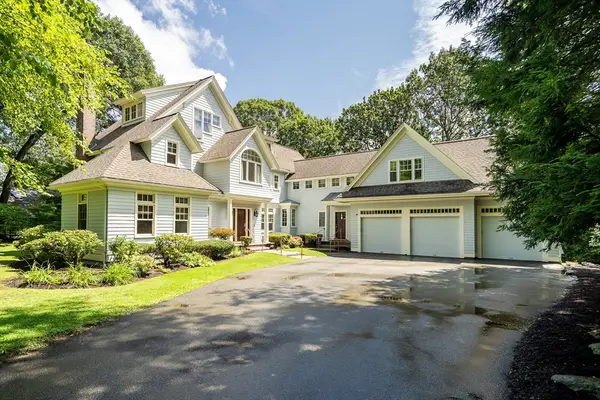48 Sherburne Road, Lexington, MA 02421
Local realty services provided by:Cohn & Company ERA Powered



48 Sherburne Road,Lexington, MA 02421
$4,489,000
- 5 Beds
- 6 Baths
- 6,980 sq. ft.
- Single family
- Active
Listed by:andrea jackson
Office:barrett sotheby's international realty
MLS#:73386936
Source:MLSPIN
Price summary
- Price:$4,489,000
- Price per sq. ft.:$643.12
About this home
Modern architecture meets the serenity of nature, this newly constructed Lexington Center home abuts conservation land, offering privacy and tranquil views framed by expansive floor-to-ceiling windows and doors. Bathed in natural light, the interiors radiate warmth and elegance throughout the day. A dramatic two-story foyer opens to a thoughtfully designed floor plan that includes four distinct entertaining areas and seamless integration of the open-concept kitchen, dining, and living spaces. This home offers five en-suite bedrooms, including a first-floor suite ideal for guests or multigenerational living. Additional features include a dedicated home office and a homework nook, as well as an oversized three-car garage equipped with an EV charging station. A rooftop deck provides a peaceful retreat with treetop views Just two blocks from Center, residents enjoy access to restaurants, charming cafés, shops, and top-tier amenities. With proximity to the MBTA, Route 2, and I-95.
Contact an agent
Home facts
- Year built:2025
- Listing Id #:73386936
- Updated:August 14, 2025 at 01:14 PM
Rooms and interior
- Bedrooms:5
- Total bathrooms:6
- Full bathrooms:5
- Half bathrooms:1
- Living area:6,980 sq. ft.
Heating and cooling
- Cooling:4 Cooling Zones, Central Air
- Heating:Electric, Heat Pump
Structure and exterior
- Roof:Metal, Rubber, Shingle
- Year built:2025
- Building area:6,980 sq. ft.
- Lot area:0.38 Acres
Schools
- High school:Lhs
- Middle school:Lps
- Elementary school:Lps
Utilities
- Water:Public
- Sewer:Public Sewer
Finances and disclosures
- Price:$4,489,000
- Price per sq. ft.:$643.12
- Tax amount:$17,880 (2025)
New listings near 48 Sherburne Road
- Open Fri, 11am to 12:30pmNew
 $4,249,000Active6 beds 8 baths7,653 sq. ft.
$4,249,000Active6 beds 8 baths7,653 sq. ft.8 Blueberry Lane, Lexington, MA 02420
MLS# 73417487Listed by: Keller Williams Realty Boston Northwest - New
 $1,265,000Active3 beds 2 baths2,467 sq. ft.
$1,265,000Active3 beds 2 baths2,467 sq. ft.38 Wachusett Drive, Lexington, MA 02421
MLS# 73417209Listed by: Barrett Sotheby's International Realty - Open Sat, 12:30 to 2pmNew
 $3,495,000Active5 beds 7 baths5,948 sq. ft.
$3,495,000Active5 beds 7 baths5,948 sq. ft.9 Linc Cole Lane, Lexington, MA 02421
MLS# 73416964Listed by: Coldwell Banker Realty - Lexington - Open Fri, 5 to 6pmNew
 $1,675,000Active5 beds 3 baths2,920 sq. ft.
$1,675,000Active5 beds 3 baths2,920 sq. ft.8 Jackson Ct, Lexington, MA 02421
MLS# 73416887Listed by: Coldwell Banker Realty - Lexington - Open Sat, 11:30am to 1pmNew
 $1,299,000Active6 beds 2 baths2,168 sq. ft.
$1,299,000Active6 beds 2 baths2,168 sq. ft.17 Boulder Rd., Lexington, MA 02420
MLS# 73416542Listed by: RE/MAX Andrew Realty Services - Open Sat, 11am to 12:30pmNew
 $4,200,000Active6 beds 7 baths7,705 sq. ft.
$4,200,000Active6 beds 7 baths7,705 sq. ft.18 Blueberry Lane, Lexington, MA 02420
MLS# 73413025Listed by: RE/MAX Innovative Properties - Hollis - Open Fri, 11am to 12:30pmNew
 $2,880,000Active4 beds 5 baths5,568 sq. ft.
$2,880,000Active4 beds 5 baths5,568 sq. ft.52 Laconia Street, Lexington, MA 02420
MLS# 73414674Listed by: Coldwell Banker Realty - Lexington - Open Sat, 12 to 2pmNew
 $2,749,900Active5 beds 6 baths6,270 sq. ft.
$2,749,900Active5 beds 6 baths6,270 sq. ft.3A Nowers Road, Lexington, MA 02420
MLS# 73414542Listed by: Coldwell Banker Realty - Lexington - New
 $1,299,000Active3 beds 3 baths1,827 sq. ft.
$1,299,000Active3 beds 3 baths1,827 sq. ft.19 Lillian Rd, Lexington, MA 02420
MLS# 73413401Listed by: William Raveis R.E. & Home Services - Open Sat, 12:30 to 2pm
 $3,150,000Active5 beds 8 baths5,144 sq. ft.
$3,150,000Active5 beds 8 baths5,144 sq. ft.20 Larchmont Lane, Lexington, MA 02420
MLS# 73411858Listed by: Coldwell Banker Realty - Lexington
