671 Marrett Road, Lexington, MA 02421
Local realty services provided by:ERA Key Realty Services
Listed by: anthony terrasi, geraldine wilcox
Office: barrett sotheby's international realty
MLS#:73432127
Source:MLSPIN
Price summary
- Price:$2,659,000
- Price per sq. ft.:$616.37
About this home
Stunning modern farmhouse with 4,300SF of beautifully designed space on a 10,183SF lot. Offering 5 BR’s and 4.5 baths, including two luxurious primary suites—one on the first floor and one on the second. The main level is designed for both comfort and entertaining, showcasing 3¼” whitewashed oak floors on both levels, a chef’s kitchen with Café appliances, butler’s pantry, & family room boasting a lighted tray ceiling and contemporary fireplace. Inviting open layout is accented with warm, neutral finishes perfect for both the most intimate gatherings and elaborate soirees. Additional highlights include laundry rms on each level, home office, formal dining and abundant storage thoughtfully placed. Built with the latest in efficiency and technology, the home is fully electric with a 400-amp service and equipped with state-of-the-art heating and cooling systems. Situated in one of the most sought-after towns—this property offers the perfect blend of elegance, comfort, and convenience.
Contact an agent
Home facts
- Year built:2025
- Listing ID #:73432127
- Updated:February 10, 2026 at 11:30 AM
Rooms and interior
- Bedrooms:5
- Total bathrooms:5
- Full bathrooms:4
- Half bathrooms:1
- Living area:4,314 sq. ft.
Heating and cooling
- Cooling:2 Cooling Zones, Air Source Heat Pumps (ASHP)
- Heating:Ground Source Heat Pump
Structure and exterior
- Roof:Metal, Shingle
- Year built:2025
- Building area:4,314 sq. ft.
- Lot area:0.23 Acres
Schools
- High school:Lhs
- Middle school:Diamond
- Elementary school:Hastings
Utilities
- Water:Public
- Sewer:Public Sewer
Finances and disclosures
- Price:$2,659,000
- Price per sq. ft.:$616.37
- Tax amount:$99,999,999
New listings near 671 Marrett Road
- Open Fri, 11:30am to 1:30pmNew
 $998,000Active5 beds 3 baths2,208 sq. ft.
$998,000Active5 beds 3 baths2,208 sq. ft.67 Lowell St, Lexington, MA 02420
MLS# 73476121Listed by: William Raveis R.E. & Home Services - Open Sat, 11am to 12:30pmNew
 $2,199,000Active4 beds 3 baths3,005 sq. ft.
$2,199,000Active4 beds 3 baths3,005 sq. ft.8 Phinney Rd, Lexington, MA 02421
MLS# 73475986Listed by: Blue Ocean Realty, LLC - New
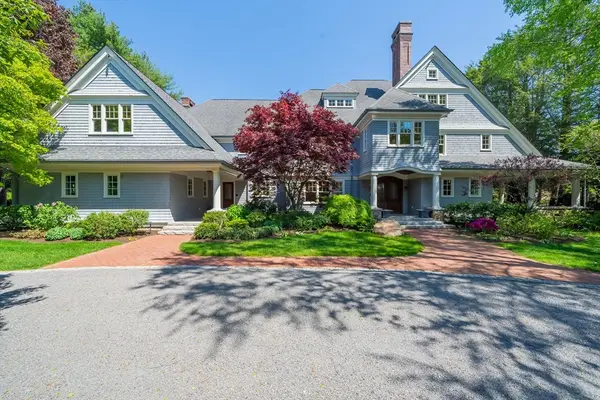 $4,950,000Active5 beds 8 baths9,825 sq. ft.
$4,950,000Active5 beds 8 baths9,825 sq. ft.197 Grant St, Lexington, MA 02420
MLS# 73474595Listed by: MA Properties - New
 $1,530,000Active4 beds 4 baths3,080 sq. ft.
$1,530,000Active4 beds 4 baths3,080 sq. ft.4 Northgate Cir, Lexington, MA 02420
MLS# 73474592Listed by: MA Properties - Open Sat, 1 to 2:30pmNew
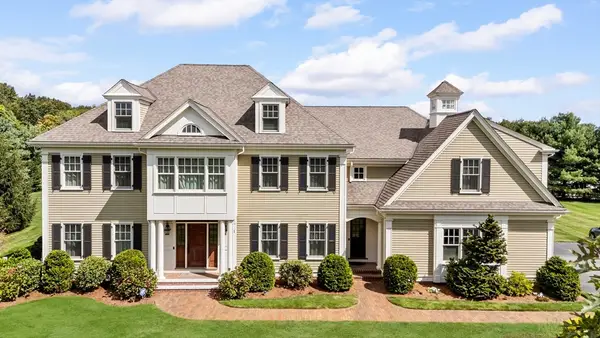 $3,880,000Active6 beds 7 baths6,502 sq. ft.
$3,880,000Active6 beds 7 baths6,502 sq. ft.18 Victory Garden Way, Lexington, MA 02420
MLS# 73474179Listed by: Blue Ocean Realty, LLC - Open Sat, 12 to 2pmNew
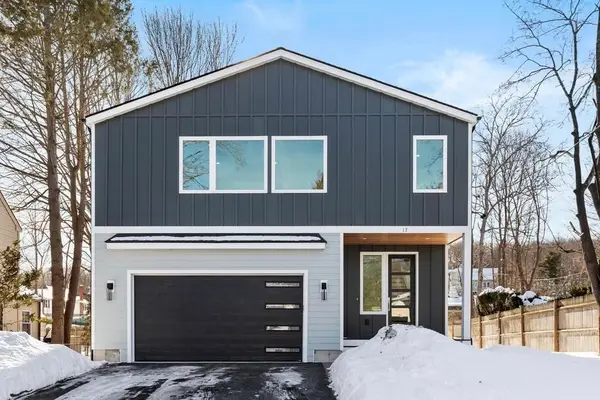 $2,300,000Active4 beds 6 baths3,667 sq. ft.
$2,300,000Active4 beds 6 baths3,667 sq. ft.12 Brandon St, Lexington, MA 02420
MLS# 73473947Listed by: William Raveis R.E. & Home Services  $2,350,000Active3 beds 3 baths1,967 sq. ft.
$2,350,000Active3 beds 3 baths1,967 sq. ft.32 Edgewood Road #3, Lexington, MA 02420
MLS# 73472660Listed by: Barrett Sotheby's International Realty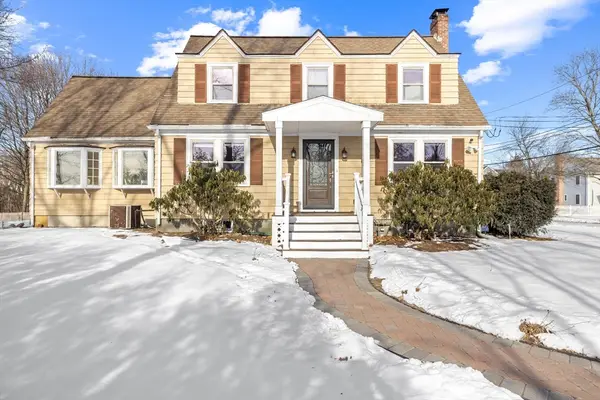 $1,199,000Active4 beds 2 baths2,304 sq. ft.
$1,199,000Active4 beds 2 baths2,304 sq. ft.10 Bernard Steet, Lexington, MA 02420
MLS# 73472258Listed by: Keller Williams Realty Boston Northwest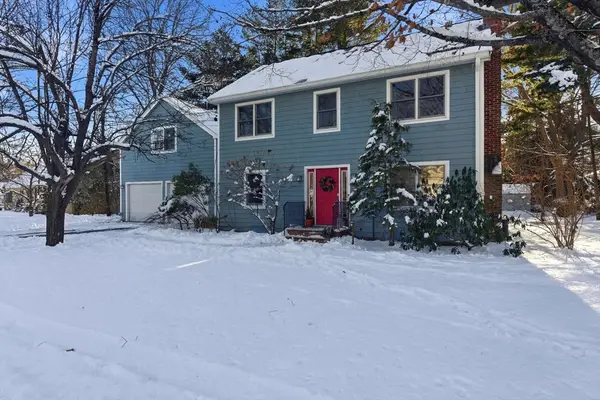 $1,650,000Active4 beds 4 baths2,500 sq. ft.
$1,650,000Active4 beds 4 baths2,500 sq. ft.4 Myrna Rd, Lexington, MA 02421
MLS# 73472215Listed by: Compass- Open Sat, 11am to 1pm
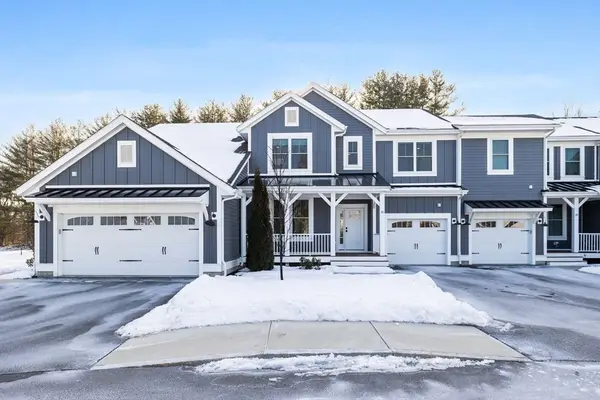 $1,899,000Active3 beds 4 baths3,117 sq. ft.
$1,899,000Active3 beds 4 baths3,117 sq. ft.16 Lily Pond Ln #16, Lexington, MA 02420
MLS# 73471959Listed by: Five Mark Realty Group LLC

