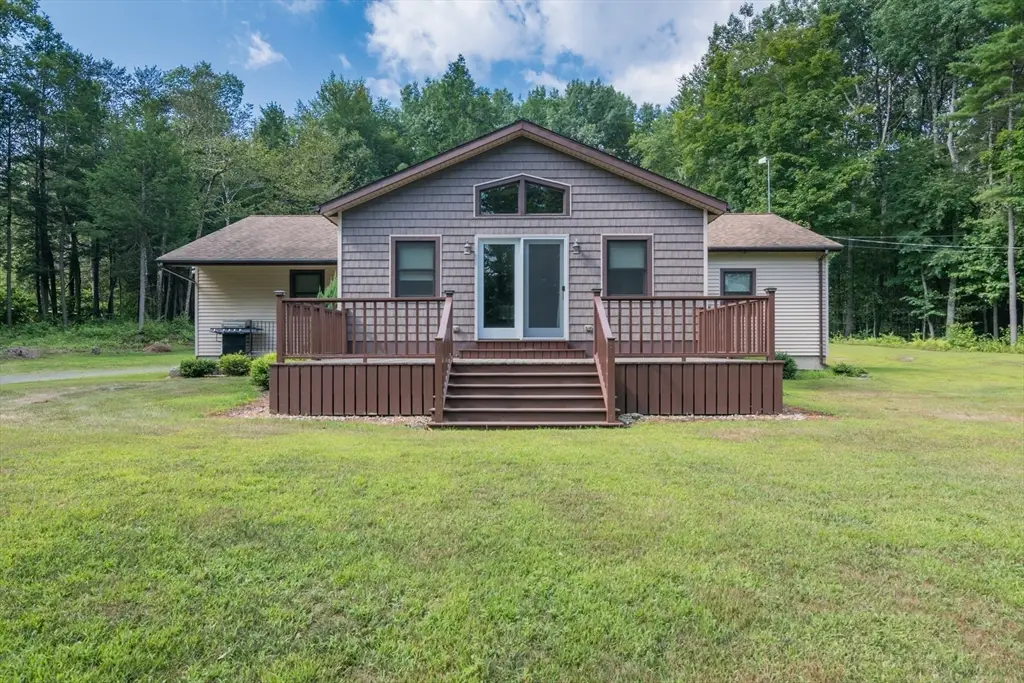164 Alexander Rd, Leyden, MA 01337
Local realty services provided by:ERA Cape Real Estate



Upcoming open houses
- Sun, Aug 1703:00 pm - 05:00 pm
Listed by:donald mailloux
Office:coldwell banker community realtors®
MLS#:73408304
Source:MLSPIN
Price summary
- Price:$519,900
- Price per sq. ft.:$258.91
About this home
Nestled on nearly 8 peaceful acres, this 2013 custom-built ranch home offers space, comfort, and the perfect backdrop for your next chapter. Designed with an open layout, the main living area welcomes you with vaulted ceilings & warm, wood flooring that flows seamlessly from the living room into the dining area & kitchen. Hickory cabinets, a center island, and plenty of counter space make the kitchen as functional as it is inviting. The primary bedroom sits privately on one side of the home with its own dedicated full bath, while two additional bedrooms & a second full bath are located on the opposite side. Step outside to enjoy both front & rear decks and a sprawling yard that invites all kinds of possibilities. With three outbuildings already in place & room to roam, the potential to have your very own homestead is well within reach! It’s the kind of setting where you can slow down & spread out, all while staying within easy reach of Greenfield, I-91, and the surrounding region!
Contact an agent
Home facts
- Year built:2013
- Listing Id #:73408304
- Updated:August 14, 2025 at 10:28 AM
Rooms and interior
- Bedrooms:3
- Total bathrooms:2
- Full bathrooms:2
- Living area:2,008 sq. ft.
Heating and cooling
- Heating:Baseboard, Oil
Structure and exterior
- Roof:Shingle
- Year built:2013
- Building area:2,008 sq. ft.
- Lot area:7.94 Acres
Schools
- High school:Pioneer Hs
- Middle school:Pioneer Ms
- Elementary school:Bernardston Ele
Utilities
- Water:Private
- Sewer:Private Sewer
Finances and disclosures
- Price:$519,900
- Price per sq. ft.:$258.91
- Tax amount:$5,732 (2025)

