9 Garland Rd, Lincoln, MA 01773
Local realty services provided by:ERA Key Realty Services
9 Garland Rd,Lincoln, MA 01773
$2,475,000
- 5 Beds
- 5 Baths
- 6,780 sq. ft.
- Single family
- Active
Listed by: senkler, pasley & whitney
Office: coldwell banker realty - concord
MLS#:73444173
Source:MLSPIN
Price summary
- Price:$2,475,000
- Price per sq. ft.:$365.04
About this home
Privately set on 2 acres this impressive home blends classic charm with modern updates. Graceful millwork, high ceilings and refinished HW floors add timeless sophistication. Recent updates include a new roof, exterior paint and updated baths. The well-appointed Chef’s kitchen w/eating nook shares a handsome, inviting double-sided stone gas fireplace with the bright, airy family room. Formal living and dining rooms feature a soft color palette for comfort and conversation. Office/study w/built-ins offers a versatile space. Upstairs, 4BRs includes a reimagined primary suite w/luxurious marble bath, jetted tub, double vanity and double shower, plus 2 family baths and laundry. The expansive, bright walk-out lower level includes exercise room, game room, office and full bath making it ideal for guests, hobbies or as a home retreat. Near DeCordova Museum and commuter routes, enjoy privacy, flexible living and enduring style here. Move-in ready, don't miss your chance to call this one HOME!
Contact an agent
Home facts
- Year built:1993
- Listing ID #:73444173
- Updated:December 17, 2025 at 01:34 PM
Rooms and interior
- Bedrooms:5
- Total bathrooms:5
- Full bathrooms:4
- Half bathrooms:1
- Living area:6,780 sq. ft.
Heating and cooling
- Cooling:6 Cooling Zones, Central Air
- Heating:Central, Fireplace(s), Natural Gas, Radiant
Structure and exterior
- Roof:Shingle
- Year built:1993
- Building area:6,780 sq. ft.
- Lot area:2.3 Acres
Schools
- High school:Lincoln Sudbury
- Middle school:Lincoln School
- Elementary school:Lincoln School
Utilities
- Water:Public
- Sewer:Private Sewer
Finances and disclosures
- Price:$2,475,000
- Price per sq. ft.:$365.04
- Tax amount:$28,021 (2025)
New listings near 9 Garland Rd
- New
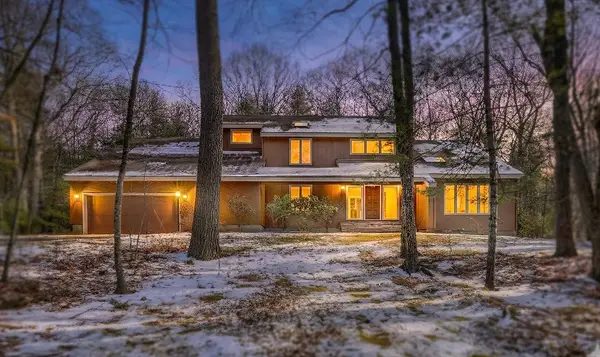 $1,859,000Active6 beds 4 baths5,926 sq. ft.
$1,859,000Active6 beds 4 baths5,926 sq. ft.28 Blueberry Lane, Lincoln, MA 01773
MLS# 73461464Listed by: Compass - New
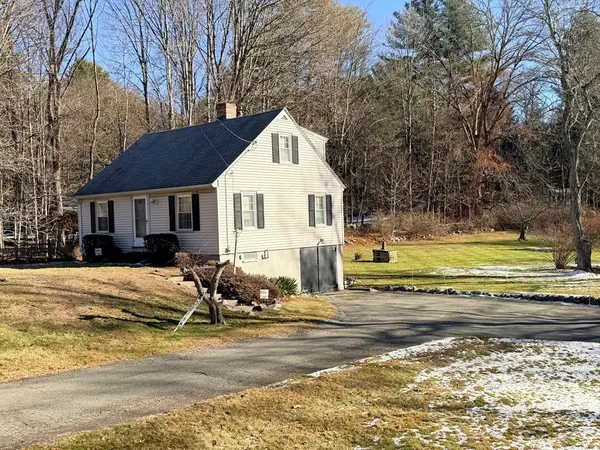 $700,000Active3 beds 1 baths1,017 sq. ft.
$700,000Active3 beds 1 baths1,017 sq. ft.192 Concord Rd, Lincoln, MA 01773
MLS# 73461346Listed by: Pablo Maia Realty 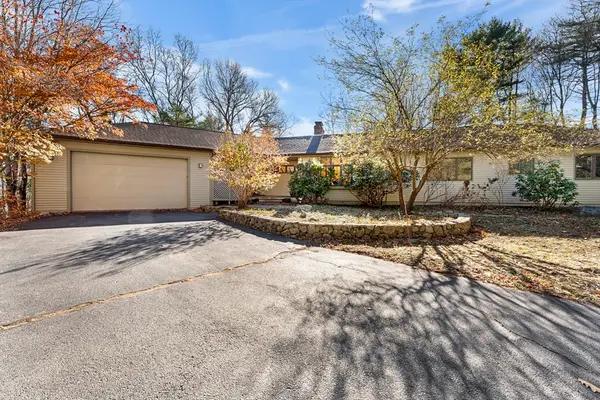 $2,399,000Active5 beds 7 baths6,711 sq. ft.
$2,399,000Active5 beds 7 baths6,711 sq. ft.84 Davison Dr., Lincoln, MA 01773
MLS# 73456509Listed by: eXp Realty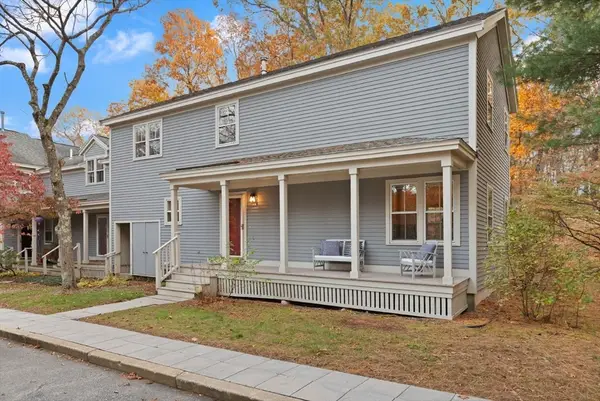 $619,000Active3 beds 2 baths1,863 sq. ft.
$619,000Active3 beds 2 baths1,863 sq. ft.29 South Commons Road #D, Lincoln, MA 01773
MLS# 73449861Listed by: Coldwell Banker Realty - Lexington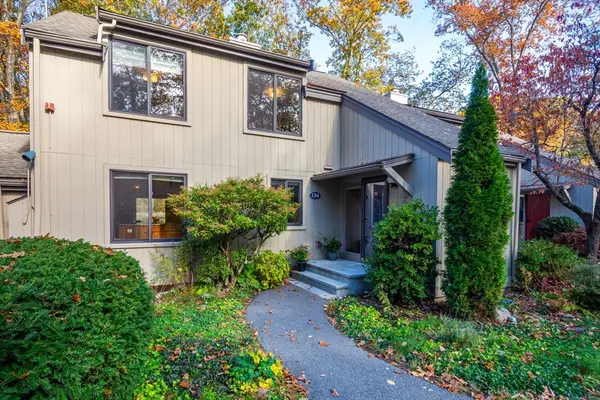 $799,000Active3 beds 3 baths2,600 sq. ft.
$799,000Active3 beds 3 baths2,600 sq. ft.134 Chestnut Circle #134, Lincoln, MA 01773
MLS# 73449065Listed by: Barrett Sotheby's International Realty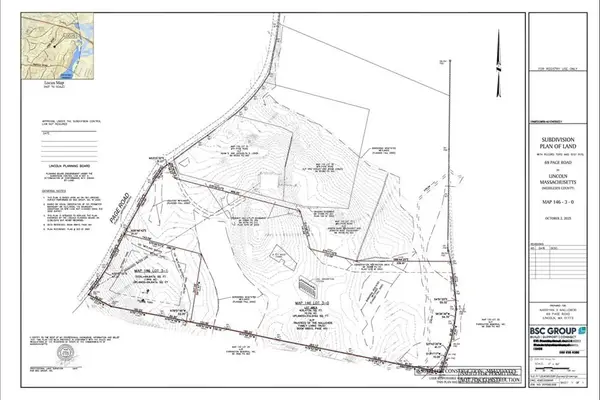 $1,650,000Active1.98 Acres
$1,650,000Active1.98 Acres69 Page Rd, Lincoln, MA 01773
MLS# 73445241Listed by: Compass $4,700,000Active5 beds 6 baths7,663 sq. ft.
$4,700,000Active5 beds 6 baths7,663 sq. ft.44 Baker Bridge Rd, Lincoln, MA 01773
MLS# 73439043Listed by: Oyama Investments, Ltd. $5,990,000Active6 beds 11 baths8,789 sq. ft.
$5,990,000Active6 beds 11 baths8,789 sq. ft.22 Lincoln Road, Lincoln, MA 01773
MLS# 73433680Listed by: Phoenix Real Estate $2,400,000Active4 beds 4 baths5,504 sq. ft.
$2,400,000Active4 beds 4 baths5,504 sq. ft.88 Winter Street, Lincoln, MA 01773
MLS# 73432114Listed by: Barrett Sotheby's International Realty
