120 Inverness Lane, Longmeadow, MA 01106
Local realty services provided by:ERA Cape Real Estate
Listed by: kelley & katzer team
Office: kelley & katzer real estate, llc
MLS#:73451999
Source:MLSPIN
Price summary
- Price:$479,900
- Price per sq. ft.:$292.09
About this home
H&B OFFERS DUE 11-10-25 by 5pm. Outstanding Brick & Vinyl-Sided Ranch nestled on a very pretty & private yard found in a wonderful neighborhood convenient to schools, shopping & parks awaits! So Many Quality Improvements Completed boasting: APO 2016-High-End Bosch Gas Boiler, Gas HWTank, Air Conditioning, Stylish Kitchen, Replacement Windows, Circuit Breakers, Wood & Tile Flrs & More! You'll find a sun-filled, expansive living rm--dining rm combination w/wood flrs seamlessly flows into the trendy kitchen w/white shaker cabinets, granite counters, stainless appliances is open to an inviting family rm w/a cozy gas fireplace makes entertaining a joy w/slider to a composite deck views the large fenced yard. A 1st flr laundry & mudrm has direct garage access & to the backyd is so handy. There are 3 good sized bedrms all w/roomy closets includes a generous main bedrm w/full bathrm alongside a full guest bath. A real bonus is partially finished bsmt area. This Captivating Ranch is for You!
Contact an agent
Home facts
- Year built:1967
- Listing ID #:73451999
- Updated:November 13, 2025 at 11:27 AM
Rooms and interior
- Bedrooms:3
- Total bathrooms:2
- Full bathrooms:2
- Living area:1,643 sq. ft.
Heating and cooling
- Cooling:Central Air
- Heating:Baseboard, Electric Baseboard, Natural Gas
Structure and exterior
- Roof:Shingle
- Year built:1967
- Building area:1,643 sq. ft.
- Lot area:0.49 Acres
Utilities
- Water:Public
- Sewer:Public Sewer
Finances and disclosures
- Price:$479,900
- Price per sq. ft.:$292.09
- Tax amount:$9,132 (2025)
New listings near 120 Inverness Lane
- New
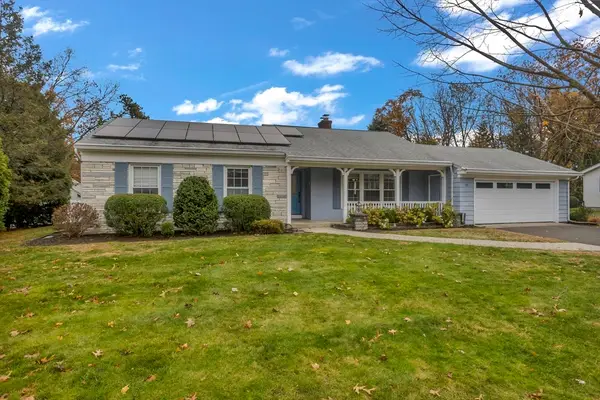 $429,900Active3 beds 2 baths1,404 sq. ft.
$429,900Active3 beds 2 baths1,404 sq. ft.85 Inverness Ln, Longmeadow, MA 01106
MLS# 73451925Listed by: Naples Realty Group - New
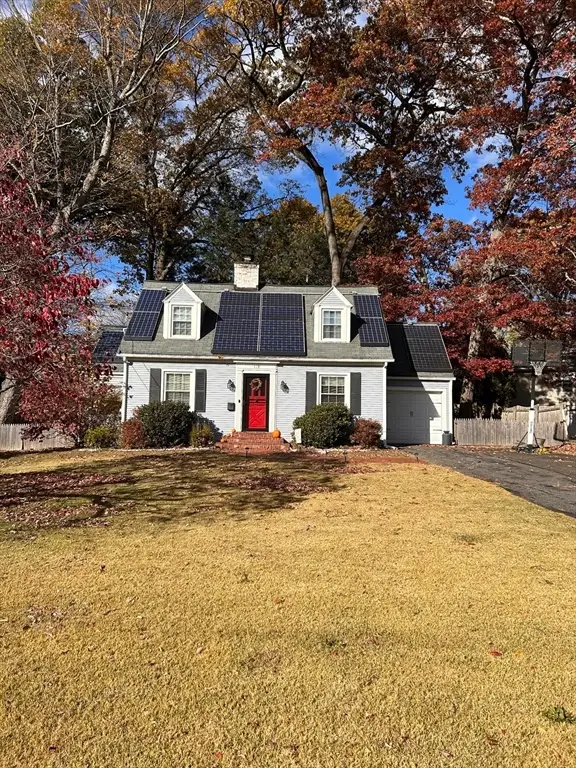 $393,000Active2 beds 2 baths1,979 sq. ft.
$393,000Active2 beds 2 baths1,979 sq. ft.118 Field Road, Longmeadow, MA 01106
MLS# 73451878Listed by: NextHome Elite Realty - New
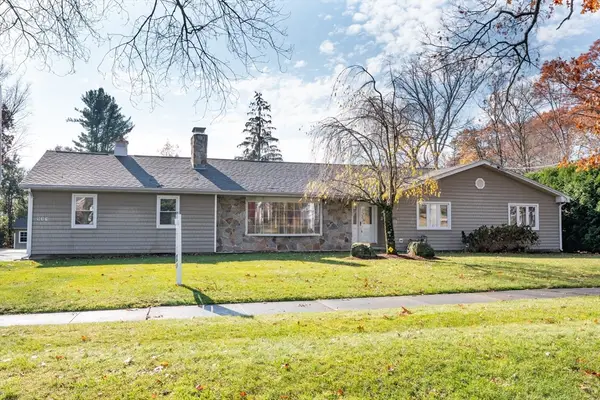 $525,000Active3 beds 2 baths2,114 sq. ft.
$525,000Active3 beds 2 baths2,114 sq. ft.911 Williams St, Longmeadow, MA 01106
MLS# 73449515Listed by: Today Real Estate, Inc. - New
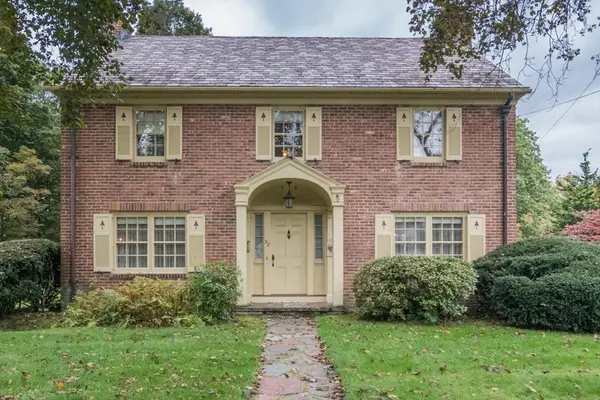 $475,000Active3 beds 2 baths1,944 sq. ft.
$475,000Active3 beds 2 baths1,944 sq. ft.32 Longview Dr, Longmeadow, MA 01106
MLS# 73451565Listed by: Lamacchia Realty, Inc. 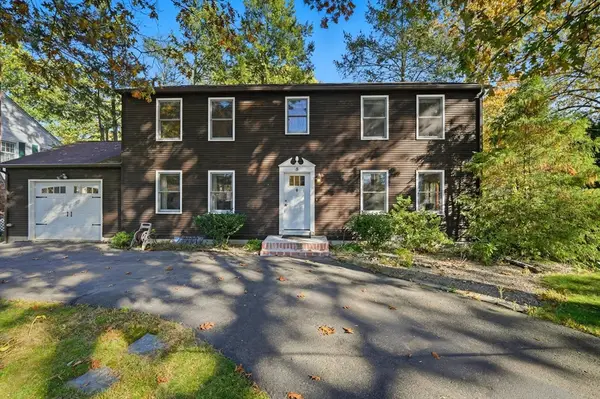 $420,000Active3 beds 2 baths1,600 sq. ft.
$420,000Active3 beds 2 baths1,600 sq. ft.5 Ferncroft, Longmeadow, MA 01106
MLS# 73447437Listed by: Berkshire Hathaway HomeServices Commonwealth Real Estate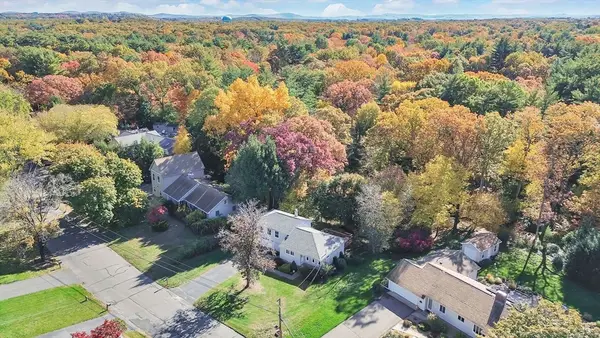 $465,000Active2 beds 2 baths2,189 sq. ft.
$465,000Active2 beds 2 baths2,189 sq. ft.37 Captain Rd, Longmeadow, MA 01106
MLS# 73446610Listed by: eRealty Advisors, Inc.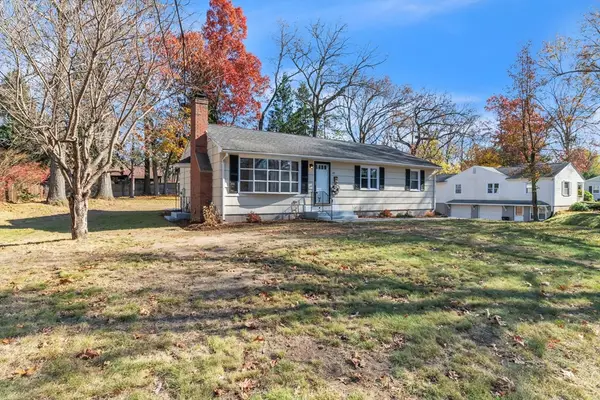 $454,999Active4 beds 2 baths1,416 sq. ft.
$454,999Active4 beds 2 baths1,416 sq. ft.49 Wimbleton Dr, Longmeadow, MA 01106
MLS# 73444942Listed by: Executive Real Estate, Inc.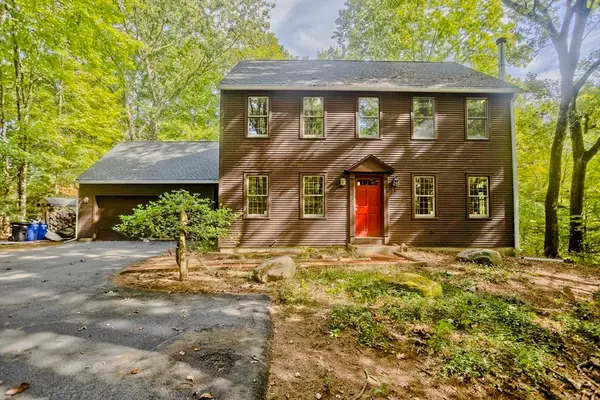 $530,000Active3 beds 3 baths1,884 sq. ft.
$530,000Active3 beds 3 baths1,884 sq. ft.217 Inverness Ln, Longmeadow, MA 01106
MLS# 73440587Listed by: Naples Realty Group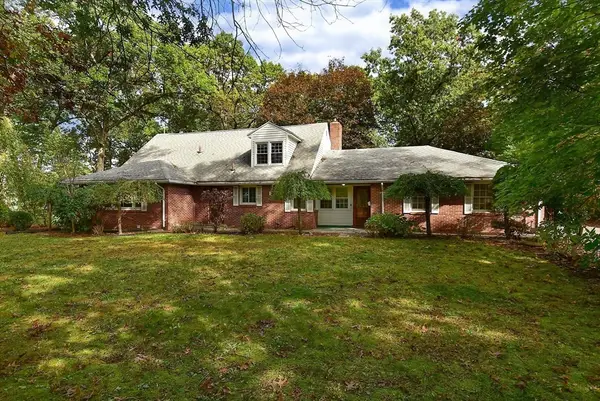 $454,900Active5 beds 4 baths2,402 sq. ft.
$454,900Active5 beds 4 baths2,402 sq. ft.757 Shaker Rd, Longmeadow, MA 01106
MLS# 73440027Listed by: Chestnut Oak Associates
