- ERA
- Massachusetts
- Lowell
- 130 John St #242
130 John St #242, Lowell, MA 01852
Local realty services provided by:ERA The Castelo Group
130 John St #242,Lowell, MA 01852
$367,000
- 1 Beds
- 1 Baths
- 1,049 sq. ft.
- Condominium
- Active
Listed by: dave white
Office: ownerentry.com
MLS#:73448979
Source:MLSPIN
Price summary
- Price:$367,000
- Price per sq. ft.:$349.86
About this home
The Boott Mill Lofts are luxury condos within the historic Boott Mills complex along the Merrimack River & within walking distance to all that the Canalway Cultural District has to offer. Boott Mills embraces luxury living while paying homage to the historic qualities of the mill. This 1 Bedroom loft features a den, storage room & an open concept living area w/original wood beam ceilings, exposed brick walls, & expansive windows. Renovated in 2020, the kitchen has ample storage space,stainless gas stove, dishwasher & full size refrigerator. The bathroom shower was re-tiled in 2025 & finished w/ a new glass shower door. The unit features engineered hardwoods & a separate closet w/ washer & dryer. Enjoy a robust amenity package incl a roof deck, patio, fitness center, game room & an entertainment room w/full kitchen. Garage parking nearby is avai for lease. Winn properties maintains an onsite management office. 2026 condo fee - 502.16 (covers heat and hot water) condo regs allow pets)
Contact an agent
Home facts
- Year built:1871
- Listing ID #:73448979
- Updated:January 25, 2026 at 11:31 AM
Rooms and interior
- Bedrooms:1
- Total bathrooms:1
- Full bathrooms:1
- Living area:1,049 sq. ft.
Heating and cooling
- Cooling:Central Air, Heat Pump, Unit Control
- Heating:Central, Heat Pump, Natural Gas, Unit Control, Wall Furnace
Structure and exterior
- Year built:1871
- Building area:1,049 sq. ft.
Utilities
- Water:Public
- Sewer:Public Sewer
Finances and disclosures
- Price:$367,000
- Price per sq. ft.:$349.86
- Tax amount:$4,314 (2025)
New listings near 130 John St #242
- New
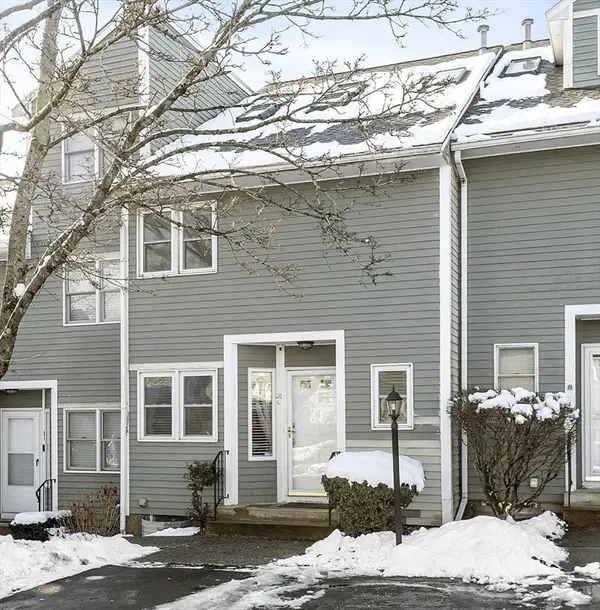 $459,900Active2 beds 2 baths1,383 sq. ft.
$459,900Active2 beds 2 baths1,383 sq. ft.26 Farmland Road #C, Lowell, MA 01850
MLS# 73472804Listed by: Gibson Sotheby's International Realty - Open Sat, 12 to 1:30pmNew
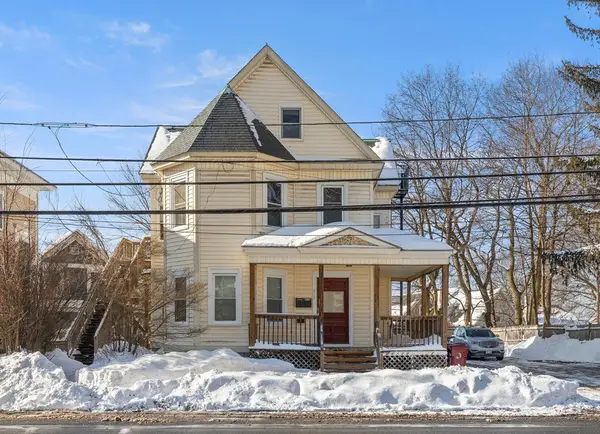 $875,000Active6 beds 3 baths3,378 sq. ft.
$875,000Active6 beds 3 baths3,378 sq. ft.313 Nesmith St, Lowell, MA 01852
MLS# 73472700Listed by: Keller Williams Realty - Open Sat, 12 to 2pmNew
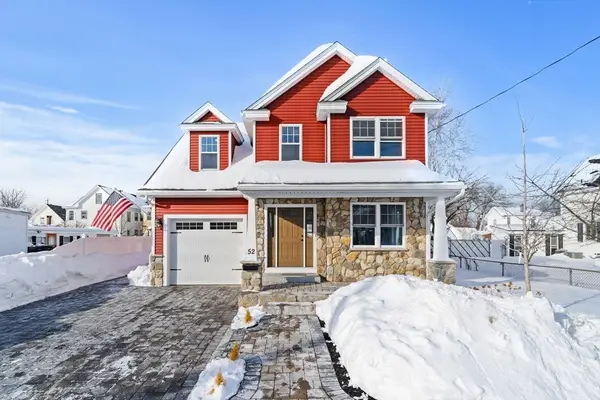 $775,000Active3 beds 4 baths2,364 sq. ft.
$775,000Active3 beds 4 baths2,364 sq. ft.52 Lundberg St, Lowell, MA 01852
MLS# 73472685Listed by: Coldwell Banker Realty - Andovers/Readings Regional - Open Sat, 11am to 1pmNew
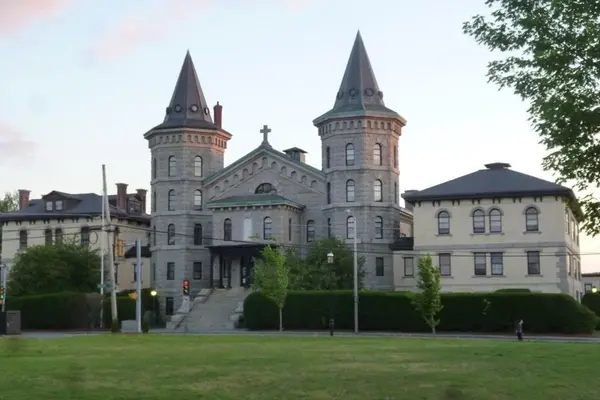 $289,900Active2 beds 1 baths753 sq. ft.
$289,900Active2 beds 1 baths753 sq. ft.191 Thorndike St #26, Lowell, MA 01852
MLS# 73472651Listed by: Allison James Estates & Homes of MA, LLC - New
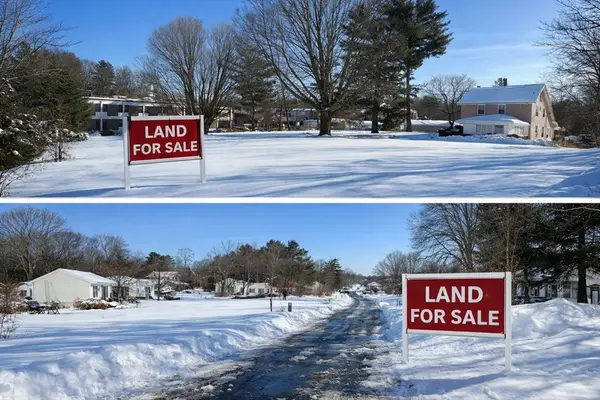 $179,000Active0.2 Acres
$179,000Active0.2 Acres15 Barbara St Lowell, Ma, Lowell, MA 01854
MLS# 73472403Listed by: StartPoint Realty - Open Sat, 12 to 2pmNew
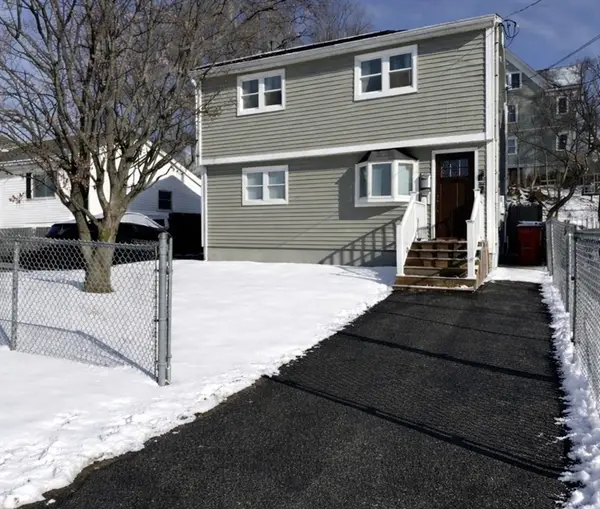 $649,900Active4 beds 2 baths1,372 sq. ft.
$649,900Active4 beds 2 baths1,372 sq. ft.254-256 Pleasant St, Lowell, MA 01852
MLS# 73472187Listed by: William Raveis R.E. & Home Services - Open Sat, 11:30am to 1pmNew
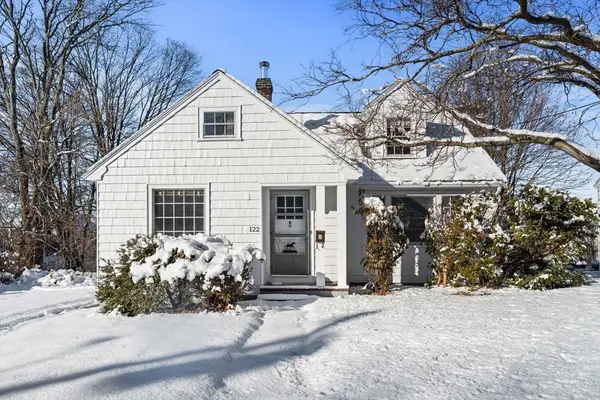 $309,000Active3 beds 1 baths1,217 sq. ft.
$309,000Active3 beds 1 baths1,217 sq. ft.122 Beech St, Lowell, MA 01850
MLS# 73472095Listed by: Berkshire Hathaway HomeServices Commonwealth Real Estate - New
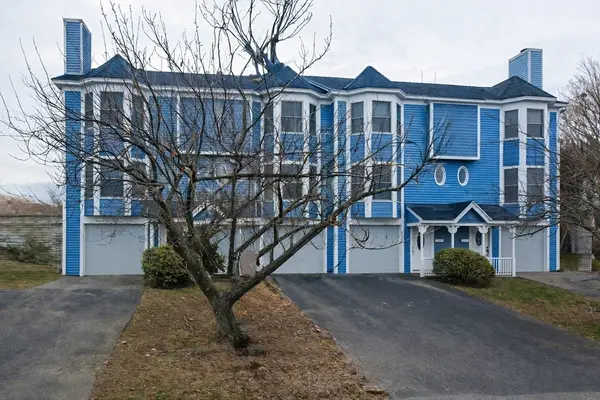 $299,000Active2 beds 2 baths1,022 sq. ft.
$299,000Active2 beds 2 baths1,022 sq. ft.35 Whitney Street #33, Lowell, MA 01850
MLS# 73471245Listed by: HUUS One Realty - New
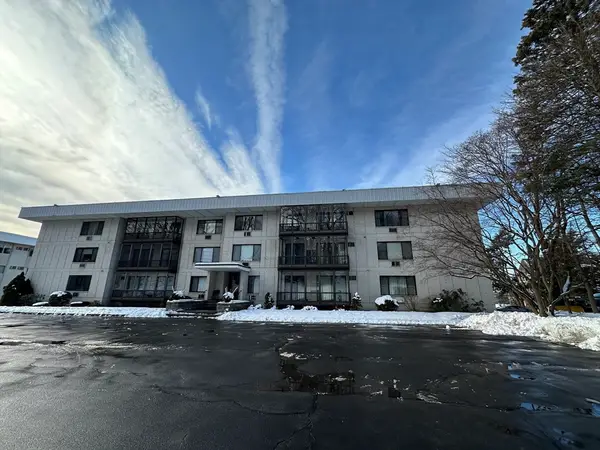 $375,000Active2 beds 2 baths1,106 sq. ft.
$375,000Active2 beds 2 baths1,106 sq. ft.234 Nesmith St #8, Lowell, MA 01852
MLS# 73471679Listed by: Christine E. Natale, Broker - New
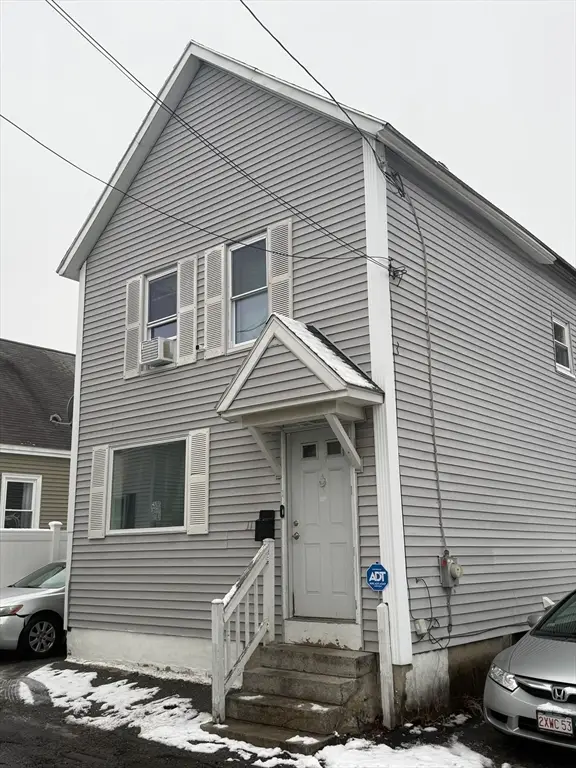 $420,000Active3 beds 2 baths1,840 sq. ft.
$420,000Active3 beds 2 baths1,840 sq. ft.11 Cottage St, Lowell, MA 01852
MLS# 73471460Listed by: Advanced Realty Company

