130 John St #G01, Lowell, MA 01852
Local realty services provided by:ERA Cape Real Estate
130 John St #G01,Lowell, MA 01852
$309,900
- 1 Beds
- 1 Baths
- 907 sq. ft.
- Condominium
- Active
Listed by: melissa jeffery
Office: toner real estate, llc
MLS#:73464910
Source:MLSPIN
Price summary
- Price:$309,900
- Price per sq. ft.:$341.68
- Monthly HOA dues:$552
About this home
The Boott Mills Condominiums in Lowell are located on the Merrimack River. This condominium is situated in a historic mill complex with some waterfront views. The complex is part of the Lowell National Historical Park. This open concept unit has an industrial feel with high ceilings & wood beams. A beautiful brick wall that adds character, large windows that let in lots of light. Flooring is stained concrete. Brand new cooling/heating system & new faucets. Large bathroom with walk-in shower & stackable washer & dryer. Kitchen has updated cabinets with stainless steel appliances, granite countertops, & pendant lighting. The complex offers a Shared game room, Entertainment room with full kitchen, Gym, Storage room for delivery packages, garden area & a roof top deck with river views. This walkout unit is ground level & walks out to the front courtyard. Walk to the top of the street where the trolley runs, walk to restaurants, shops, schools & Boarding House park for picnics & concerts.
Contact an agent
Home facts
- Year built:1871
- Listing ID #:73464910
- Updated:February 10, 2026 at 11:30 AM
Rooms and interior
- Bedrooms:1
- Total bathrooms:1
- Full bathrooms:1
- Living area:907 sq. ft.
Heating and cooling
- Cooling:Central Air, Fan Coil, Unit Control
- Heating:Forced Air, Natural Gas
Structure and exterior
- Roof:Rubber
- Year built:1871
- Building area:907 sq. ft.
Utilities
- Water:Public
- Sewer:Public Sewer
Finances and disclosures
- Price:$309,900
- Price per sq. ft.:$341.68
- Tax amount:$3,919 (2025)
New listings near 130 John St #G01
- New
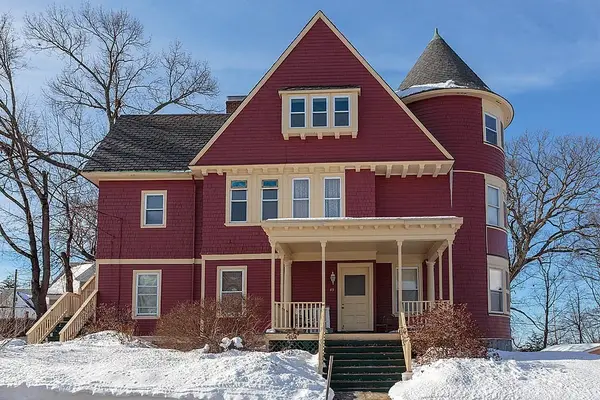 $319,900Active2 beds 1 baths1,000 sq. ft.
$319,900Active2 beds 1 baths1,000 sq. ft.45 Harvard St #5 3rd fl, Lowell, MA 01851
MLS# 73476373Listed by: LAER Realty Partners - Open Sat, 12 to 2pmNew
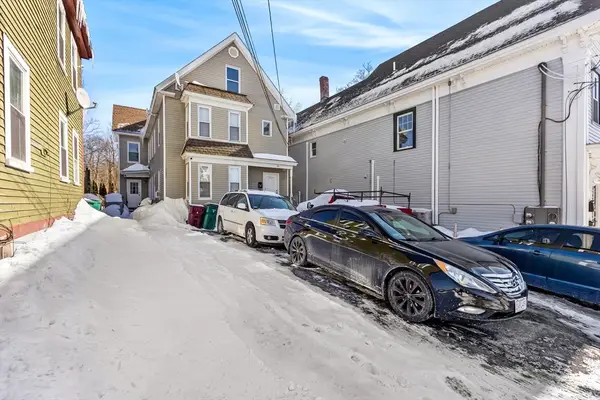 $649,900Active6 beds 4 baths2,769 sq. ft.
$649,900Active6 beds 4 baths2,769 sq. ft.25 Read St, Lowell, MA 01850
MLS# 73476345Listed by: Cameron Real Estate Group - Open Sat, 1 to 2:30pmNew
 $595,000Active2 beds 2 baths1,232 sq. ft.
$595,000Active2 beds 2 baths1,232 sq. ft.9 Central St #601, Lowell, MA 01852
MLS# 73476310Listed by: Land and Sea Real Estate, Inc. - Open Sat, 1 to 2:30pmNew
 $675,000Active2 beds 2 baths1,350 sq. ft.
$675,000Active2 beds 2 baths1,350 sq. ft.9 Central St #602, Lowell, MA 01852
MLS# 73476312Listed by: Land and Sea Real Estate, Inc. - Open Fri, 4 to 5:30pmNew
 Listed by ERA$509,900Active3 beds 2 baths1,602 sq. ft.
Listed by ERA$509,900Active3 beds 2 baths1,602 sq. ft.1400 Gorham St #46, Lowell, MA 01852
MLS# 73476214Listed by: ERA Key Realty Services - Open Sat, 12 to 1:30pmNew
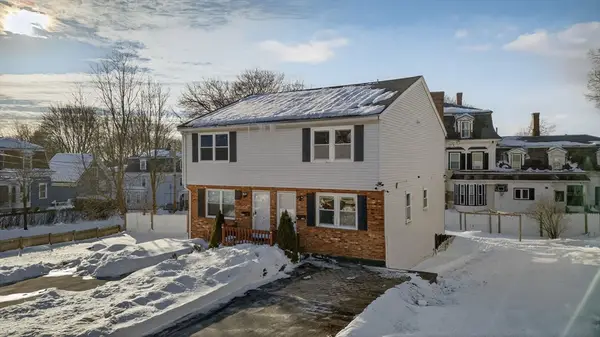 $430,000Active3 beds 3 baths1,396 sq. ft.
$430,000Active3 beds 3 baths1,396 sq. ft.106 Methuen St #B, Lowell, MA 01850
MLS# 73476129Listed by: Engel & Volkers Boston - Open Sat, 11:30am to 1pmNew
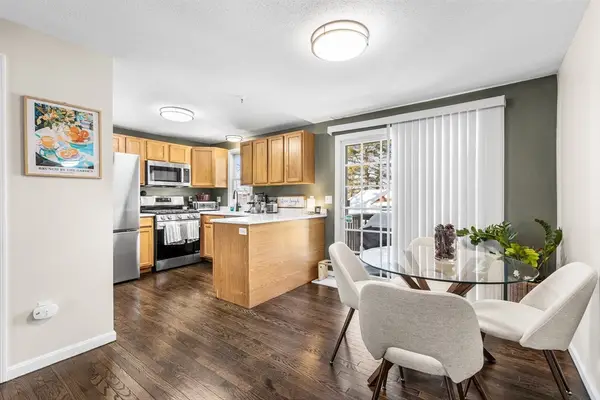 $424,900Active2 beds 2 baths1,033 sq. ft.
$424,900Active2 beds 2 baths1,033 sq. ft.57 Wannalancit St #6, Lowell, MA 01854
MLS# 73476084Listed by: Elite Realty Experts, LLC - New
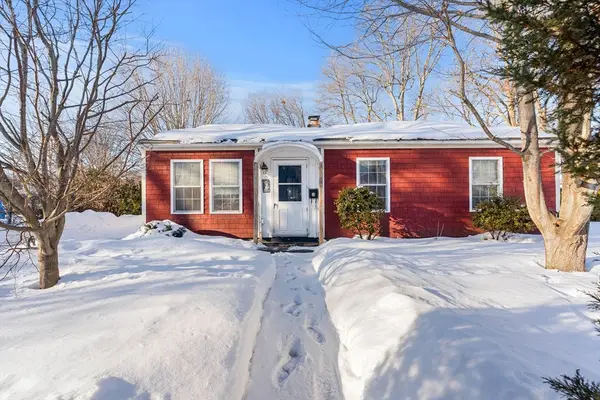 $370,000Active2 beds 1 baths1,165 sq. ft.
$370,000Active2 beds 1 baths1,165 sq. ft.194 River Rd, Lowell, MA 01852
MLS# 73475907Listed by: Coldwell Banker Realty - New
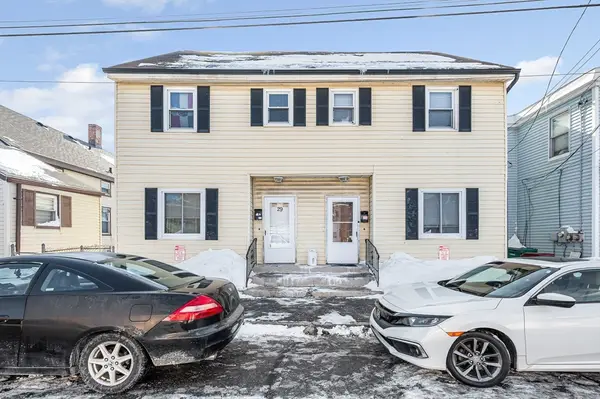 $699,900Active6 beds 4 baths2,758 sq. ft.
$699,900Active6 beds 4 baths2,758 sq. ft.27-29 Fifth Street, Lowell, MA 01850
MLS# 73475728Listed by: Dick Lepine Real Estate,Inc. - Open Sat, 11am to 12pmNew
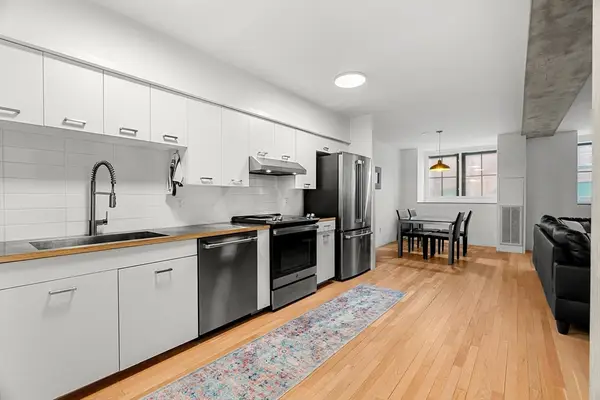 $375,000Active2 beds 2 baths1,452 sq. ft.
$375,000Active2 beds 2 baths1,452 sq. ft.200 Market Street #103, Lowell, MA 01852
MLS# 73475441Listed by: Coldwell Banker Realty - Westford

