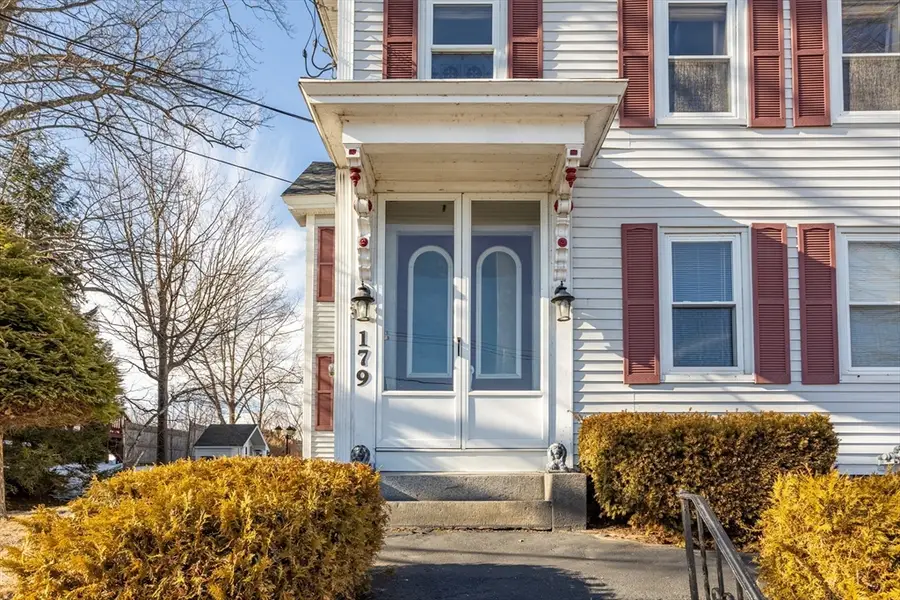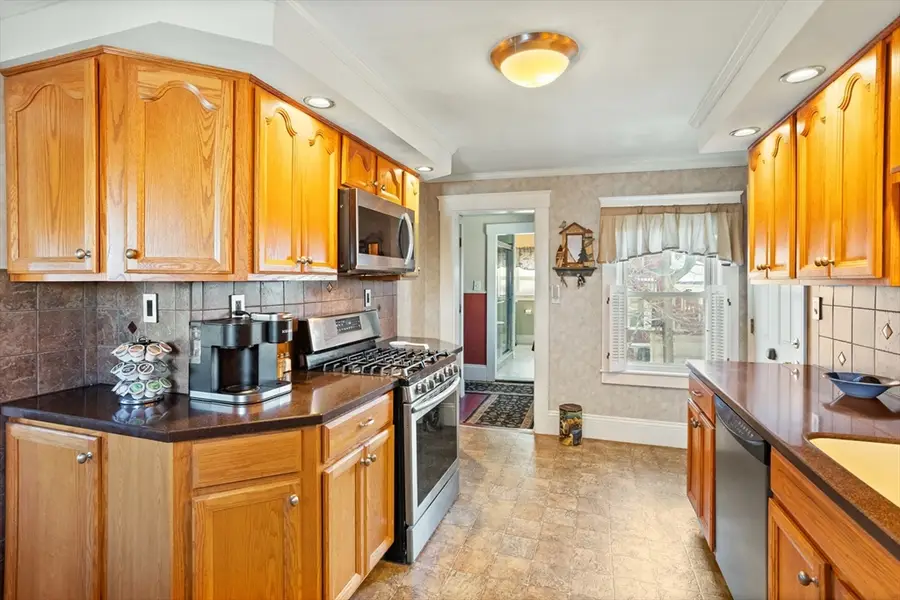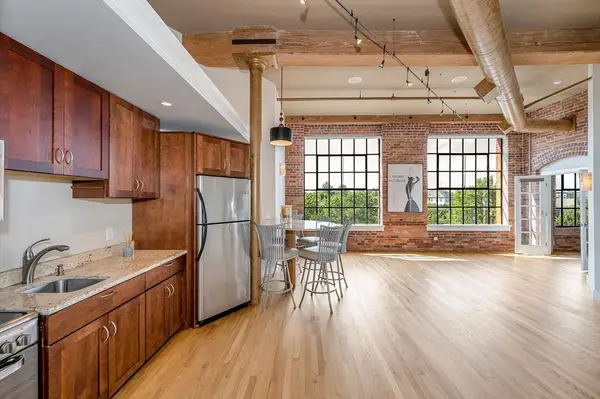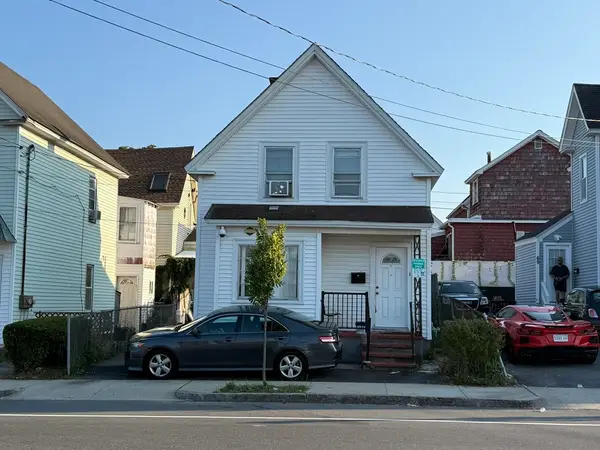179 Varnum Ave #Apt 2, Lowell, MA 01854
Local realty services provided by:Cohn & Company ERA Powered



179 Varnum Ave #Apt 2,Lowell, MA 01854
$425,000
- 4 Beds
- 3 Baths
- 2,221 sq. ft.
- Condominium
- Active
Upcoming open houses
- Sat, Aug 1602:00 pm - 03:30 pm
- Sun, Aug 1702:00 pm - 03:30 pm
Listed by:team rovi
Office:real broker ma, llc
MLS#:73401116
Source:MLSPIN
Price summary
- Price:$425,000
- Price per sq. ft.:$191.36
About this home
Across from the river on an oversized, beautifully landscaped lot, Unit 2 of this stately Victorian conversion lives like a single-family home with zero condo fees. Inside, eight well-proportioned rooms include four bedrooms and 2.5 baths. The updated kitchen features crisp cabinetry, solid-surface counters, a designer backsplash, and modern flooring that flows into a generous dining room with French-door access to a roof deck overlooking the water—ideal for morning coffee or summer gatherings. The family room and the primary suite each enjoy brand-new carpet, while two baths are enhanced by radiant heated floors. A one-car garage offers finished space above for an office, gym, or studio, and a walk-up attic supplies valuable extra storage. With scenic water views, instant access to the Riverwalk, nearby parks, and local events, this home blends Victorian charm with contemporary comfort in a commuter-friendly location. A rare combination of space, style, and convenience awaits.
Contact an agent
Home facts
- Year built:1800
- Listing Id #:73401116
- Updated:August 15, 2025 at 02:46 AM
Rooms and interior
- Bedrooms:4
- Total bathrooms:3
- Full bathrooms:2
- Half bathrooms:1
- Living area:2,221 sq. ft.
Heating and cooling
- Cooling:2 Cooling Zones, Window Unit(s)
- Heating:Electric, Fireplace, Natural Gas
Structure and exterior
- Roof:Shingle
- Year built:1800
- Building area:2,221 sq. ft.
Schools
- High school:Per Board Of Ed
- Middle school:Per Board Of Ed
- Elementary school:Per Board Of Ed
Utilities
- Water:Public
- Sewer:Public Sewer
Finances and disclosures
- Price:$425,000
- Price per sq. ft.:$191.36
- Tax amount:$4,584 (2025)
New listings near 179 Varnum Ave #Apt 2
- New
 $325,000Active2 beds 1 baths1,100 sq. ft.
$325,000Active2 beds 1 baths1,100 sq. ft.375 Aiken Ave #9, Lowell, MA 01850
MLS# 73418342Listed by: Coldwell Banker Realty - Open Sat, 12 to 2pmNew
 $381,500Active2 beds 2 baths1,518 sq. ft.
$381,500Active2 beds 2 baths1,518 sq. ft.200 Market Street #619, Lowell, MA 01852
MLS# 73418263Listed by: William Raveis R.E. & Home Services - New
 $299,900Active3 beds 1 baths1,098 sq. ft.
$299,900Active3 beds 1 baths1,098 sq. ft.15 Carter Ave, Lowell, MA 01852
MLS# 73418049Listed by: Weichert Realtors' Daher Companies - New
 $415,000Active1 beds 1 baths859 sq. ft.
$415,000Active1 beds 1 baths859 sq. ft.491 Dutton St #409, Lowell, MA 01854
MLS# 73418069Listed by: Doherty Properties - Open Sun, 11:30am to 1pmNew
 $539,900Active3 beds 2 baths1,440 sq. ft.
$539,900Active3 beds 2 baths1,440 sq. ft.44 Belvidere Circle, Lowell, MA 01852
MLS# 73418000Listed by: Keller Williams Realty-Merrimack - Open Sat, 1 to 3pmNew
 $399,000Active3 beds 1 baths1,142 sq. ft.
$399,000Active3 beds 1 baths1,142 sq. ft.75 Plain St, Lowell, MA 01851
MLS# 73417938Listed by: Lillian Montalto Signature Properties - Open Sat, 12 to 2pmNew
 $635,000Active5 beds 3 baths2,516 sq. ft.
$635,000Active5 beds 3 baths2,516 sq. ft.767 Central St, Lowell, MA 01852
MLS# 73417908Listed by: Invest Realty Group - New
 $699,900Active5 beds 3 baths2,898 sq. ft.
$699,900Active5 beds 3 baths2,898 sq. ft.72 3rd Street, Lowell, MA 01850
MLS# 73417527Listed by: LAER Realty Partners - New
 $339,999Active2 beds 1 baths750 sq. ft.
$339,999Active2 beds 1 baths750 sq. ft.201 Thorndike St #5-02, Lowell, MA 01852
MLS# 73417563Listed by: Doherty Properties - Open Sat, 10 to 11amNew
 $335,000Active2 beds 2 baths944 sq. ft.
$335,000Active2 beds 2 baths944 sq. ft.126 Willard St #J, Lowell, MA 01850
MLS# 73417567Listed by: RE/MAX Executive Realty
