240 Jackson Street #623, Lowell, MA 01852
Local realty services provided by:ERA M. Connie Laplante Real Estate
240 Jackson Street #623,Lowell, MA 01852
$329,900
- 2 Beds
- 2 Baths
- 1,243 sq. ft.
- Condominium
- Active
Listed by: lisa sheridan, daniel rosa
Office: coldwell banker realty
MLS#:73448978
Source:MLSPIN
Price summary
- Price:$329,900
- Price per sq. ft.:$265.41
- Monthly HOA dues:$400
About this home
PRICE IMPROVEMENT! Welcome to your TOP FLOOR Penthouse two-level loft, located at the Upper Cotton House Lofts at Appleton Mills. This stylish urban retreat spans the 5th and 6th floors and features exposed beams, bamboo flooring, granite countertops, stainless steel appliances, and an open-concept layout perfect for modern living. Enjoy the convenience of in-unit laundry, a half bath, mini-split air conditioning, and secure elevator access. Optional underground parking is available for a monthly fee. Located in the heart of downtown, you're just steps from the MBTA Commuter Rail, public transit, shopping, dining, entertainment, and cultural attractions like the Luna Theater. Some photos are virtually staged to highlight the incredibly flexible use of space. Whether you're seeking a primary residence or investment opportunity, this efficient and affordable loft is priced to sell and offers quick closing potential. Don’t miss your chance to own this striking space!
Contact an agent
Home facts
- Year built:1950
- Listing ID #:73448978
- Updated:December 17, 2025 at 01:34 PM
Rooms and interior
- Bedrooms:2
- Total bathrooms:2
- Full bathrooms:1
- Half bathrooms:1
- Living area:1,243 sq. ft.
Heating and cooling
- Cooling:1 Cooling Zone, Central Air
- Heating:Baseboard, Natural Gas, Unit Control, Wall Furnace
Structure and exterior
- Roof:Rubber, Shingle, Tar/Gravel
- Year built:1950
- Building area:1,243 sq. ft.
Utilities
- Water:Public
- Sewer:Public Sewer
Finances and disclosures
- Price:$329,900
- Price per sq. ft.:$265.41
- Tax amount:$3,677 (2025)
New listings near 240 Jackson Street #623
- Open Sat, 11am to 12:30pmNew
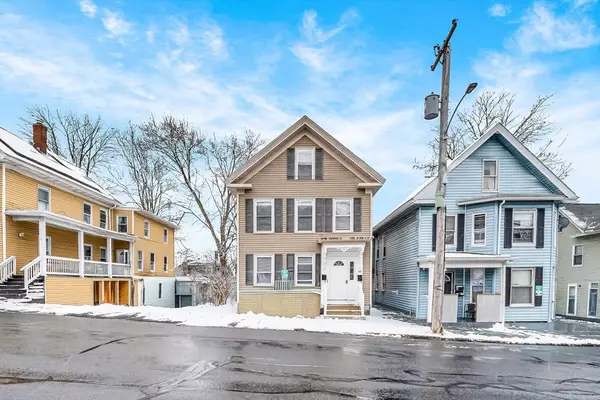 $684,900Active6 beds 2 baths2,191 sq. ft.
$684,900Active6 beds 2 baths2,191 sq. ft.49 6th St., Lowell, MA 01850
MLS# 73462376Listed by: eXp Realty - New
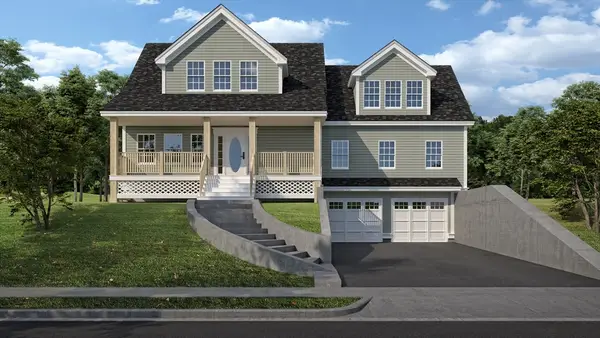 $924,900Active4 beds 4 baths2,800 sq. ft.
$924,900Active4 beds 4 baths2,800 sq. ft.42 Christian Street #Lot 17, Lowell, MA 01850
MLS# 73457843Listed by: DiPietro Real Estate Group - New
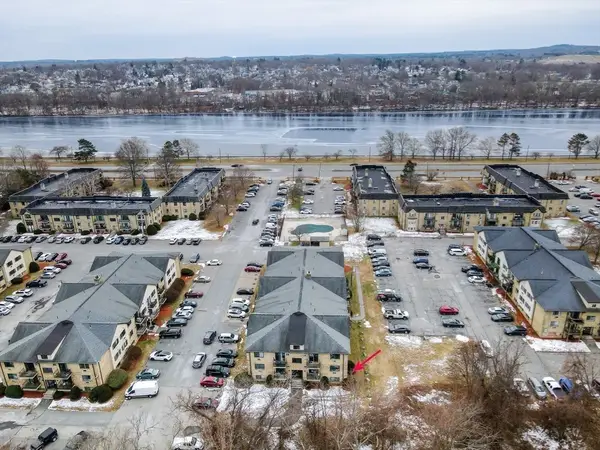 $289,900Active2 beds 1 baths724 sq. ft.
$289,900Active2 beds 1 baths724 sq. ft.311 Pawtucket Blvd #9, Lowell, MA 01854
MLS# 73462195Listed by: Coldwell Banker Realty - Haverhill - New
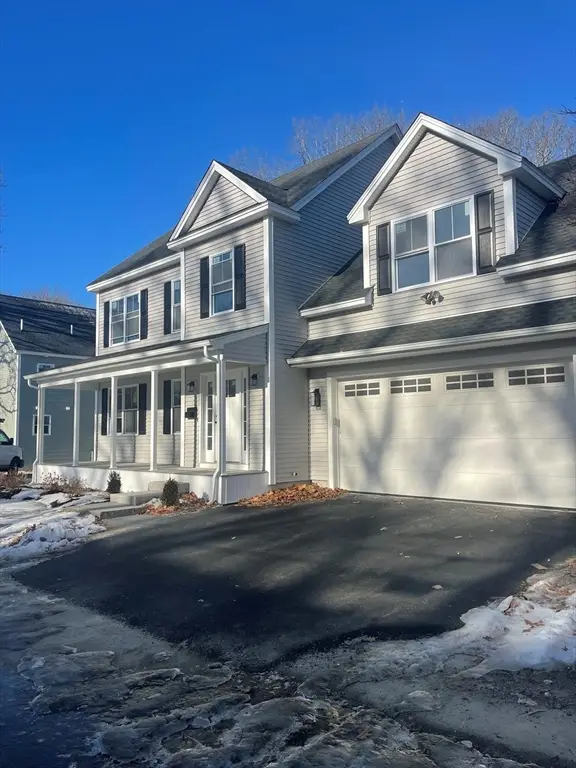 $749,800Active4 beds 3 baths1,948 sq. ft.
$749,800Active4 beds 3 baths1,948 sq. ft.12 Pemberton, Lowell, MA 01850
MLS# 73461831Listed by: Stephen Lawrenson Real Estate - New
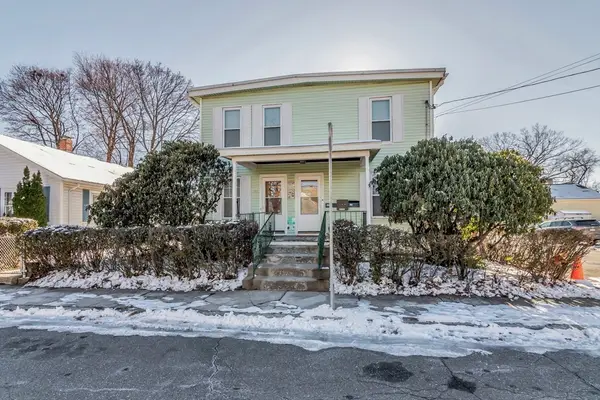 $699,900Active6 beds 2 baths2,088 sq. ft.
$699,900Active6 beds 2 baths2,088 sq. ft.144 A St, Lowell, MA 01851
MLS# 73461765Listed by: View Real Estate Group - New
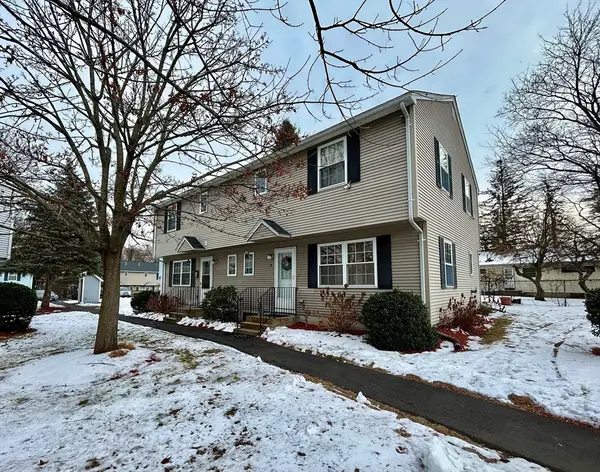 $395,000Active3 beds 2 baths1,249 sq. ft.
$395,000Active3 beds 2 baths1,249 sq. ft.106 Lundberg St #6, Lowell, MA 01852
MLS# 73461750Listed by: LAER Realty Partners - New
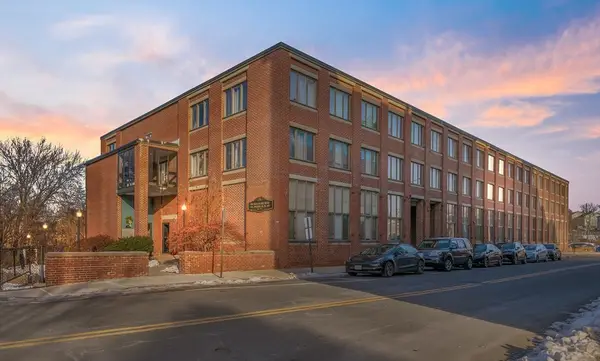 $359,900Active2 beds 2 baths1,382 sq. ft.
$359,900Active2 beds 2 baths1,382 sq. ft.128 Warren #12, Lowell, MA 01852
MLS# 73461628Listed by: Berkshire Hathaway HomeServices Verani Realty - New
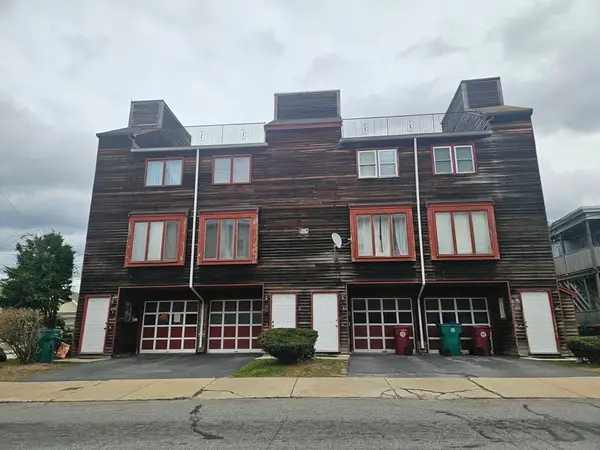 $230,000Active2 beds 2 baths1,010 sq. ft.
$230,000Active2 beds 2 baths1,010 sq. ft.490 School #2, Lowell, MA 01851
MLS# 73461566Listed by: Berkshire Hathaway HomeServices Verani Realty Methuen - New
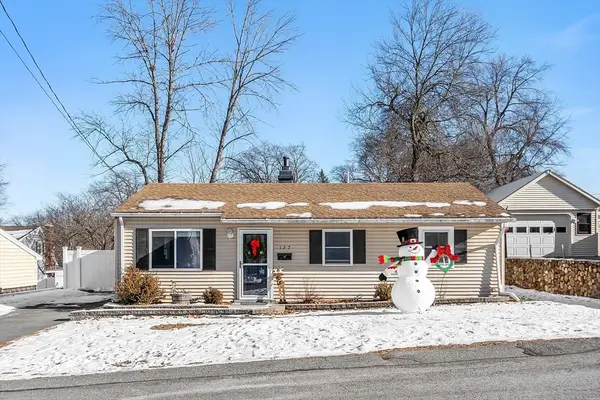 $450,000Active3 beds 1 baths925 sq. ft.
$450,000Active3 beds 1 baths925 sq. ft.127 Thornton Ave, Lowell, MA 01852
MLS# 73461444Listed by: Gibson Sotheby's International Realty - New
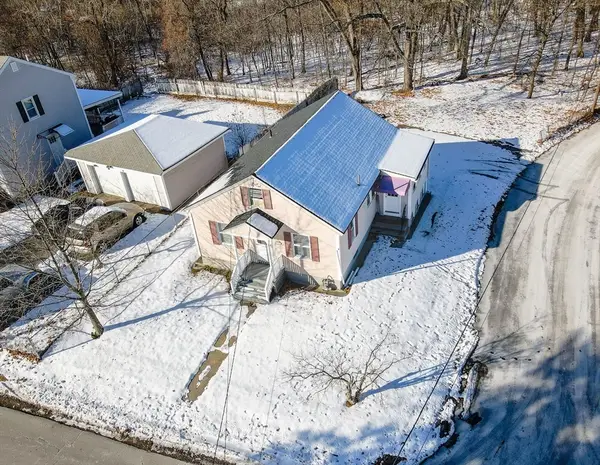 $419,900Active3 beds 2 baths1,800 sq. ft.
$419,900Active3 beds 2 baths1,800 sq. ft.149 Woodward Ave, Lowell, MA 01854
MLS# 73461240Listed by: Keller Williams Realty-Merrimack
