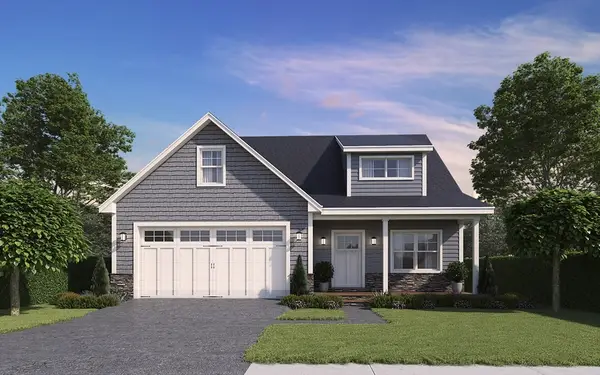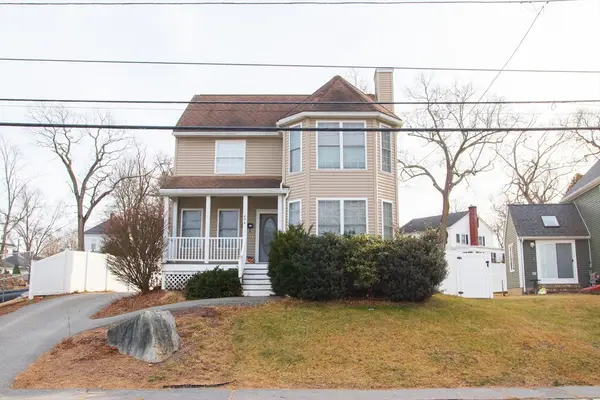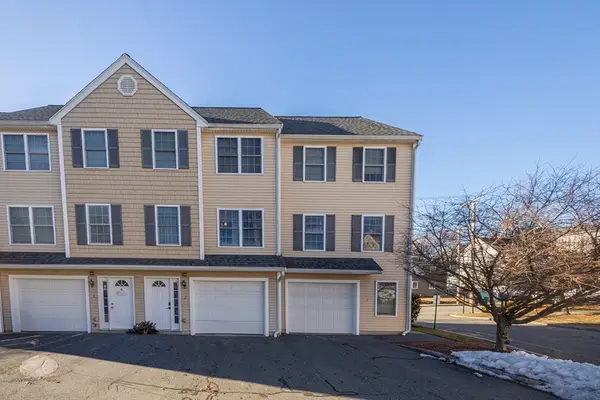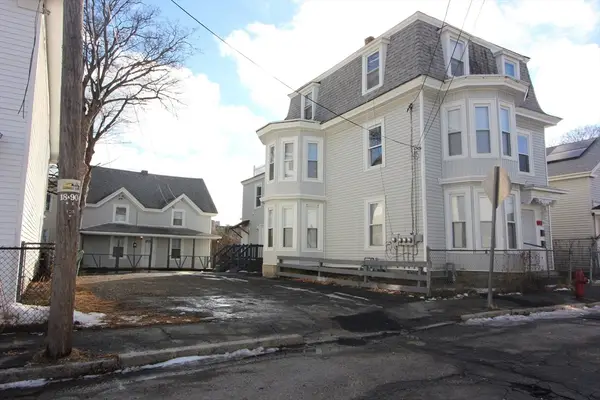318 Andover Street, Lowell, MA 01852
Local realty services provided by:ERA The Castelo Group
318 Andover Street,Lowell, MA 01852
$700,000
- 4 Beds
- 3 Baths
- - sq. ft.
- Single family
- Sold
Listed by: steven blier
Office: coldwell banker realty
MLS#:73401262
Source:MLSPIN
Sorry, we are unable to map this address
Price summary
- Price:$700,000
About this home
WOW LOWELL's BEST BUY just became even BETTER!!! Owner says sell now! OPEN HOUSE SUN? Great "Belvidere" Area Custom Ranch/Cape home, Wonderfully Updated and Remodeled! Owner/Seller's plans changed, now available for sale, ready for you to move right-in to ENJOY! Located in one of Lowell's most sought after location of other beautiful stately Homes! Beautiful Hardwood floors on 1st and 2nd floors, amazing work, attention to detail of this Fine Executive Home. Carefully and thoughtfully remodeled and improved! Bringing this Great Home back to life with all of today's Modern, Quality, Comforts and Conveniences! This large Beautiful eat-in Kitchen, Granite, new SS Appliances! A Great Floor Plan, offers a Primary first-floor bedroom with 3/4 bath, plus another first-floor bedroom and 2 huge bedrooms.+ full bath up. There is a lot of living space includes a huge finished basement for exercise rm. game rm. nice second family room with 2nd fireplace. (2 car gar. potential) Great river view!
Contact an agent
Home facts
- Year built:1961
- Listing ID #:73401262
- Updated:January 15, 2026 at 09:49 PM
Rooms and interior
- Bedrooms:4
- Total bathrooms:3
- Full bathrooms:3
Heating and cooling
- Cooling:2 Cooling Zones, Window Unit(s)
- Heating:Baseboard, Central, Fireplace
Structure and exterior
- Roof:Shingle
- Year built:1961
Utilities
- Water:Public
- Sewer:Public Sewer
Finances and disclosures
- Price:$700,000
- Tax amount:$7,208 (2025)
New listings near 318 Andover Street
- Open Sun, 11am to 1pmNew
 $829,000Active3 beds 3 baths2,500 sq. ft.
$829,000Active3 beds 3 baths2,500 sq. ft.81 Reservoir Street, Lowell, MA 01850
MLS# 73469295Listed by: DiPietro Real Estate Group - New
 $384,900Active2 beds 1 baths1,288 sq. ft.
$384,900Active2 beds 1 baths1,288 sq. ft.200 Rogers St #6, Lowell, MA 01852
MLS# 73469158Listed by: Coldwell Banker Realty - Andovers/Readings Regional - New
 $749,900Active9 beds 3 baths3,711 sq. ft.
$749,900Active9 beds 3 baths3,711 sq. ft.397-399 Chelmsford St, Lowell, MA 01851
MLS# 73469060Listed by: LAER Realty Partners - Open Sun, 12 to 1:30pmNew
 $699,997Active7 beds 2 baths2,419 sq. ft.
$699,997Active7 beds 2 baths2,419 sq. ft.4 Frye St, Lowell, MA 01851
MLS# 73468871Listed by: Century 21 North East - Open Sun, 11:30am to 1pmNew
 $949,997Active10 beds 4 baths3,232 sq. ft.
$949,997Active10 beds 4 baths3,232 sq. ft.98 School St, Lowell, MA 01854
MLS# 73468875Listed by: Century 21 North East - Open Sun, 11am to 1pmNew
 $685,888Active3 beds 3 baths1,952 sq. ft.
$685,888Active3 beds 3 baths1,952 sq. ft.694 Westford St, Lowell, MA 01851
MLS# 73468654Listed by: Pristine Estates, LLC - New
 $409,900Active2 beds 2 baths1,077 sq. ft.
$409,900Active2 beds 2 baths1,077 sq. ft.417 Hildreth St #2, Lowell, MA 01850
MLS# 73468502Listed by: Doherty Properties - New
 $240,000Active2 beds 1 baths804 sq. ft.
$240,000Active2 beds 1 baths804 sq. ft.1 19th Street #3, Lowell, MA 01850
MLS# 73468519Listed by: Zander Realty Group - Open Sun, 12 to 2pmNew
 $899,000Active9 beds 5 baths4,245 sq. ft.
$899,000Active9 beds 5 baths4,245 sq. ft.206-210 Cross St, Lowell, MA 01854
MLS# 73468394Listed by: LAER Realty Partners - New
 $769,900Active5 beds 5 baths2,704 sq. ft.
$769,900Active5 beds 5 baths2,704 sq. ft.1 Huntoon Avenue, Lowell, MA 01852
MLS# 73468113Listed by: Universal Property Management
