491 Dutton St #415, Lowell, MA 01854
Local realty services provided by:ERA Millennium Real Estate
491 Dutton St #415,Lowell, MA 01854
$560,000
- 2 Beds
- 2 Baths
- 1,660 sq. ft.
- Condominium
- Active
Listed by: mary moloney
Office: keller williams realty-merrimack
MLS#:73366732
Source:MLSPIN
Price summary
- Price:$560,000
- Price per sq. ft.:$337.35
- Monthly HOA dues:$625
About this home
Spectacular 2 bdrm, 2 bath loft at The Residence at the American Textile Museum. Renovated in 2019, as one of the larger units w/ 1660 sq.ft, unit offers a spacious open floor plan ~ hardwood floors thru-out ~ grand 14' beamed ceiling ~exposed brick walls embrace oversized windows allowing natural light. Contemporary open-concept chef's kitchen/ dining / living area, boasts SS appliances ~ Quartz counters ~ large island perfect for entertaining. Main Suite, w/ walk-in closet & en-suite bath features luxurious soaking tub. Second bdrm / home office ...2nd full bath ...in-unit washer / dryer...energy efficient HVAC system...Nest thermostat...Central Air...outdoor community picnic area... plus EV Charging stations. Convenient downtown location, walking distance to all amenities City has to offer...University, Tsongas Arena, Restaurants, Theatre, Folk Festival & yet commuter friendly w/ easy hi-way access, & minutes to commuter rail into Boston. This is truly Loft Living at it's FINEST
Contact an agent
Home facts
- Year built:1880
- Listing ID #:73366732
- Updated:December 17, 2025 at 01:34 PM
Rooms and interior
- Bedrooms:2
- Total bathrooms:2
- Full bathrooms:2
- Living area:1,660 sq. ft.
Heating and cooling
- Cooling:1 Cooling Zone, Central Air, Unit Control
- Heating:Forced Air, Natural Gas, Unit Control
Structure and exterior
- Roof:Rubber
- Year built:1880
- Building area:1,660 sq. ft.
Utilities
- Water:Public
- Sewer:Public Sewer
Finances and disclosures
- Price:$560,000
- Price per sq. ft.:$337.35
- Tax amount:$6,936 (2025)
New listings near 491 Dutton St #415
- New
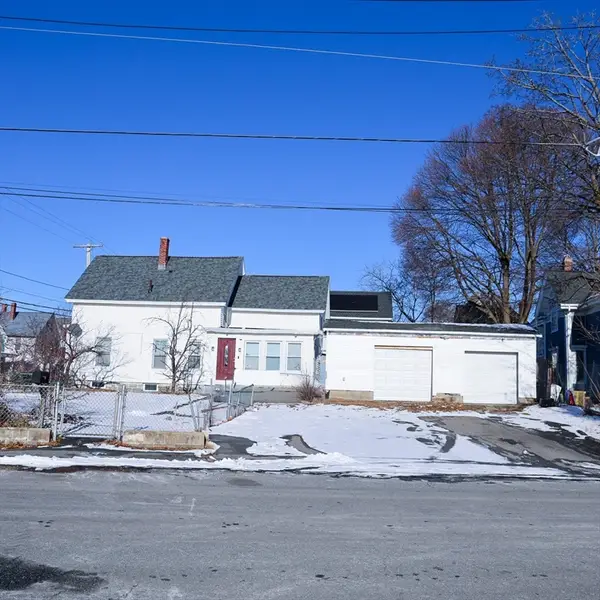 $639,900Active5 beds 2 baths1,880 sq. ft.
$639,900Active5 beds 2 baths1,880 sq. ft.186 Powell St, Lowell, MA 01851
MLS# 73463014Listed by: Mass Broker Services - Open Sat, 11am to 1pmNew
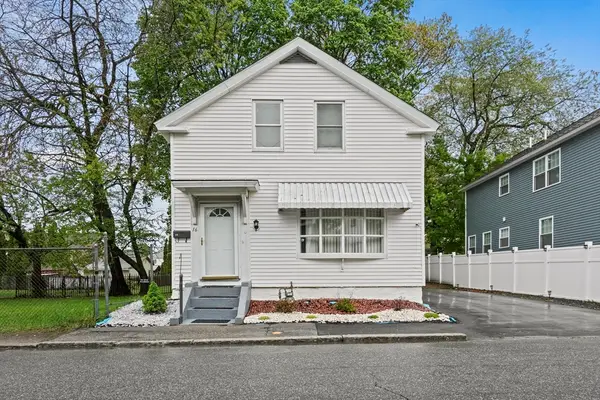 $440,000Active4 beds 1 baths1,332 sq. ft.
$440,000Active4 beds 1 baths1,332 sq. ft.16 Court Street, Lowell, MA 01852
MLS# 73462977Listed by: Lamacchia Realty, Inc. - New
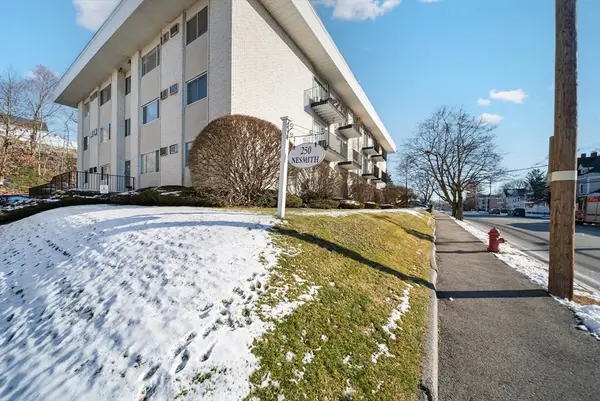 $279,900Active2 beds 1 baths826 sq. ft.
$279,900Active2 beds 1 baths826 sq. ft.250 Nesmith St #A5, Lowell, MA 01852
MLS# 73462907Listed by: Invest Realty Group - Open Sat, 1 to 2:30pmNew
 $330,000Active1 beds 1 baths925 sq. ft.
$330,000Active1 beds 1 baths925 sq. ft.130 John St #245, Lowell, MA 01852
MLS# 73462857Listed by: Cameron Real Estate Group - Open Sat, 11am to 12:30pmNew
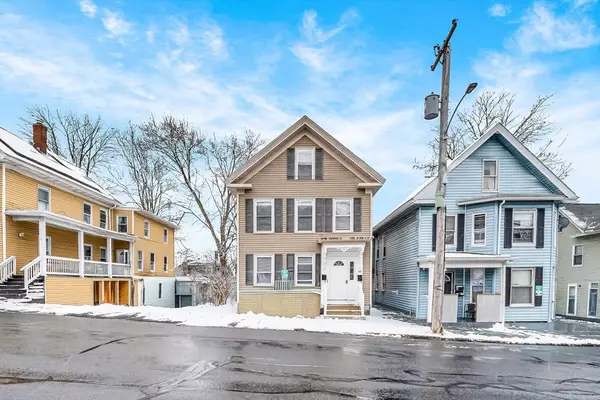 $684,900Active6 beds 2 baths2,191 sq. ft.
$684,900Active6 beds 2 baths2,191 sq. ft.49 6th St., Lowell, MA 01850
MLS# 73462376Listed by: eXp Realty - New
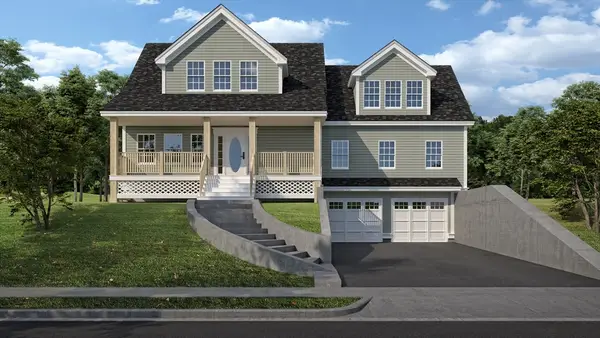 $924,900Active4 beds 4 baths2,800 sq. ft.
$924,900Active4 beds 4 baths2,800 sq. ft.42 Christian Street #Lot 17, Lowell, MA 01850
MLS# 73457843Listed by: DiPietro Real Estate Group - New
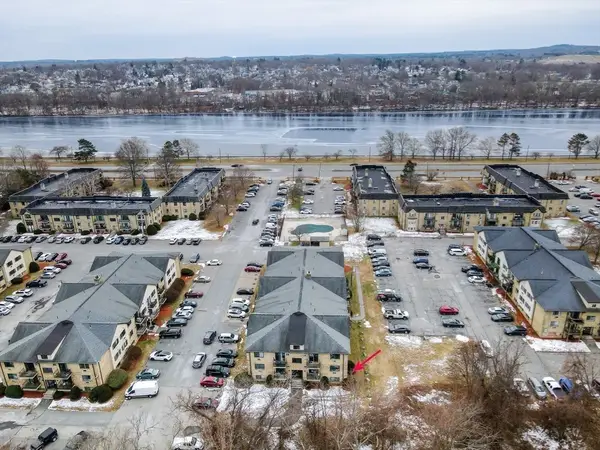 $289,900Active2 beds 1 baths724 sq. ft.
$289,900Active2 beds 1 baths724 sq. ft.311 Pawtucket Blvd #9, Lowell, MA 01854
MLS# 73462195Listed by: Coldwell Banker Realty - Haverhill - Open Sat, 10am to 12pmNew
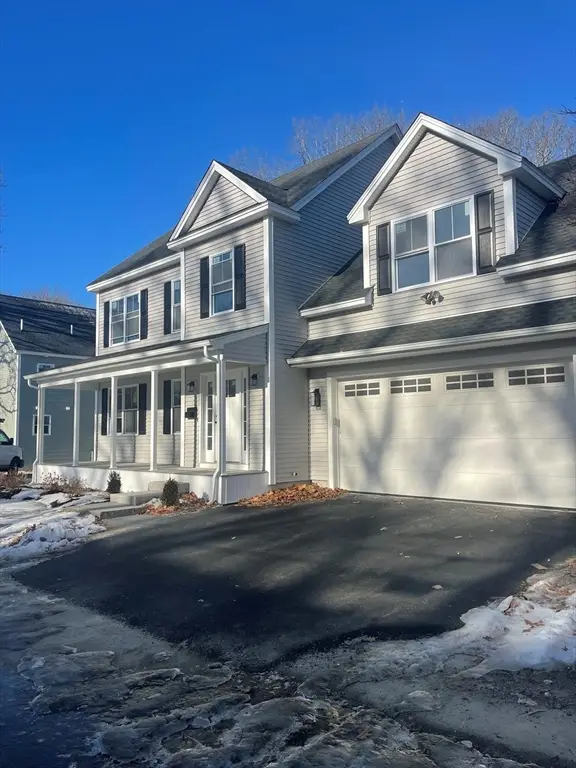 $749,800Active4 beds 3 baths1,948 sq. ft.
$749,800Active4 beds 3 baths1,948 sq. ft.12 Pemberton, Lowell, MA 01850
MLS# 73461831Listed by: Stephen Lawrenson Real Estate - New
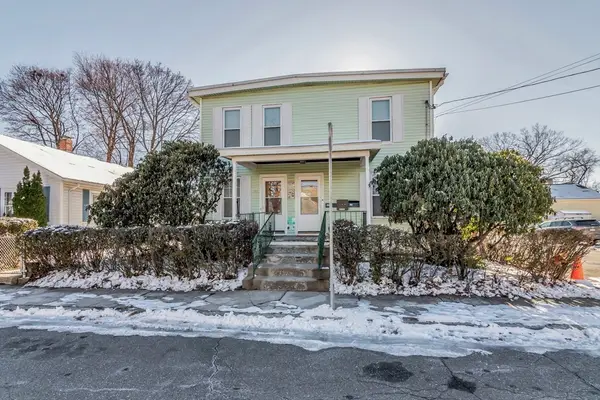 $699,900Active6 beds 2 baths2,088 sq. ft.
$699,900Active6 beds 2 baths2,088 sq. ft.144 A St, Lowell, MA 01851
MLS# 73461765Listed by: View Real Estate Group - New
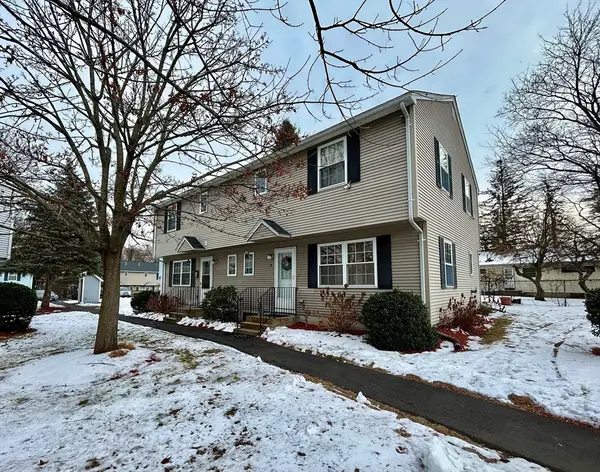 $395,000Active3 beds 2 baths1,249 sq. ft.
$395,000Active3 beds 2 baths1,249 sq. ft.106 Lundberg St #6, Lowell, MA 01852
MLS# 73461750Listed by: LAER Realty Partners
