20 Roanoke St, Lynn, MA 01904
Local realty services provided by:ERA M. Connie Laplante Real Estate
20 Roanoke St,Lynn, MA 01904
$549,000
- 3 Beds
- 2 Baths
- 1,017 sq. ft.
- Single family
- Active
Upcoming open houses
- Sun, Oct 1911:00 am - 01:00 pm
Listed by:brenda mavroules brophy
Office:re/max innovative properties
MLS#:73443722
Source:MLSPIN
Price summary
- Price:$549,000
- Price per sq. ft.:$539.82
About this home
This charming 3-bed,1+ bath home combines modern comfort with classic character. Gleaming hardwood floors flow throughout the interior, complemented by an abundance of natural sunlight. The upgraded kitchen serves as the heart of the home, perfect for both daily meals and entertaining guests. Recent improvements include newer siding, a fresh roof, and a new central air and heat pump system, ensuring year-round comfort. The walkout basement provides excellent additional living space and storage options. A detached garage offers convenient parking and extra storage space. The property is situated in a commuter-friendly location, making daily travel a breeze while still maintaining a peaceful residential feel. With just minor cosmetic touches needed, this home is ready for you to add your personal style. The combination of updated systems, classic flooring, and flexible basement space creates an excellent opportunity for comfortable living in a well-maintained property.
Contact an agent
Home facts
- Year built:1910
- Listing ID #:73443722
- Updated:October 18, 2025 at 03:10 PM
Rooms and interior
- Bedrooms:3
- Total bathrooms:2
- Full bathrooms:1
- Half bathrooms:1
- Living area:1,017 sq. ft.
Heating and cooling
- Cooling:Central Air
- Heating:Electric, Heat Pump
Structure and exterior
- Roof:Shingle
- Year built:1910
- Building area:1,017 sq. ft.
- Lot area:0.1 Acres
Schools
- High school:English
- Middle school:Pickering
- Elementary school:Sisson
Utilities
- Water:Public
- Sewer:Public Sewer
Finances and disclosures
- Price:$549,000
- Price per sq. ft.:$539.82
- Tax amount:$4,978 (2025)
New listings near 20 Roanoke St
- Open Sun, 11am to 12:30pmNew
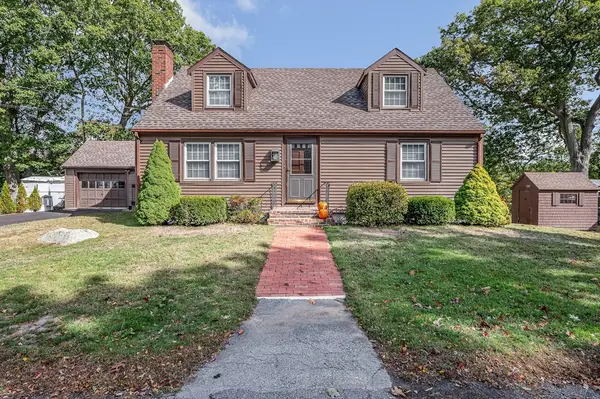 $599,900Active3 beds 1 baths1,197 sq. ft.
$599,900Active3 beds 1 baths1,197 sq. ft.122 Bickford St, Lynn, MA 01904
MLS# 73444989Listed by: Colonial Manor Realty - Open Sat, 11:30am to 1pmNew
 $559,900Active4 beds 3 baths2,192 sq. ft.
$559,900Active4 beds 3 baths2,192 sq. ft.38 Browns Ave #38, Lynn, MA 01905
MLS# 73444565Listed by: Century 21 Mario Real Estate - Open Sun, 11:30am to 1pmNew
 $799,000Active4 beds 2 baths2,214 sq. ft.
$799,000Active4 beds 2 baths2,214 sq. ft.22 Clovelly Street, Lynn, MA 01902
MLS# 73444519Listed by: Sagan Harborside Sotheby's International Realty - New
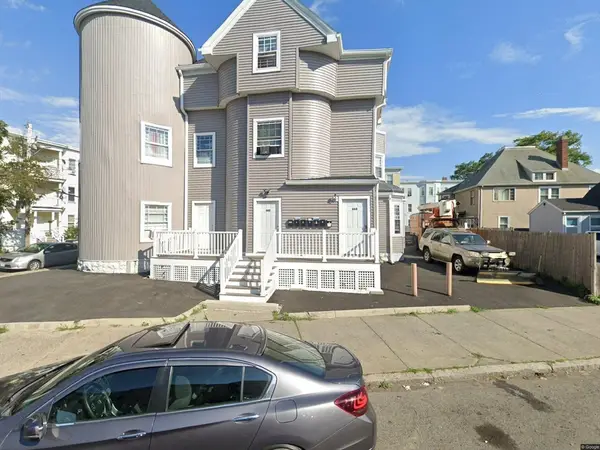 $1,900,000Active15 beds 9 baths6,381 sq. ft.
$1,900,000Active15 beds 9 baths6,381 sq. ft.662-664 Western Ave., Lynn, MA 01905
MLS# 73444351Listed by: Toner Real Estate, LLC - Open Sat, 10am to 12pmNew
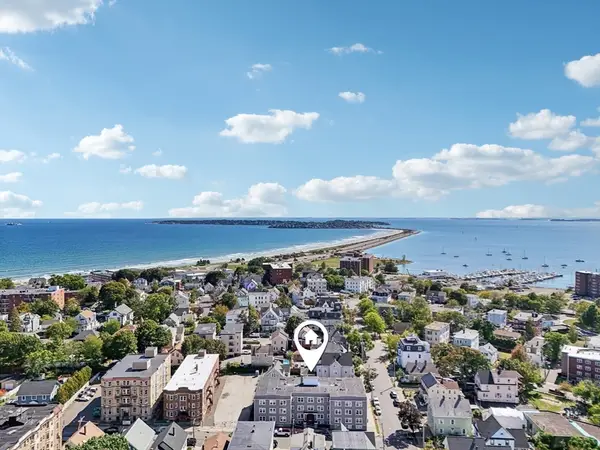 $275,000Active2 beds 1 baths698 sq. ft.
$275,000Active2 beds 1 baths698 sq. ft.42 W Baltimore St #22, Lynn, MA 01902
MLS# 73444221Listed by: The Neighborhood Realty Group - Open Sun, 11am to 12:30pmNew
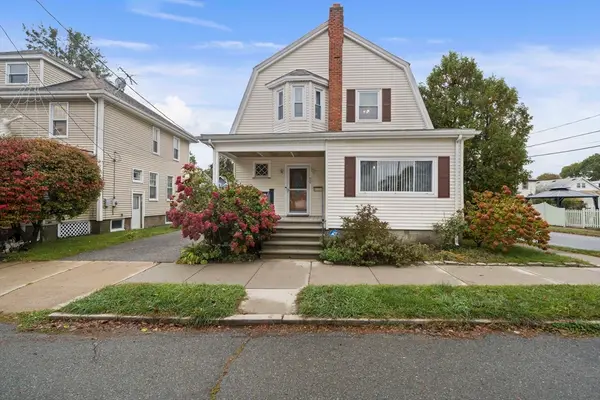 $569,000Active3 beds 2 baths1,354 sq. ft.
$569,000Active3 beds 2 baths1,354 sq. ft.52 E Park Ave, Lynn, MA 01902
MLS# 73444108Listed by: Century 21 Property Central Inc. - Open Sat, 11am to 1pmNew
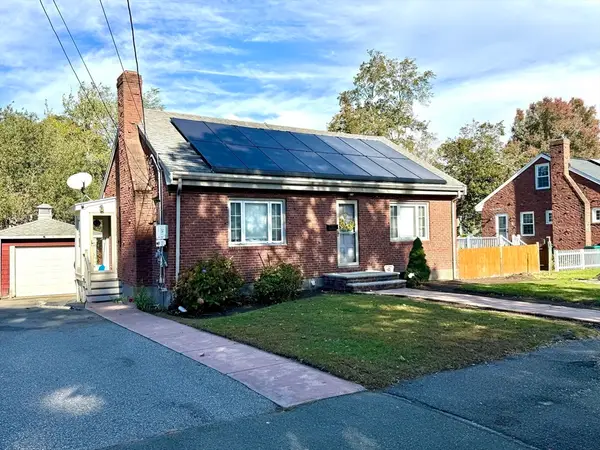 $629,000Active4 beds 1 baths1,318 sq. ft.
$629,000Active4 beds 1 baths1,318 sq. ft.68 Sutcliffe Rd, Lynn, MA 01904
MLS# 73444122Listed by: TruePath Realty LLC - Open Sun, 11:30am to 1pmNew
 $250,000Active1 beds 1 baths501 sq. ft.
$250,000Active1 beds 1 baths501 sq. ft.45 Cottage St. #3, Lynn, MA 01905
MLS# 73443916Listed by: Coldwell Banker First Quality Realty - Open Sun, 11am to 1pmNew
 $649,995Active3 beds 2 baths1,248 sq. ft.
$649,995Active3 beds 2 baths1,248 sq. ft.63 Crooker Dr, Lynn, MA 01904
MLS# 73444040Listed by: Lyv Realty - Open Sun, 11am to 1pmNew
 $460,000Active2 beds 2 baths1,081 sq. ft.
$460,000Active2 beds 2 baths1,081 sq. ft.16 Linden, Lynn, MA 01905
MLS# 73443889Listed by: MP Realty Group
