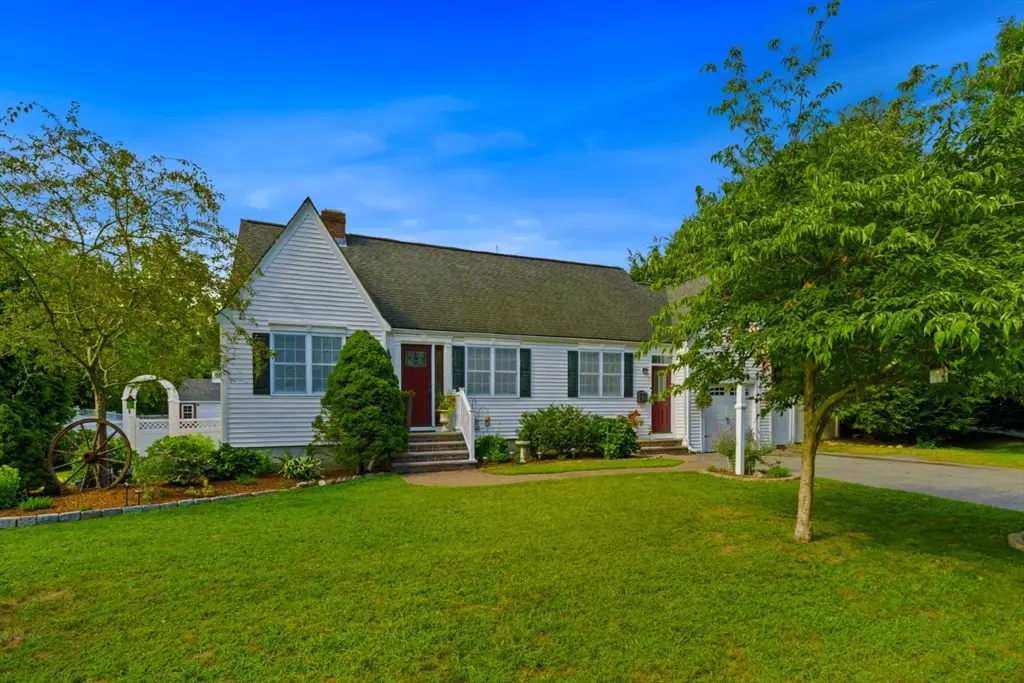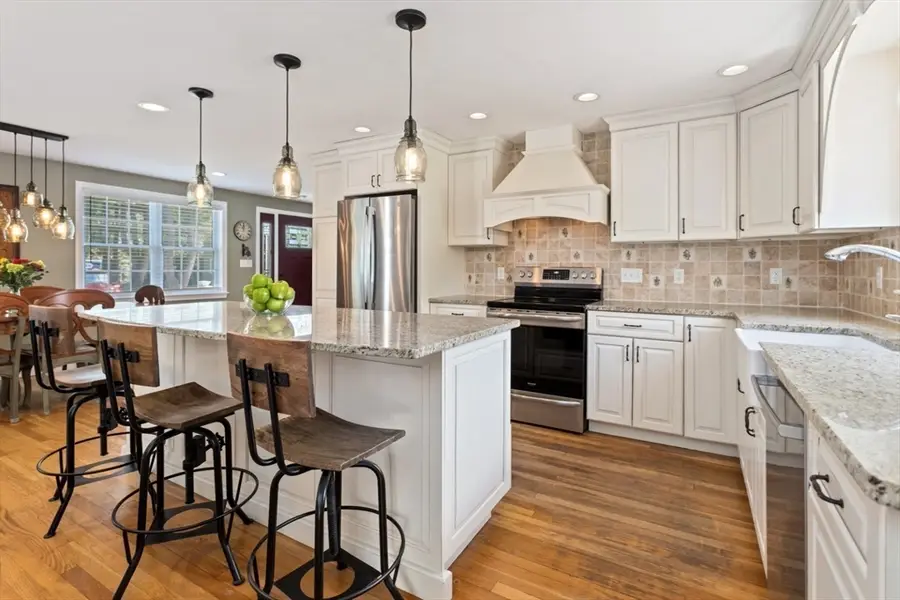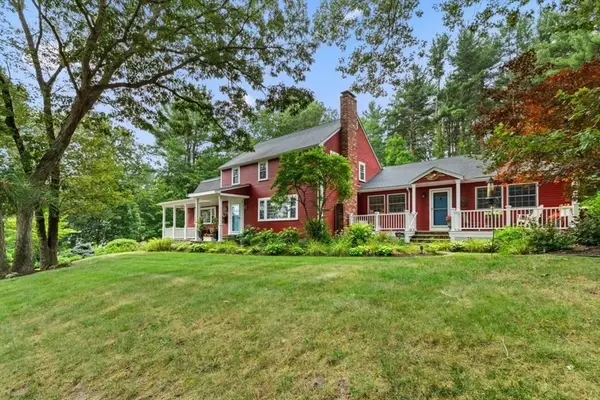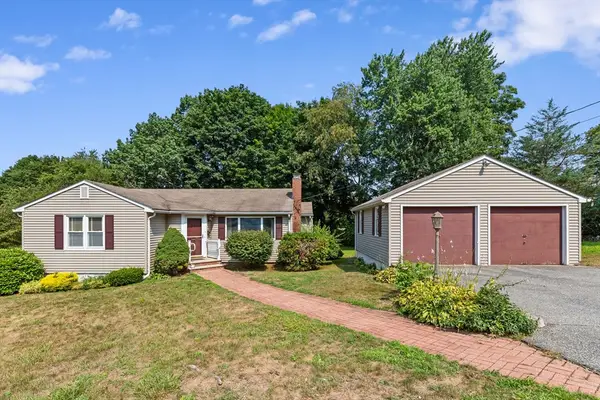57 Edward Ave, Lynnfield, MA 01940
Local realty services provided by:ERA M. Connie Laplante Real Estate



57 Edward Ave,Lynnfield, MA 01940
$889,000
- 4 Beds
- 2 Baths
- 1,908 sq. ft.
- Single family
- Active
Upcoming open houses
- Fri, Aug 2204:30 pm - 06:00 pm
- Sat, Aug 2311:00 am - 01:00 pm
- Sun, Aug 2412:00 pm - 02:00 pm
Listed by:judy johnson realty group
Office:leading edge real estate
MLS#:73420001
Source:MLSPIN
Price summary
- Price:$889,000
- Price per sq. ft.:$465.93
About this home
Highly rated school system and a home in a fantastic, friendly neighborhood makes a great combination! As soon as you walk in the door you will get that feeling of "home". Not your typical cape, here you'll find a true open floor plan. The kitchen has been thoughtfully updated with the home chef in mind. It features a large island with granite counters, stainless appliances, beverage fridge & lots of counter space! Open to the living and dining rooms, no one is left out of the fun with family & friends while cooking. Both bathrooms were renovated with upscale features. A warm, comfortable home office and a bedroom complete the first floor. The fully dormered second floor offers a spacious primary bedroom with walk in closet plus two more good sized bedrooms, a full bath, laundry and a walk-in storage area. Level, fenced back yard with patio, raised gardens & plenty of space to play. Located near Lynnfield Centre and Market Street for great shopping & dining. Easy access to Rte 95.
Contact an agent
Home facts
- Year built:1949
- Listing Id #:73420001
- Updated:August 20, 2025 at 10:51 PM
Rooms and interior
- Bedrooms:4
- Total bathrooms:2
- Full bathrooms:2
- Living area:1,908 sq. ft.
Heating and cooling
- Cooling:1 Cooling Zone, Ductless, Heat Pump, Window Unit(s)
- Heating:Baseboard, Ductless, Electric, Fireplace(s), Heat Pump, Oil
Structure and exterior
- Year built:1949
- Building area:1,908 sq. ft.
- Lot area:0.27 Acres
Schools
- High school:Lhs
- Middle school:Lms
- Elementary school:Summer St
Utilities
- Water:Public
- Sewer:Private Sewer
Finances and disclosures
- Price:$889,000
- Price per sq. ft.:$465.93
- Tax amount:$9,292 (2025)
New listings near 57 Edward Ave
- Open Thu, 4 to 5:30pmNew
 $1,099,990Active4 beds 3 baths2,906 sq. ft.
$1,099,990Active4 beds 3 baths2,906 sq. ft.29 Apple Hill Lane, Lynnfield, MA 01940
MLS# 73420137Listed by: Coldwell Banker Realty - Lynnfield - New
 $1,995,000Active5 beds 5 baths5,351 sq. ft.
$1,995,000Active5 beds 5 baths5,351 sq. ft.6 Stagecoach Ln, Lynnfield, MA 01940
MLS# 73418080Listed by: Coldwell Banker Realty - Lynnfield - New
 $1,479,900Active6 beds 4 baths4,170 sq. ft.
$1,479,900Active6 beds 4 baths4,170 sq. ft.2 Willis Ln, Lynnfield, MA 01940
MLS# 73417098Listed by: Coldwell Banker Realty - Lynnfield - Open Sat, 11am to 1pm
 $1,712,500Active4 beds 4 baths4,024 sq. ft.
$1,712,500Active4 beds 4 baths4,024 sq. ft.35 Grey Ln, Lynnfield, MA 01940
MLS# 73415094Listed by: Churchill Properties  $1,250,000Active3 beds 3 baths2,560 sq. ft.
$1,250,000Active3 beds 3 baths2,560 sq. ft.46 Crescent Ave, Lynnfield, MA 01940
MLS# 73415122Listed by: Barrett Sotheby's International Realty $749,900Active3 beds 3 baths1,922 sq. ft.
$749,900Active3 beds 3 baths1,922 sq. ft.900 Lynnfield Street #33, Lynnfield, MA 01940
MLS# 73414970Listed by: Berkshire Hathaway HomeServices Commonwealth Real Estate $1,349,000Active4 beds 3 baths2,873 sq. ft.
$1,349,000Active4 beds 3 baths2,873 sq. ft.5 Lantern Lane, Lynnfield, MA 01940
MLS# 73414882Listed by: Berkshire Hathaway HomeServices Commonwealth Real Estate $779,900Active3 beds 1 baths1,439 sq. ft.
$779,900Active3 beds 1 baths1,439 sq. ft.5 Gerry Road, Lynnfield, MA 01940
MLS# 73414850Listed by: Coldwell Banker Realty - Lynnfield $1,299,000Active4 beds 4 baths4,220 sq. ft.
$1,299,000Active4 beds 4 baths4,220 sq. ft.38 Wildewood Dr, Lynnfield, MA 01940
MLS# 73414551Listed by: Coldwell Banker Realty - Lynnfield
