46 Kerry Dr, Mansfield, MA 02048
Local realty services provided by:Cohn & Company ERA Powered
46 Kerry Dr,Mansfield, MA 02048
$1,149,900
- 4 Beds
- 3 Baths
- 3,537 sq. ft.
- Single family
- Active
Listed by:colleen padden
Office:colonial properties, llc
MLS#:73431551
Source:MLSPIN
Price summary
- Price:$1,149,900
- Price per sq. ft.:$325.11
About this home
This beautifully appointed home features custom finishes and stands out from the moment you walk in. The chef’s kitchen is a showstopper, boasting high-end Thermador stove, and a stunning 10-foot walnut island—perfect for entertaining your favorite people. Flow seamlessly into the spacious dining room, designed for large family gatherings. Step down into the sunken living room with soaring vaulted ceilings and one of the most impressive fireplaces this side of Ski Country. Enjoy crisp fall days in the charming, screened porch, complete with custom designed beadboard ceilings. Continue onto the composite deck for even more entertaining space. Upstairs, you will find four generously sized bedrooms and an open foyer. The private primary suite is tucked away for peace and quiet. The lower level features a finished den ideal for teens, or media space, along with a large walk-in storage area for your extras. Don’t miss the opportunity to be home for the holidays in this one-of-a-kind gem!
Contact an agent
Home facts
- Year built:1994
- Listing ID #:73431551
- Updated:September 23, 2025 at 06:55 PM
Rooms and interior
- Bedrooms:4
- Total bathrooms:3
- Full bathrooms:2
- Half bathrooms:1
- Living area:3,537 sq. ft.
Heating and cooling
- Cooling:2 Cooling Zones, Central Air, Dual
- Heating:Forced Air, Oil
Structure and exterior
- Roof:Shingle
- Year built:1994
- Building area:3,537 sq. ft.
- Lot area:0.92 Acres
Schools
- High school:Mhs
- Middle school:Qualters
- Elementary school:Robinson
Utilities
- Water:Private, Public
- Sewer:Private Sewer
Finances and disclosures
- Price:$1,149,900
- Price per sq. ft.:$325.11
- Tax amount:$10,913 (2025)
New listings near 46 Kerry Dr
- New
 $889,900Active3 beds 3 baths2,198 sq. ft.
$889,900Active3 beds 3 baths2,198 sq. ft.72 Court Street #B, Mansfield, MA 02048
MLS# 73434873Listed by: Gerry Abbott REALTORS® - New
 $669,900Active4 beds 2 baths2,226 sq. ft.
$669,900Active4 beds 2 baths2,226 sq. ft.1360 East St, Mansfield, MA 02048
MLS# 73433311Listed by: Kita Associates - Open Sat, 12:30 to 2pmNew
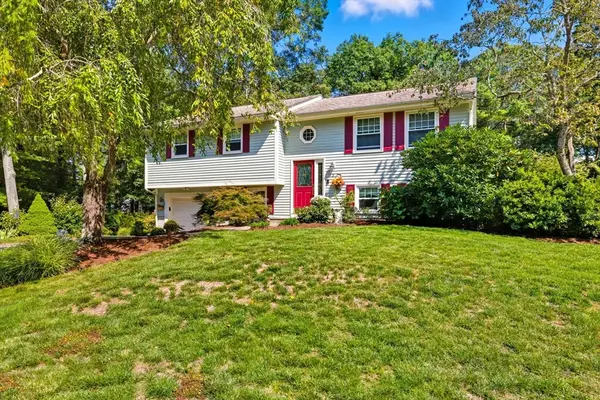 $694,900Active3 beds 2 baths2,028 sq. ft.
$694,900Active3 beds 2 baths2,028 sq. ft.3 Cushing Ln, Mansfield, MA 02048
MLS# 73431686Listed by: RE/MAX Real Estate Center - Open Sun, 12 to 1:30pmNew
 $595,000Active2 beds 3 baths2,108 sq. ft.
$595,000Active2 beds 3 baths2,108 sq. ft.15 Reservoir St #44, Mansfield, MA 02048
MLS# 73431108Listed by: Century21 Custom Home Realty 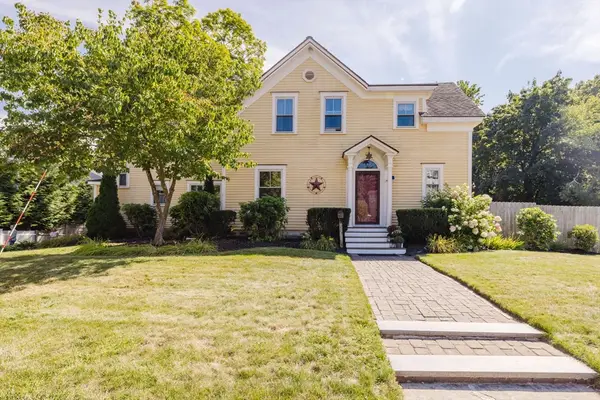 $865,000Active5 beds 3 baths3,390 sq. ft.
$865,000Active5 beds 3 baths3,390 sq. ft.99 Pleasant Street, Mansfield, MA 02048
MLS# 73429958Listed by: Conway - Mansfield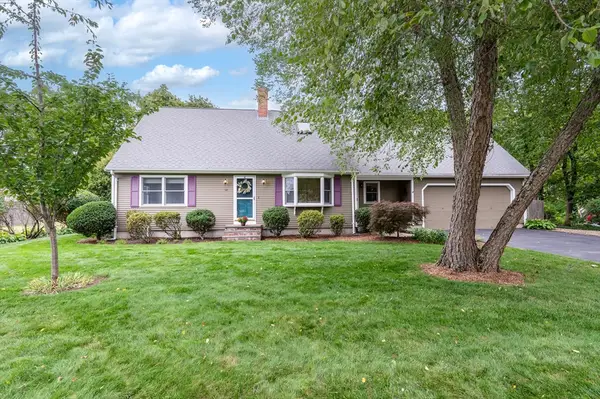 $725,000Active4 beds 3 baths1,948 sq. ft.
$725,000Active4 beds 3 baths1,948 sq. ft.12 Wilson Pl, Mansfield, MA 02048
MLS# 73429592Listed by: RE/MAX Real Estate Center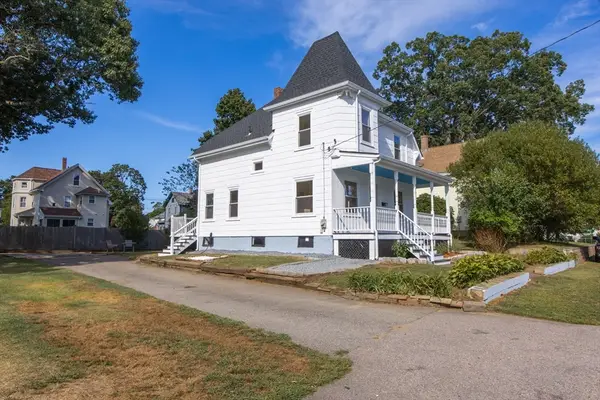 $599,900Active4 beds 1 baths1,817 sq. ft.
$599,900Active4 beds 1 baths1,817 sq. ft.76 Samoset Ave, Mansfield, MA 02048
MLS# 73429406Listed by: Philip Renzi- Open Sat, 10:30am to 12pm
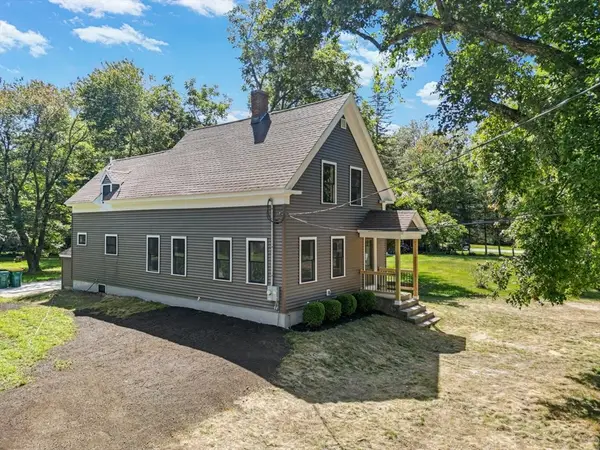 $715,000Active3 beds 2 baths1,522 sq. ft.
$715,000Active3 beds 2 baths1,522 sq. ft.711 Ware St, Mansfield, MA 02048
MLS# 73427141Listed by: RE/MAX Legacy 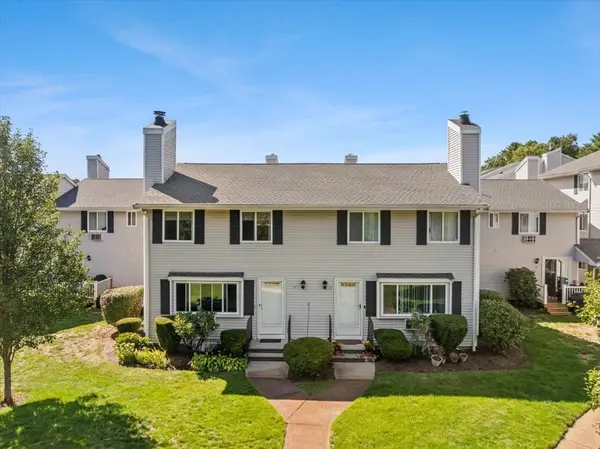 $419,900Active2 beds 2 baths1,540 sq. ft.
$419,900Active2 beds 2 baths1,540 sq. ft.10 Erick Rd #31, Mansfield, MA 02048
MLS# 73425665Listed by: Midtown Properties, Inc.
