4 Edwards Bridge Road, Marion, MA 02738
Local realty services provided by:ERA Key Realty Services
Listed by: beth van der veer
Office: conway - mattapoisett
MLS#:73440131
Source:MLSPIN
Price summary
- Price:$2,200,000
- Price per sq. ft.:$667.48
About this home
Step into timeless elegance reimagined through modern Scandinavian design. Nestled on two private acres with sweeping views of a cranberry bog, this newly built residence by TM Zell Development Design/Build combines natural beauty with masterful craftsmanship. Designed by a talented architect, the home features soaring ceilings with exposed beams, wide-plank oak flooring, and a sun-filled open layout with floor-to-ceiling windows. A chef’s kitchen with premium appliances and custom cabinetry anchors the main living space, while spa-inspired baths, a private gym, and flexible living areas offer comfort and sophistication. Outdoors, a spacious back deck provides the perfect backdrop for entertaining or simply soaking in the tranquility. From morning coffee to evening sunsets, this Scandinavian Farmhouse defines luxury living in harmony with nature.
Contact an agent
Home facts
- Year built:2023
- Listing ID #:73440131
- Updated:December 17, 2025 at 01:35 PM
Rooms and interior
- Bedrooms:3
- Total bathrooms:3
- Full bathrooms:2
- Half bathrooms:1
- Living area:3,296 sq. ft.
Heating and cooling
- Cooling:Central Air
- Heating:Hydro Air, Propane
Structure and exterior
- Roof:Shingle
- Year built:2023
- Building area:3,296 sq. ft.
- Lot area:2.05 Acres
Utilities
- Water:Public
- Sewer:Private Sewer
Finances and disclosures
- Price:$2,200,000
- Price per sq. ft.:$667.48
- Tax amount:$14,772 (2025)
New listings near 4 Edwards Bridge Road
 $1,200,000Active3 beds 2 baths1,944 sq. ft.
$1,200,000Active3 beds 2 baths1,944 sq. ft.44 Register Road, Marion, MA 02738
MLS# 73456477Listed by: Conway - Mattapoisett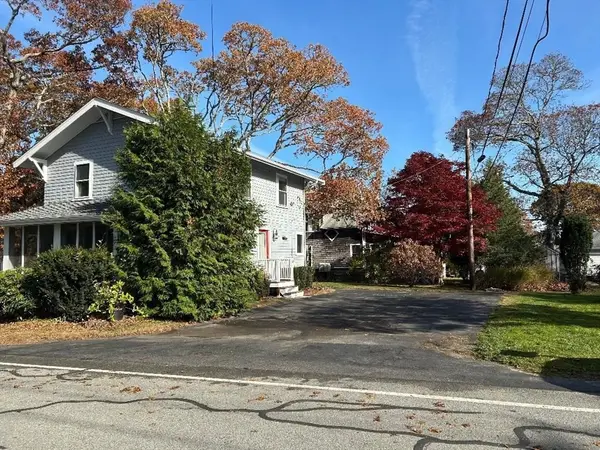 $699,900Active3 beds 2 baths1,344 sq. ft.
$699,900Active3 beds 2 baths1,344 sq. ft.3 Converse Rd, Marion, MA 02738
MLS# 73453715Listed by: Providence Real Estate Co.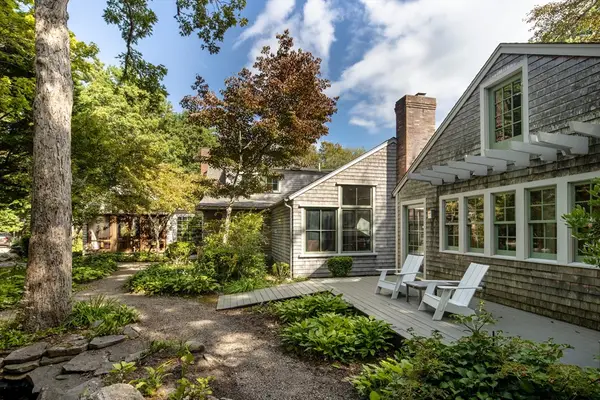 $2,845,000Active5 beds 5 baths3,498 sq. ft.
$2,845,000Active5 beds 5 baths3,498 sq. ft.16 Vine St, Marion, MA 02738
MLS# 73452977Listed by: Demakis Family Real Estate, Inc.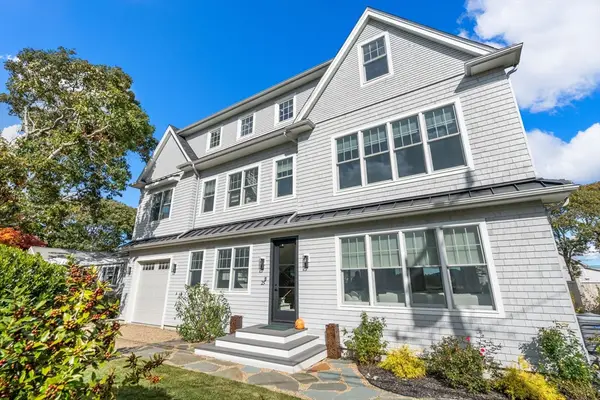 $2,498,000Active3 beds 5 baths4,605 sq. ft.
$2,498,000Active3 beds 5 baths4,605 sq. ft.25 West Ave, Marion, MA 02738
MLS# 73451264Listed by: Coldwell Banker Realty - Newton- Open Sun, 10am to 12pm
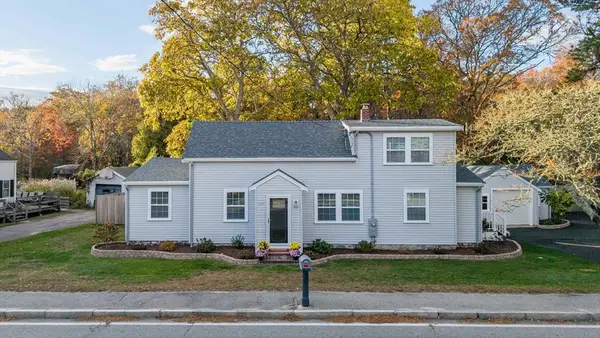 $740,000Active4 beds 2 baths1,620 sq. ft.
$740,000Active4 beds 2 baths1,620 sq. ft.245 Wareham Rd, Marion, MA 02738
MLS# 73448738Listed by: Bold Real Estate Inc. 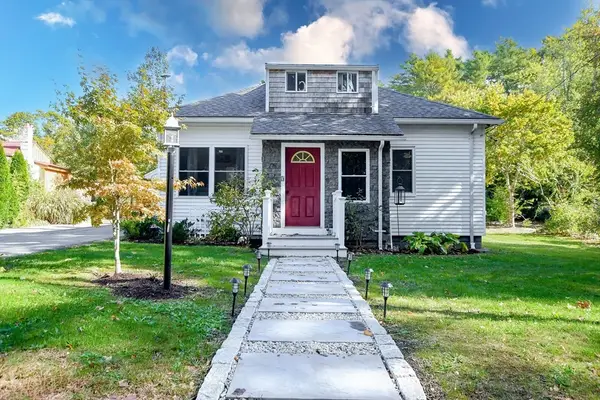 $595,000Active3 beds 1 baths1,016 sq. ft.
$595,000Active3 beds 1 baths1,016 sq. ft.5 Hermitage Rd, Marion, MA 02738
MLS# 73444654Listed by: Conway - Mattapoisett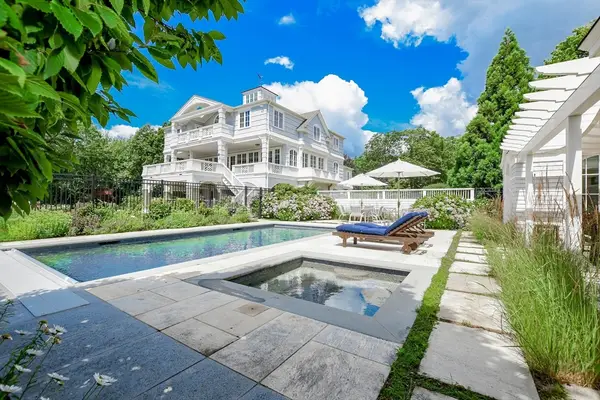 $4,950,000Active5 beds 5 baths5,030 sq. ft.
$4,950,000Active5 beds 5 baths5,030 sq. ft.85 Moorings Rd, Marion, MA 02738
MLS# 73444443Listed by: Converse Company Real Estate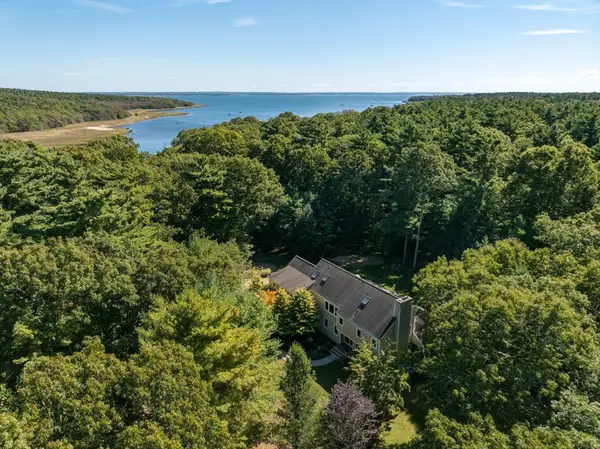 $1,795,000Active4 beds 4 baths5,048 sq. ft.
$1,795,000Active4 beds 4 baths5,048 sq. ft.58 Delano Rd, Marion, MA 02738
MLS# 73441045Listed by: Bernadette Kelly Group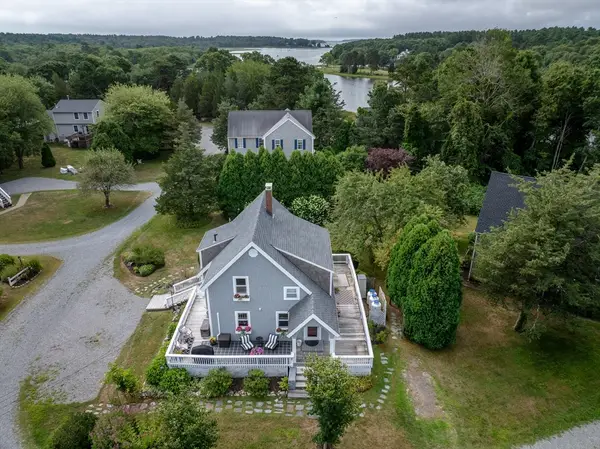 $699,000Active3 beds 2 baths1,527 sq. ft.
$699,000Active3 beds 2 baths1,527 sq. ft.4 Blackhall Ct, Marion, MA 02738
MLS# 73440485Listed by: Demakis Family Real Estate, Inc.
