91 Piney Point Rd, Marion, MA 02738
Local realty services provided by:ERA Key Realty Services
Upcoming open houses
- Sun, Sep 2811:00 am - 01:00 pm
Listed by:dena xifaras
Office:dena xifaras real estate brokerage
MLS#:73436443
Source:MLSPIN
Price summary
- Price:$2,700,000
- Price per sq. ft.:$710.53
About this home
Nestled on spacious corner lot steps from Piney Point Beach Club sits this architectural gem offering south-facing ocean views, open floor plan, high ceilings, great light, indoor/outdoor living with French doors, balconies, patio, outside shower & more. The 3800 square foot home features wood burning stove & fireplace, 4 bedrooms + Office with ensuite bath, 6 bathrooms, and a 2-car garage with storage above. Unique home designed by architect Grattan Gill (Frank Lloyd Wright apprentice) set on expansive 1.5 acre lot offering a canvas for gardening, recreation, or simply enjoying the serenity of the outdoors. Private neighborhood with deeded rights to Wing's Cove for boat enthusiasts, daily swim or fishing off the dock as well as membership opportunity at Piney Point Beach Club featuring tennis/pickleball courts, basketball, snack bar, catered dinners, swimming, lifeguards, etc. Rare opportunity to buy in sought after Piney Point neighborhood in fabulous LOCATION LOCATION LOCATION!
Contact an agent
Home facts
- Year built:1989
- Listing ID #:73436443
- Updated:September 28, 2025 at 04:51 PM
Rooms and interior
- Bedrooms:4
- Total bathrooms:6
- Full bathrooms:4
- Half bathrooms:2
- Living area:3,800 sq. ft.
Heating and cooling
- Heating:Baseboard, Oil
Structure and exterior
- Roof:Shake
- Year built:1989
- Building area:3,800 sq. ft.
- Lot area:1.52 Acres
Schools
- High school:Old Rochester Regional Hs
- Middle school:Old Rochester Regional Jhs
- Elementary school:Sippican School
Utilities
- Water:Public
- Sewer:Private Sewer
Finances and disclosures
- Price:$2,700,000
- Price per sq. ft.:$710.53
- Tax amount:$14,889 (2025)
New listings near 91 Piney Point Rd
- New
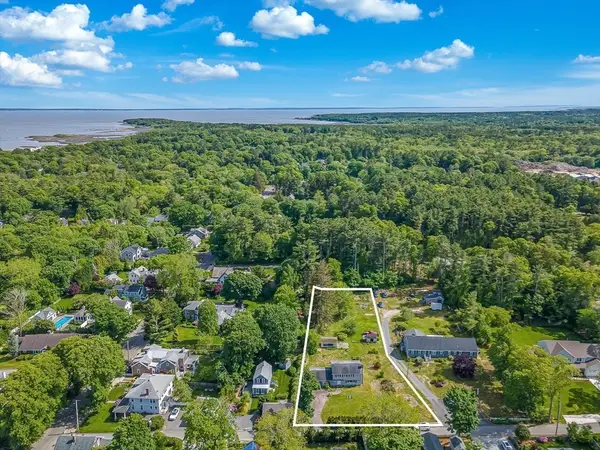 $839,000Active0.77 Acres
$839,000Active0.77 Acres10 Briggs Ln, Marion, MA 02738
MLS# 73433616Listed by: Dawson Real Estate  $1,399,900Active3 beds 3 baths2,432 sq. ft.
$1,399,900Active3 beds 3 baths2,432 sq. ft.143 Cross Neck Road, Marion, MA 02738
MLS# 73431385Listed by: Conway - Mattapoisett $2,895,000Active7 beds 4 baths4,305 sq. ft.
$2,895,000Active7 beds 4 baths4,305 sq. ft.8-10 Vine St, Marion, MA 02738
MLS# 73431470Listed by: Demakis Family Real Estate, Inc.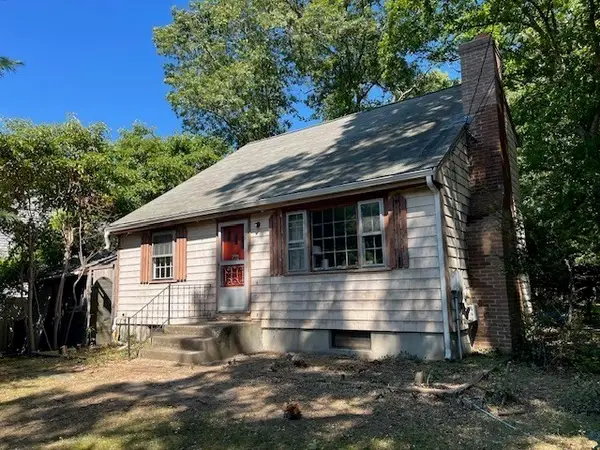 $429,000Active4 beds 2 baths1,260 sq. ft.
$429,000Active4 beds 2 baths1,260 sq. ft.87 Dexter Road, Marion, MA 02738
MLS# 73427762Listed by: eXp Realty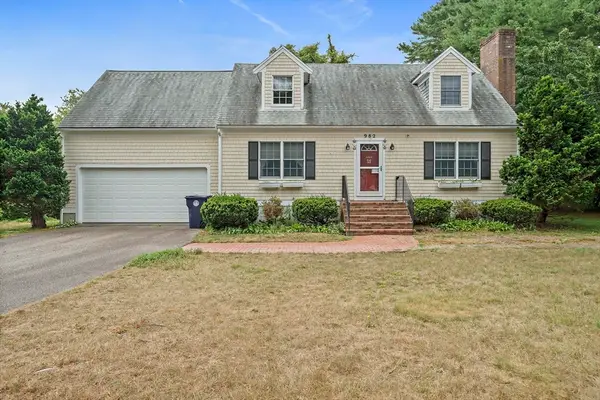 $599,000Active3 beds 2 baths1,591 sq. ft.
$599,000Active3 beds 2 baths1,591 sq. ft.982 Point Rd, Marion, MA 02738
MLS# 73424327Listed by: Olde Towne Real Estate Co.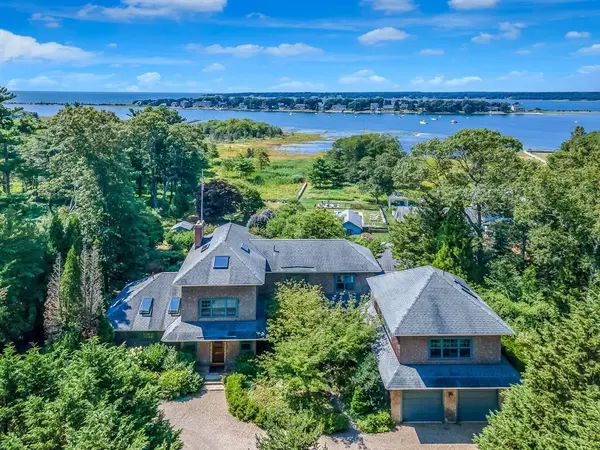 $3,900,000Active5 beds 5 baths4,464 sq. ft.
$3,900,000Active5 beds 5 baths4,464 sq. ft.414 Point Rd, Marion, MA 02738
MLS# 73422801Listed by: Berkshire Hathaway HomeServices Robert Paul Properties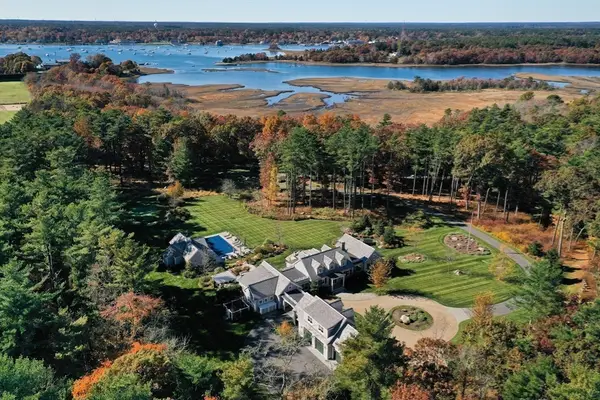 $4,500,000Active4 beds 4 baths4,055 sq. ft.
$4,500,000Active4 beds 4 baths4,055 sq. ft.25 Hammetts Cove Rd, Marion, MA 02738
MLS# 73422895Listed by: Converse Company Real Estate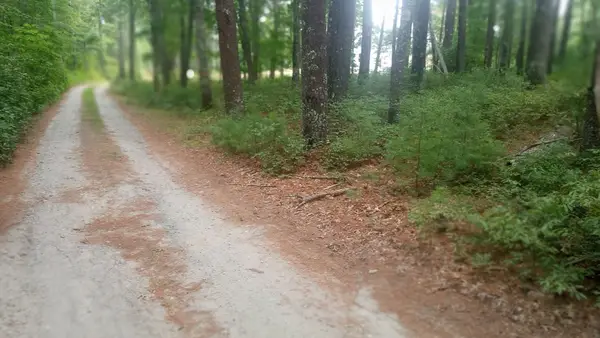 $240,000Active1.42 Acres
$240,000Active1.42 Acres0 Cross Neck, Marion, MA 02738
MLS# 73420524Listed by: Engel & Volkers, South Shore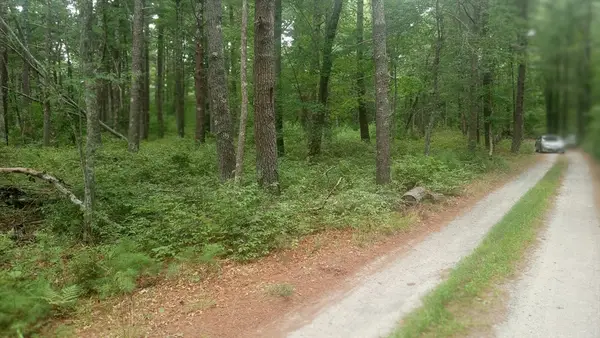 $240,000Active1.38 Acres
$240,000Active1.38 Acres0 Cross Neck, Marion, MA 02738
MLS# 73420525Listed by: Engel & Volkers, South Shore
