11 Whispering Brook Road #55, Marlborough, MA 01752
Local realty services provided by:ERA Hart Sargis-Breen Real Estate
11 Whispering Brook Road #55,Marlborough, MA 01752
$569,900
- 2 Beds
- 3 Baths
- 1,830 sq. ft.
- Condominium
- Active
Listed by: rosemary comrie
Office: comrie real estate, inc.
MLS#:73456931
Source:MLSPIN
Price summary
- Price:$569,900
- Price per sq. ft.:$311.42
- Monthly HOA dues:$529
About this home
The Villages at Crane Meadow! A gorgeous & charming enclave of wonderfully designed condominiums located on the Southborough border - minutes to Everything! Come fall in love with this MINT sun-filled two bedroom, 2.5 bath home with an adorable front Farmer's Porch & a rear deck overlooking natures paradise - complete with a babbling brook! Entertain friends & family in the vaulted living room with a cozy gas fireplace for chilly winter evenings! Serve up holiday + celebratory meals in the inviting dining space! Everyone will LOVE the white & granite kitchen with a new dishwasher - open to the stunning breakfast room! The FIRST FLOOR PRIMARY is a true suite retreat with it's vaulted clg, dressing area, multiple closets & full bathroom! The 2nd floor loft is ideal as a family rm, hobby room or home office. 2nd bdrm offers a double closet & sitting area, perfect for sewing or reading! Awesome clubhouse & bocce too! 2022 HVAC system, All new carpet & a 1 car garage. Huge W/O basement!
Contact an agent
Home facts
- Year built:2002
- Listing ID #:73456931
- Updated:January 05, 2026 at 06:48 PM
Rooms and interior
- Bedrooms:2
- Total bathrooms:3
- Full bathrooms:2
- Half bathrooms:1
- Living area:1,830 sq. ft.
Heating and cooling
- Cooling:1 Cooling Zone, Central Air
- Heating:Forced Air, Natural Gas
Structure and exterior
- Roof:Shingle
- Year built:2002
- Building area:1,830 sq. ft.
Utilities
- Water:Public
- Sewer:Public Sewer
Finances and disclosures
- Price:$569,900
- Price per sq. ft.:$311.42
- Tax amount:$5,071 (2025)
New listings near 11 Whispering Brook Road #55
- New
 $659,000Active4 beds 2 baths1,542 sq. ft.
$659,000Active4 beds 2 baths1,542 sq. ft.144 Howe St, Marlborough, MA 01752
MLS# 73465258Listed by: Coldwell Banker Realty - Worcester - New
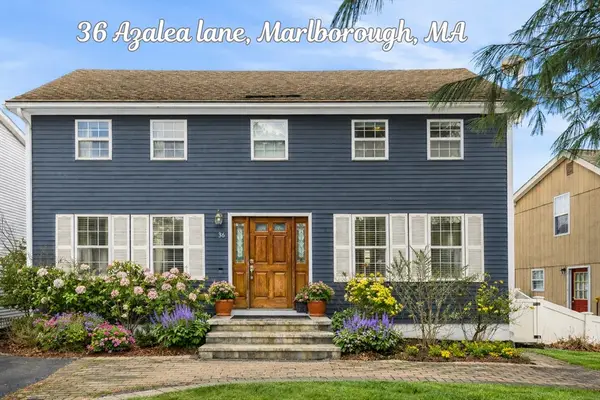 $615,000Active3 beds 4 baths2,117 sq. ft.
$615,000Active3 beds 4 baths2,117 sq. ft.36 Azalea Ln #36, Marlborough, MA 01752
MLS# 73464455Listed by: Redfin Corp. - New
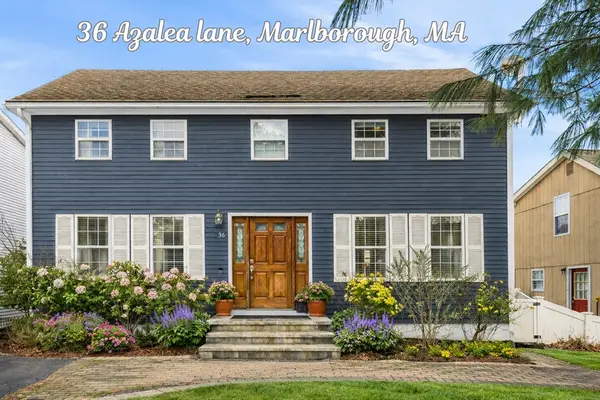 $615,000Active3 beds 4 baths2,117 sq. ft.
$615,000Active3 beds 4 baths2,117 sq. ft.36 Azalea Ln #36, Marlborough, MA 01752
MLS# 73464456Listed by: Redfin Corp. - Open Sun, 1 to 2:30pm
 $999,999Active4 beds 3 baths3,300 sq. ft.
$999,999Active4 beds 3 baths3,300 sq. ft.44 Jewell Rd #Lot 4, Marlborough, MA 01752
MLS# 73407017Listed by: Keller Williams Realty North Central 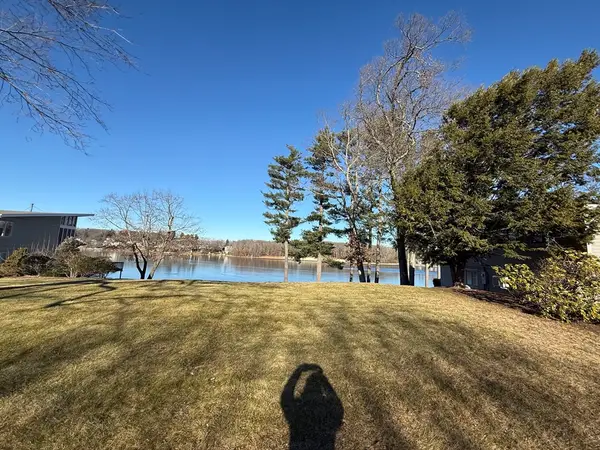 $298,000Active0.29 Acres
$298,000Active0.29 Acres0 Stevens St, Marlborough, MA 01752
MLS# 73462884Listed by: Mega Realty Services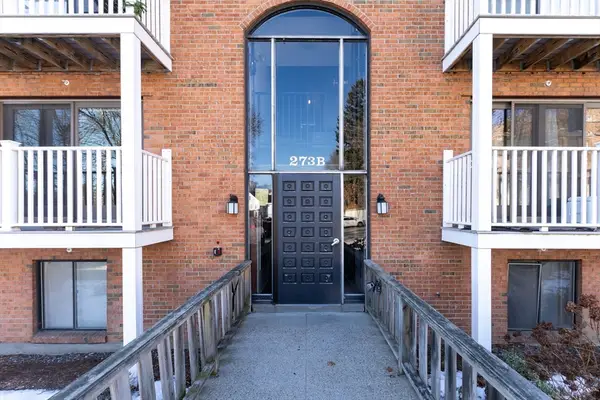 Listed by ERA$250,000Active1 beds 1 baths758 sq. ft.
Listed by ERA$250,000Active1 beds 1 baths758 sq. ft.273 West Main St #B12, Marlborough, MA 01752
MLS# 73462466Listed by: ERA Key Realty Services-Bay State Group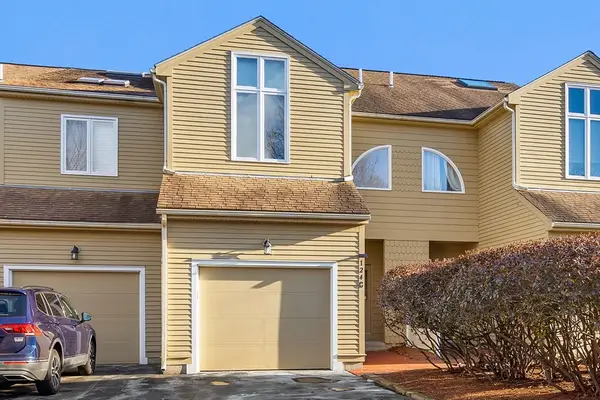 $475,000Active2 beds 4 baths1,835 sq. ft.
$475,000Active2 beds 4 baths1,835 sq. ft.124 Broadmeadow St #G, Marlborough, MA 01752
MLS# 73461878Listed by: Keller Williams Realty Boston Northwest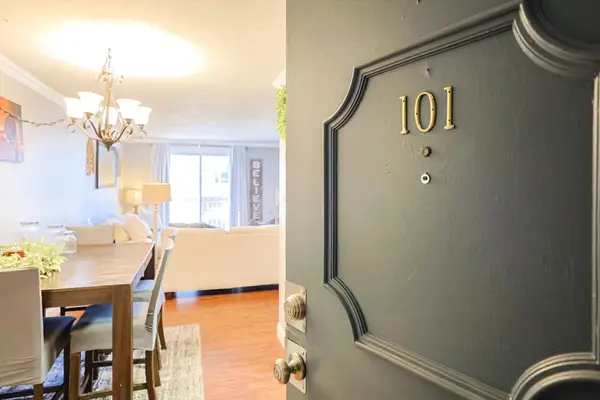 $289,500Active2 beds 1 baths810 sq. ft.
$289,500Active2 beds 1 baths810 sq. ft.116 Boston Post Road E #101, Marlborough, MA 01752
MLS# 73461456Listed by: William Raveis R.E. & Home Services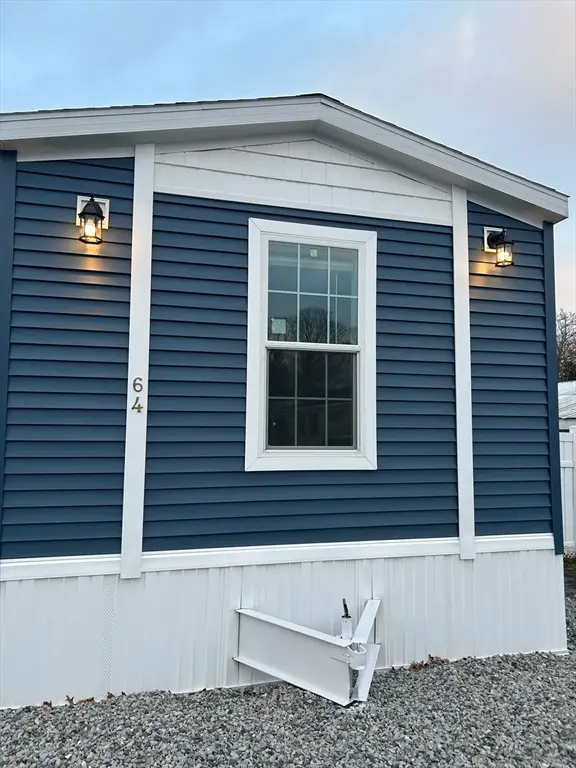 Listed by ERA$219,000Active2 beds 2 baths933 sq. ft.
Listed by ERA$219,000Active2 beds 2 baths933 sq. ft.181 Boston Post Rd #64, Marlborough, MA 01752
MLS# 73460851Listed by: ERA Key Realty Services - Distinctive Group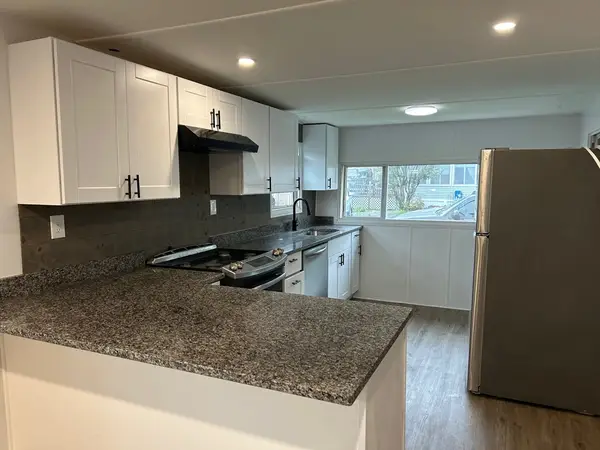 Listed by ERA$129,900Active2 beds 1 baths
Listed by ERA$129,900Active2 beds 1 baths50 Mustang Ave, Marlborough, MA 01752
MLS# 73460852Listed by: ERA Key Realty Services - Distinctive Group
