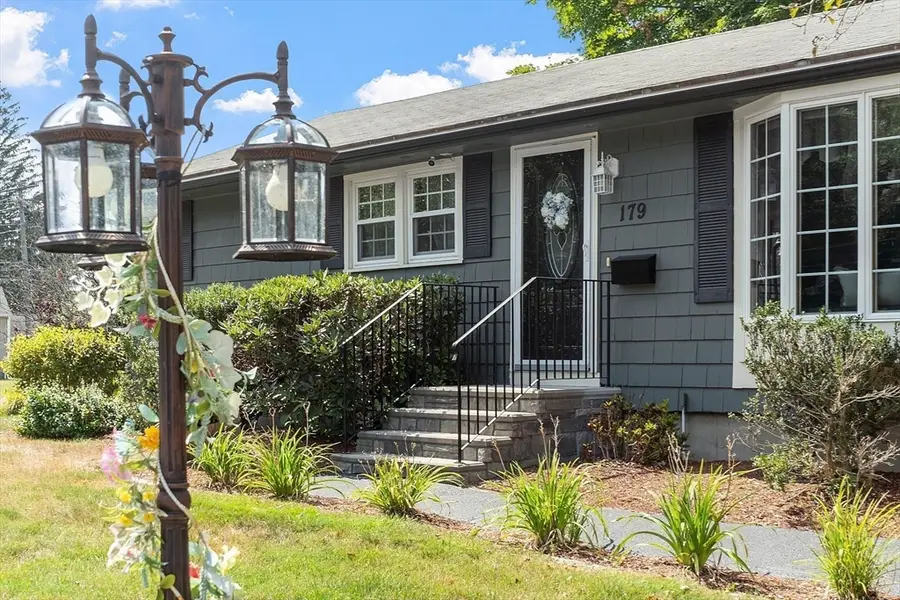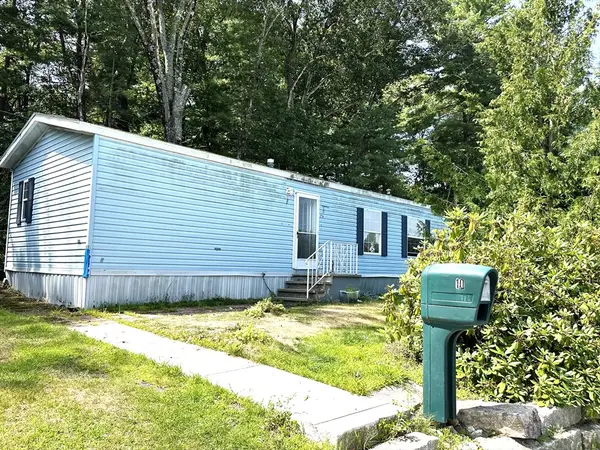179 Helen Dr, Marlborough, MA 01752
Local realty services provided by:ERA Cape Real Estate



179 Helen Dr,Marlborough, MA 01752
$695,000
- 4 Beds
- 2 Baths
- 2,258 sq. ft.
- Single family
- Active
Upcoming open houses
- Fri, Aug 1505:30 pm - 07:00 pm
- Sat, Aug 1612:00 pm - 01:30 pm
- Sun, Aug 1712:00 pm - 01:30 pm
Listed by:judy boyle
Office:re/max executive realty
MLS#:73417429
Source:MLSPIN
Price summary
- Price:$695,000
- Price per sq. ft.:$307.79
About this home
Step inside this sprawling 2,258+ SF Ranch on 1/2 acre lot in desirable East Marlborough neighborhood to fully experience all the surprises that it offers! Longterm owners had 2 goals in mind when they designed the extraordinary addition & custom improvements: year round entertaining & a flexible, flowing floorplan that provides an in-law suite when needed or a primary suite w/ the convenience of a 2nd fully applianced kitchen when entertaining. Multiple living spaces, including a spectacular 4 season rm w/ beams, vaulted ceiling, skylights & Jotul wood stove (gas line too). Rec Rm w/ custom bar & sink in basement! Main kitchen w/ breakfast bar, tin ceiling, granite & SS applncs opens to LR w/ fplc. Move the party outdoors in the warmer months to enjoy the 40x20 inground pool, two decks, horseshoes, firepit area & custom swingset. Gas heat & cooking! Central Air! Wired for surround sound inside & out! Portable garage! 1st time buyers/upsizing/downsizing....This one works for all!!
Contact an agent
Home facts
- Year built:1960
- Listing Id #:73417429
- Updated:August 14, 2025 at 12:18 PM
Rooms and interior
- Bedrooms:4
- Total bathrooms:2
- Full bathrooms:2
- Living area:2,258 sq. ft.
Heating and cooling
- Cooling:2 Cooling Zones, Central Air, Dual
- Heating:Baseboard, Natural Gas
Structure and exterior
- Roof:Shingle
- Year built:1960
- Building area:2,258 sq. ft.
- Lot area:0.47 Acres
Schools
- High school:Marlborough
- Middle school:Whitcomb
- Elementary school:Kane
Utilities
- Water:Public
- Sewer:Public Sewer
Finances and disclosures
- Price:$695,000
- Price per sq. ft.:$307.79
- Tax amount:$5,975 (2025)
New listings near 179 Helen Dr
- Open Fri, 3:30 to 5:30pmNew
 $965,000Active4 beds 3 baths3,493 sq. ft.
$965,000Active4 beds 3 baths3,493 sq. ft.43 Stearns Road, Marlborough, MA 01752
MLS# 73418039Listed by: William Raveis R.E. & Home Services - Open Sat, 12 to 3pmNew
 $650,000Active3 beds 2 baths1,812 sq. ft.
$650,000Active3 beds 2 baths1,812 sq. ft.550 Brigham St, Marlborough, MA 01752
MLS# 73417673Listed by: Berkshire Hathaway HomeServices Commonwealth Real Estate - New
 $749,900Active4 beds 3 baths1,656 sq. ft.
$749,900Active4 beds 3 baths1,656 sq. ft.306 Berlin, Marlborough, MA 01752
MLS# 73417544Listed by: Settlers Realty Group, LLC - Open Sat, 10am to 12pmNew
 $1,200,000Active4 beds 3 baths3,372 sq. ft.
$1,200,000Active4 beds 3 baths3,372 sq. ft.28 Stetson Dr, Marlborough, MA 01752
MLS# 73417570Listed by: homecoin.com - Open Sat, 11:30am to 1pmNew
 $499,900Active3 beds 3 baths1,824 sq. ft.
$499,900Active3 beds 3 baths1,824 sq. ft.174 Howe Street #174, Marlborough, MA 01752
MLS# 73417614Listed by: Realty Executives Boston West - New
 $159,000Active3 beds 2 baths900 sq. ft.
$159,000Active3 beds 2 baths900 sq. ft.10 Eldorado Drive, Marlborough, MA 01752
MLS# 73417193Listed by: Coldwell Banker Realty - Worcester - New
 $460,000Active3 beds 4 baths1,496 sq. ft.
$460,000Active3 beds 4 baths1,496 sq. ft.192 Lakeshore Dr, Marlborough, MA 01752
MLS# 73415954Listed by: Results Realty - New
 Listed by ERA$499,999Active3 beds 2 baths912 sq. ft.
Listed by ERA$499,999Active3 beds 2 baths912 sq. ft.354 Hosmer St, Marlborough, MA 01752
MLS# 73415439Listed by: ERA Key Realty Services - Distinctive Group - Open Sun, 2 to 4pmNew
 $699,000Active3 beds 2 baths1,398 sq. ft.
$699,000Active3 beds 2 baths1,398 sq. ft.656 Bolton St, Marlborough, MA 01752
MLS# 73415415Listed by: Cameron Prestige, LLC

