272 Lincoln Street #103, Marlborough, MA 01752
Local realty services provided by:ERA Key Realty Services
272 Lincoln Street #103,Marlborough, MA 01752
$568,000
- 2 Beds
- 2 Baths
- 1,435 sq. ft.
- Condominium
- Active
Upcoming open houses
- Sat, Nov 0101:00 pm - 02:30 pm
- Sun, Nov 0212:00 pm - 01:30 pm
Listed by:crystal paolini
Office:coldwell banker realty - newton
MLS#:73449404
Source:MLSPIN
Price summary
- Price:$568,000
- Price per sq. ft.:$395.82
- Monthly HOA dues:$498
About this home
Discover the perfect blend of comfort and convenience in this brand-new, designer condo located in Marlborough’s revitalized downtown. This sleek elevator building features stunning contemporary architecture with soaring ceilings, expansive windows, and an abundance of natural light that fills every corner of your home. Step inside to an open-concept floor plan that seamlessly balances style and functionality—ideal for modern living and entertaining. Each residence offers in-unit laundry, private underground garage parking, and premium finishes throughout, creating a space that’s as practical as it is beautiful. Enjoy the vibrant energy of downtown Marlborough right outside your door—steps from the Assabet River Rail Trail, local restaurants, cafés, and shops, with easy access to Routes 20 and I-495 for effortless commuting. Be part of Marlborough’s exciting renaissance—a city on the rise, where modern design meets an urban-suburban lifestyle.
Contact an agent
Home facts
- Year built:2025
- Listing ID #:73449404
- Updated:October 31, 2025 at 10:36 AM
Rooms and interior
- Bedrooms:2
- Total bathrooms:2
- Full bathrooms:2
- Living area:1,435 sq. ft.
Heating and cooling
- Cooling:1 Cooling Zone, Central Air, ENERGY STAR Qualified Equipment
- Heating:Air Source Heat Pumps (ASHP), ENERGY STAR Qualified Equipment
Structure and exterior
- Roof:Rubber
- Year built:2025
- Building area:1,435 sq. ft.
- Lot area:0.42 Acres
Schools
- High school:Assabet High / Mhs
- Middle school:Mms
- Elementary school:Goodnow Brothers
Utilities
- Water:Public
- Sewer:Public Sewer
Finances and disclosures
- Price:$568,000
- Price per sq. ft.:$395.82
New listings near 272 Lincoln Street #103
- New
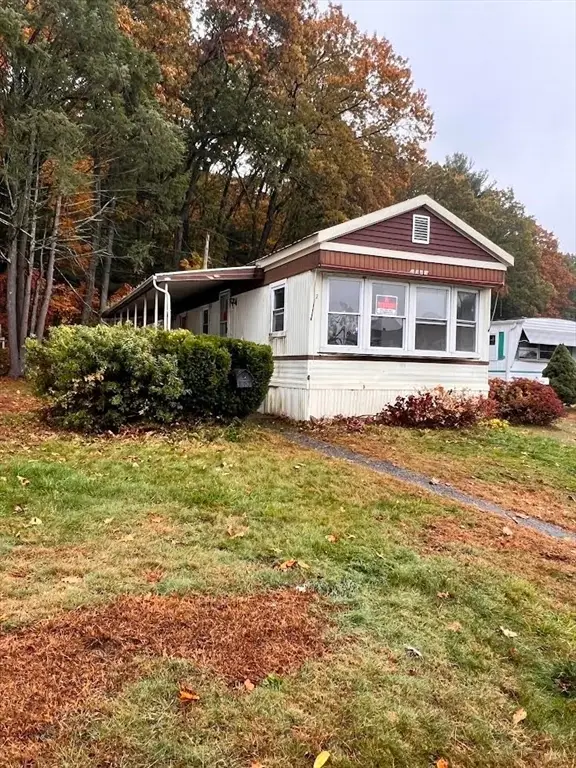 $95,000Active2 beds 1 baths
$95,000Active2 beds 1 baths2 Ethel Ave, Marlborough, MA 01752
MLS# 73449890Listed by: LAER Realty Partners - Open Sat, 12 to 1:30pmNew
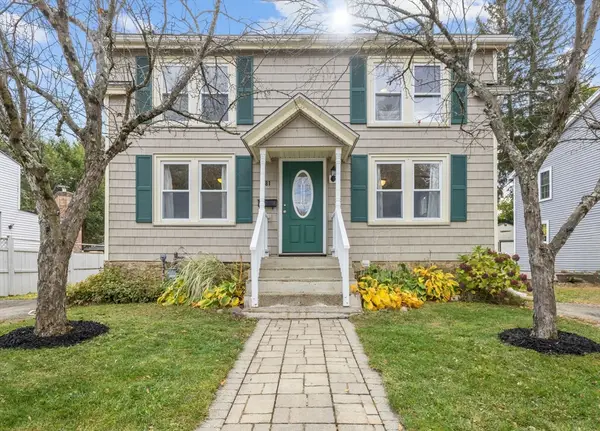 $549,900Active4 beds 2 baths1,680 sq. ft.
$549,900Active4 beds 2 baths1,680 sq. ft.81 Essex St, Marlborough, MA 01752
MLS# 73449831Listed by: Advocate Realty/Stikeleather Real Estate - New
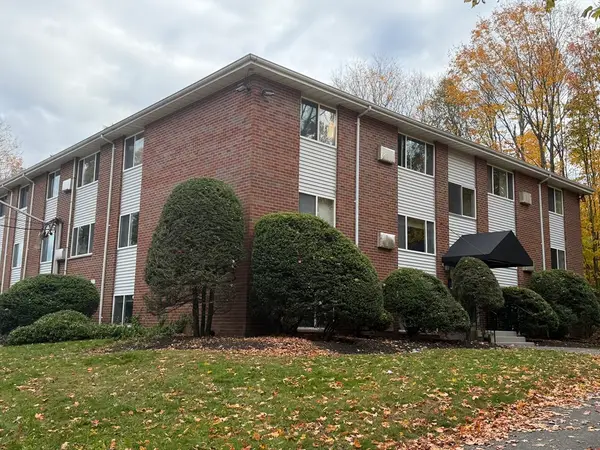 $269,900Active2 beds 1 baths880 sq. ft.
$269,900Active2 beds 1 baths880 sq. ft.61 Fairmount St #11, Marlborough, MA 01752
MLS# 73449804Listed by: Settlers Realty Group, LLC - Open Sat, 10am to 12pmNew
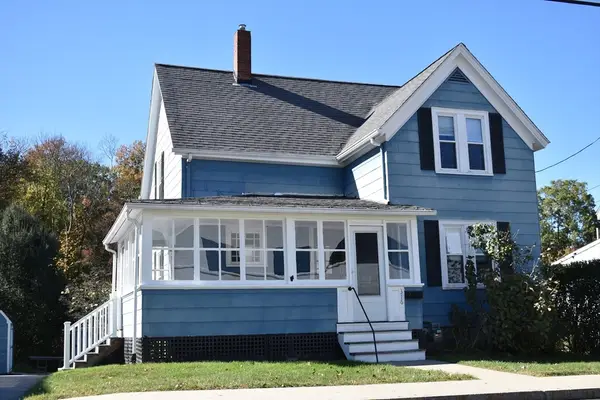 $425,000Active3 beds 1 baths1,260 sq. ft.
$425,000Active3 beds 1 baths1,260 sq. ft.316 Mechanic St, Marlborough, MA 01752
MLS# 73449688Listed by: Keller Williams Boston Metrowest - New
 $729,999Active6 beds 3 baths2,385 sq. ft.
$729,999Active6 beds 3 baths2,385 sq. ft.240 Lincoln Street, Marlborough, MA 01752
MLS# 73449712Listed by: Century 21 North East - New
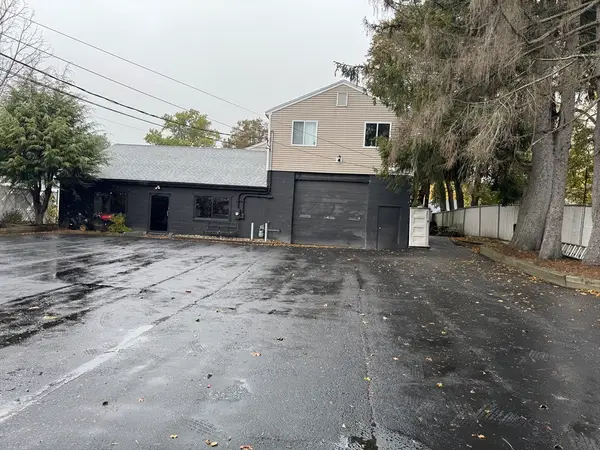 $1,199,900Active3 beds 4 baths3,855 sq. ft.
$1,199,900Active3 beds 4 baths3,855 sq. ft.75 Lincoln St, Marlborough, MA 01752
MLS# 73449469Listed by: Dell Realty Inc. - New
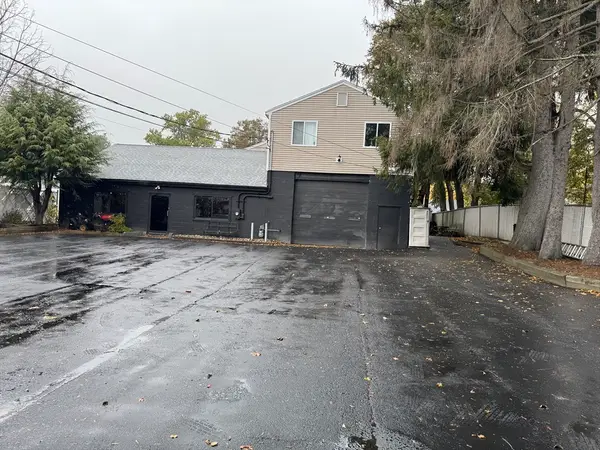 $1,199,900Active3 beds 4 baths3,855 sq. ft.
$1,199,900Active3 beds 4 baths3,855 sq. ft.75 Lincoln St, Marlborough, MA 01752
MLS# 73449472Listed by: Dell Realty Inc. - Open Sat, 10am to 1pmNew
 Listed by ERA$250,000Active2 beds 2 baths1,369 sq. ft.
Listed by ERA$250,000Active2 beds 2 baths1,369 sq. ft.3 Garabed Blvd, Marlborough, MA 01752
MLS# 73448791Listed by: ERA Key Realty Services - Distinctive Group - New
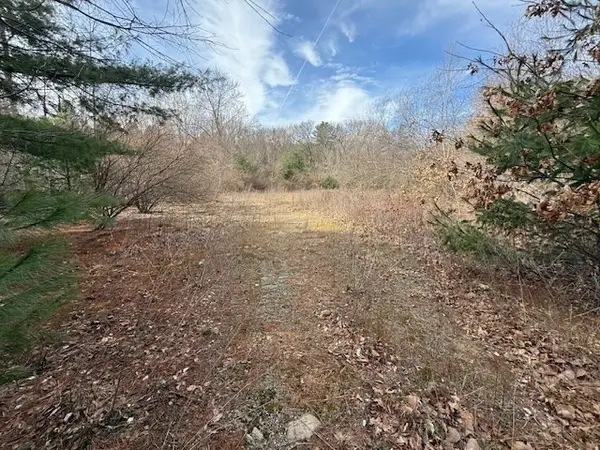 $325,000Active1.44 Acres
$325,000Active1.44 Acres0 Pleasant Street, Marlborough, MA 01752
MLS# 73448496Listed by: Hometown Realty Associates LLC
