272 Lincoln St #1B, Marlborough, MA 01752
Local realty services provided by:ERA The Castelo Group
272 Lincoln St #1B,Marlborough, MA 01752
$499,988
- 2 Beds
- 3 Baths
- 1,130 sq. ft.
- Condominium
- Active
Listed by:the crystal paolini group
Office:coldwell banker realty - newton
MLS#:73429805
Source:MLSPIN
Price summary
- Price:$499,988
- Price per sq. ft.:$442.47
- Monthly HOA dues:$480
About this home
Welcome to modern living in this beautifully designed single-level home in the heart of Marlborough. Bright, open spaces and thoughtful finishes create a layout that balances both function and style. The chef’s kitchen features premium appliances, abundant cabinetry, and an oversized island, flowing seamlessly into the open living area—perfect for gatherings or quiet nights at home. Large windows bring in natural light, highlighting the sleek design and comfortable feel throughout. With parking, energy-efficient systems, and modern design details, this home truly checks all the boxes. Special Buyer Incentive: The seller is offering a portion of the commission price back to the buyer at closing—a rare opportunity to maximize value while securing a stunning new home. Conveniently located near downtown Marlborough, shops, dining, and commuter routes, Lincoln Heights delivers both lifestyle and location. Schedule your showing today and take advantage of this limited-time incentive!
Contact an agent
Home facts
- Year built:2025
- Listing ID #:73429805
- Updated:September 15, 2025 at 10:21 AM
Rooms and interior
- Bedrooms:2
- Total bathrooms:3
- Full bathrooms:2
- Half bathrooms:1
- Living area:1,130 sq. ft.
Heating and cooling
- Cooling:1 Cooling Zone, Central Air, ENERGY STAR Qualified Equipment, Geothermal, Unit Control
- Heating:ENERGY STAR Qualified Equipment, Electric, Geothermal, Unit Control
Structure and exterior
- Roof:Rubber
- Year built:2025
- Building area:1,130 sq. ft.
Utilities
- Water:Public
- Sewer:Public Sewer
Finances and disclosures
- Price:$499,988
- Price per sq. ft.:$442.47
New listings near 272 Lincoln St #1B
- Open Sat, 12 to 2pmNew
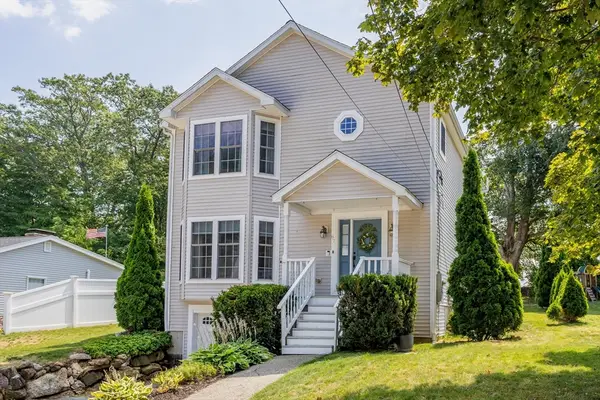 $699,900Active3 beds 3 baths1,922 sq. ft.
$699,900Active3 beds 3 baths1,922 sq. ft.67 Hunter Ave, Marlborough, MA 01752
MLS# 73430556Listed by: Keller Williams Realty North Central - New
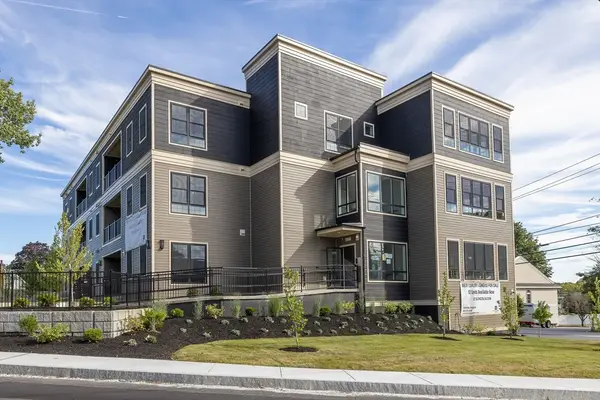 $598,000Active2 beds 2 baths1,250 sq. ft.
$598,000Active2 beds 2 baths1,250 sq. ft.272 Lincoln Street #3C, Marlborough, MA 01752
MLS# 73429804Listed by: Coldwell Banker Realty - Newton - New
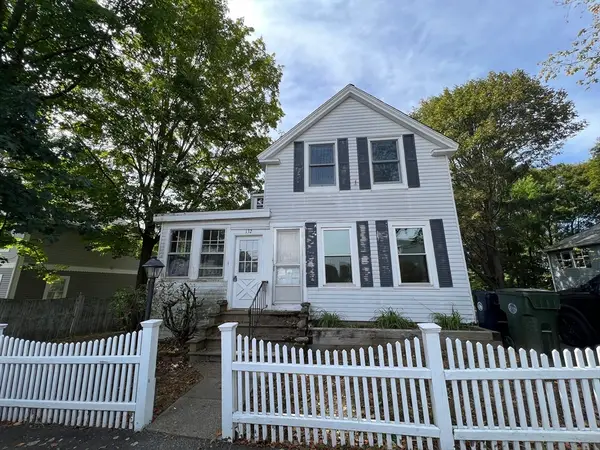 $389,900Active3 beds 2 baths1,430 sq. ft.
$389,900Active3 beds 2 baths1,430 sq. ft.132 Prospect St, Marlborough, MA 01752
MLS# 73429302Listed by: Keller Williams Elite - New
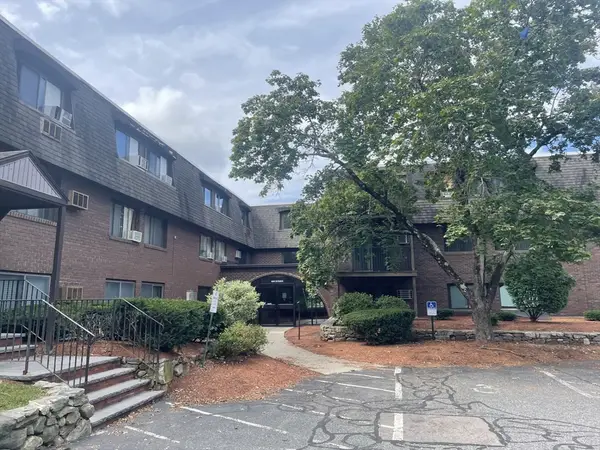 $329,000Active2 beds 1 baths908 sq. ft.
$329,000Active2 beds 1 baths908 sq. ft.688 Boston Post Rd East #324, Marlborough, MA 01752
MLS# 73429195Listed by: One Way Realty - New
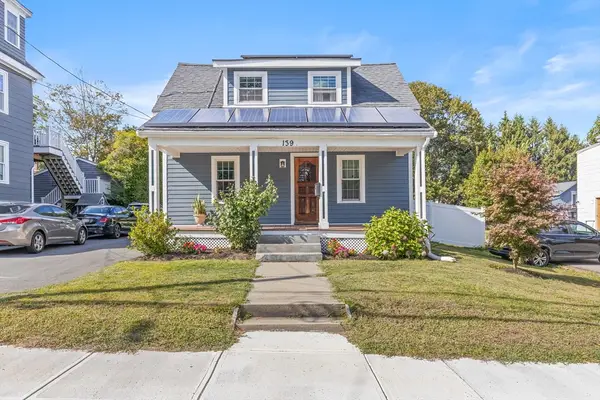 $485,000Active3 beds 1 baths935 sq. ft.
$485,000Active3 beds 1 baths935 sq. ft.139 Lincoln Street, Marlborough, MA 01752
MLS# 73428907Listed by: Coldwell Banker Realty - Worcester - New
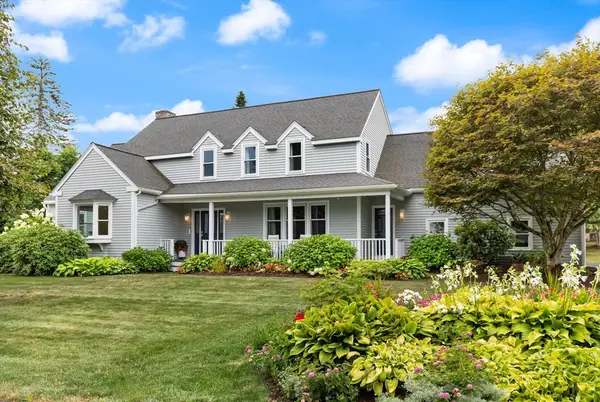 $989,900Active5 beds 3 baths3,510 sq. ft.
$989,900Active5 beds 3 baths3,510 sq. ft.323 Robert Rd, Marlborough, MA 01752
MLS# 73428604Listed by: RE/MAX Executive Realty - New
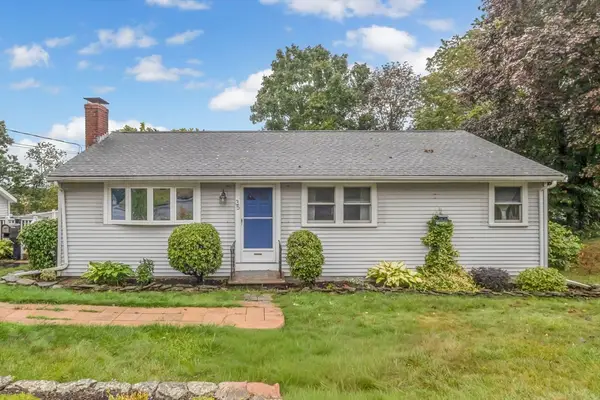 $660,000Active3 beds 2 baths1,484 sq. ft.
$660,000Active3 beds 2 baths1,484 sq. ft.35 Roundtop, Marlborough, MA 01752
MLS# 73428284Listed by: Keller Williams Realty - Merrimack - New
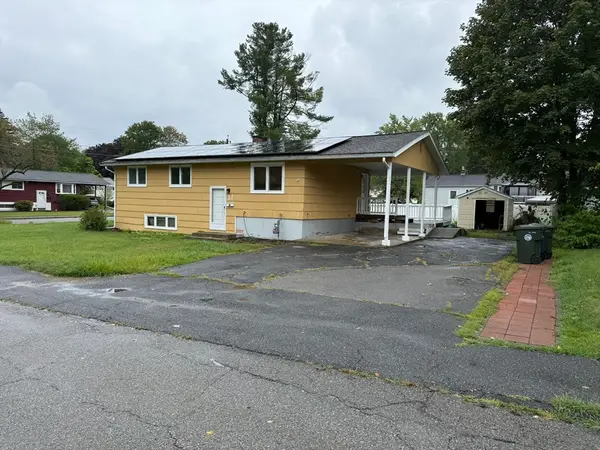 $575,000Active3 beds 2 baths1,300 sq. ft.
$575,000Active3 beds 2 baths1,300 sq. ft.57 Marlton Dr, Marlborough, MA 01752
MLS# 73428215Listed by: Settlers Realty Group, LLC - New
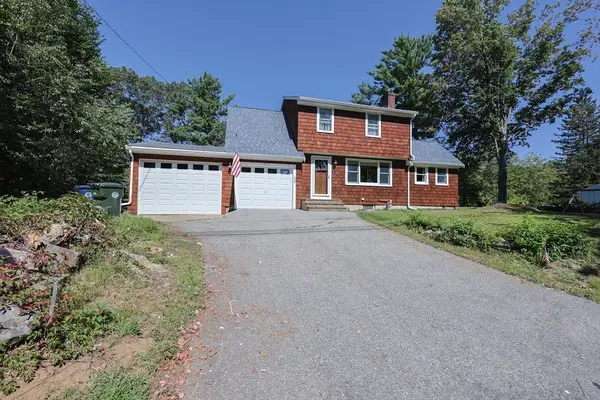 $570,000Active3 beds 2 baths1,222 sq. ft.
$570,000Active3 beds 2 baths1,222 sq. ft.237 Millham St, Marlborough, MA 01752
MLS# 73427604Listed by: William Raveis R.E. & Home Services
