57 Paquin Drive, Marlborough, MA 01752
Local realty services provided by:ERA M. Connie Laplante Real Estate
57 Paquin Drive,Marlborough, MA 01752
$699,900
- 4 Beds
- 2 Baths
- 2,052 sq. ft.
- Single family
- Active
Listed by: susan kronlund
Office: re/max vision
MLS#:73436265
Source:MLSPIN
Price summary
- Price:$699,900
- Price per sq. ft.:$341.08
About this home
LAKESIDE LIVING! Just steps to your own privately shared BEACH on Fort Meadow Lake! Open floor plan offers effortless entertaining with oversize rooms, updated kitchen with granite counters and matching SS appliances, balcony off dining area.Fort Meadow Lake can be viewed from the cathedral ceiling family room as well as the front yard! Brazilian Teak hardwoods can be found through out on the upper level and Luxuy Vinyl floor plank on the lower level. Mitsubichi a/c-heat pumps nicely service each floor. Lower Level home office currently serves as a 4th bedroom. 2 full baths completely renovated,which also includes a whirlpool tub and 58" walkin shower. Family/Media room with masonry fireplace, with access to a covered patio for grilling no matter the weather!.Fort Meadow (Reservoir)also known as a LAKE offers boating, swimming and fishing which can be enjoyed from your own private Paquin Beach Association.
Contact an agent
Home facts
- Year built:1973
- Listing ID #:73436265
- Updated:November 15, 2025 at 11:44 AM
Rooms and interior
- Bedrooms:4
- Total bathrooms:2
- Full bathrooms:2
- Living area:2,052 sq. ft.
Heating and cooling
- Cooling:2 Cooling Zones, Dual, Heat Pump
- Heating:Electric Baseboard
Structure and exterior
- Roof:Shingle
- Year built:1973
- Building area:2,052 sq. ft.
- Lot area:0.29 Acres
Schools
- High school:Assabet/Amms/Marlborough
- Middle school:Whitcomb
- Elementary school:Goodnow
Utilities
- Water:Public
- Sewer:Public Sewer
Finances and disclosures
- Price:$699,900
- Price per sq. ft.:$341.08
- Tax amount:$5,362 (2025)
New listings near 57 Paquin Drive
- Open Sun, 12 to 1:30pmNew
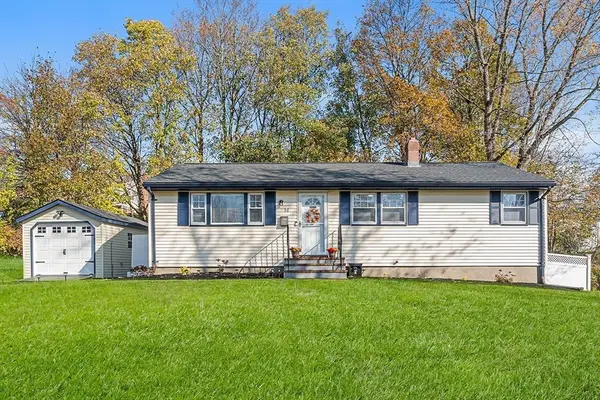 $549,900Active3 beds 2 baths1,436 sq. ft.
$549,900Active3 beds 2 baths1,436 sq. ft.36 Whitelock Dr, Marlborough, MA 01752
MLS# 73453866Listed by: Redfin Corp. - Open Sun, 11:30am to 1pmNew
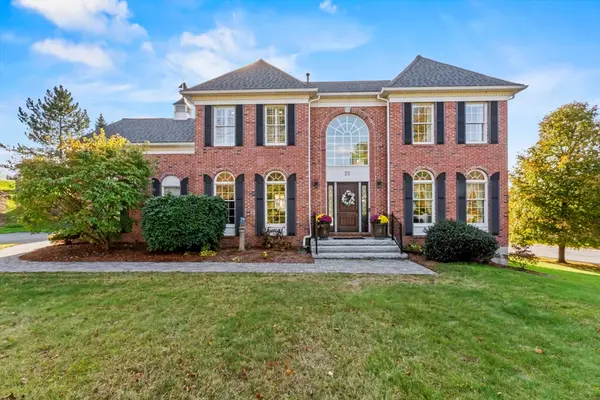 $1,099,000Active4 beds 3 baths2,943 sq. ft.
$1,099,000Active4 beds 3 baths2,943 sq. ft.25 Knight Way, Marlborough, MA 01752
MLS# 73454288Listed by: Lamacchia Realty, Inc. - Open Sat, 1 to 3pmNew
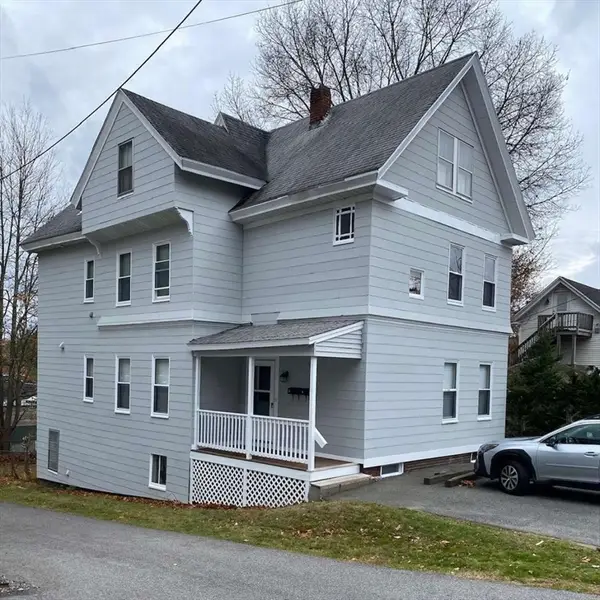 $649,000Active4 beds 2 baths2,449 sq. ft.
$649,000Active4 beds 2 baths2,449 sq. ft.3 Madison St, Marlborough, MA 01752
MLS# 73454303Listed by: www.HomeZu.com - Open Sat, 12:30 to 2pmNew
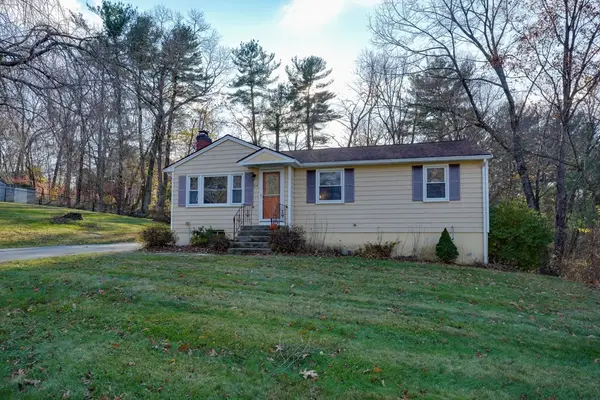 $480,000Active3 beds 1 baths1,546 sq. ft.
$480,000Active3 beds 1 baths1,546 sq. ft.54 Evelina Drive, Marlborough, MA 01752
MLS# 73454857Listed by: Dora Naves & Associates - New
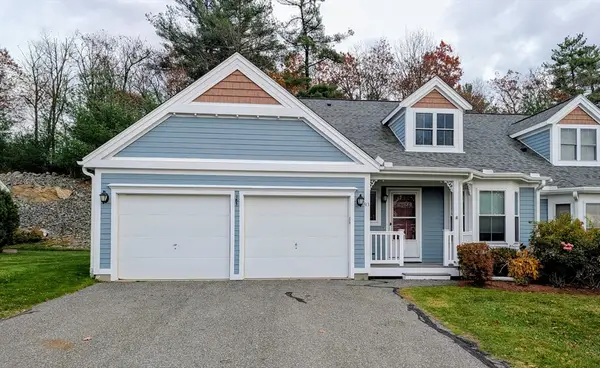 $549,000Active2 beds 3 baths1,795 sq. ft.
$549,000Active2 beds 3 baths1,795 sq. ft.93 Westminster Dr #93, Marlborough, MA 01752
MLS# 73454872Listed by: Dora Naves & Associates - New
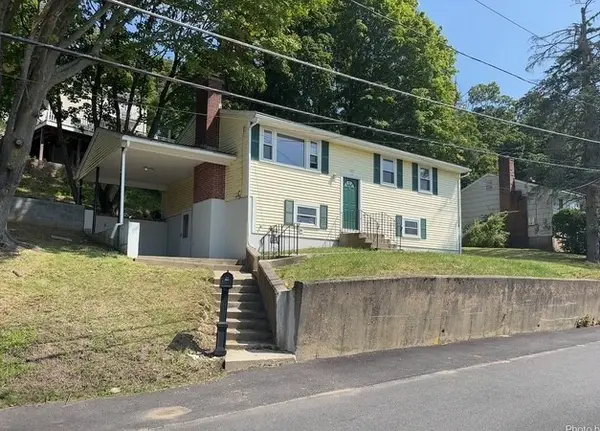 $439,900Active3 beds 1 baths1,307 sq. ft.
$439,900Active3 beds 1 baths1,307 sq. ft.102 Liberty Street, Marlborough, MA 01752
MLS# 73454954Listed by: Lisboa Realty - Open Sat, 11am to 1pmNew
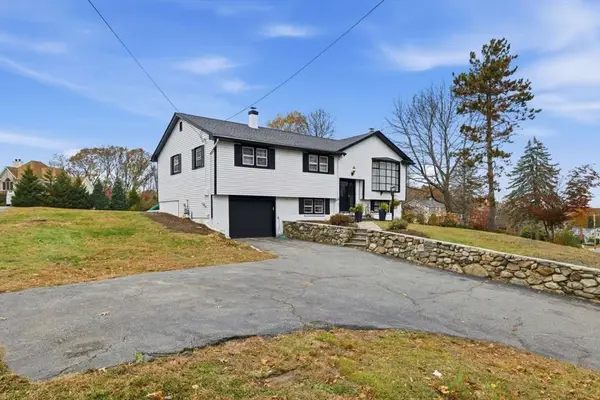 $720,000Active4 beds 3 baths2,585 sq. ft.
$720,000Active4 beds 3 baths2,585 sq. ft.502 Hosmer St, Marlborough, MA 01752
MLS# 73455109Listed by: www.HomeZu.com - Open Sun, 11:30am to 1pmNew
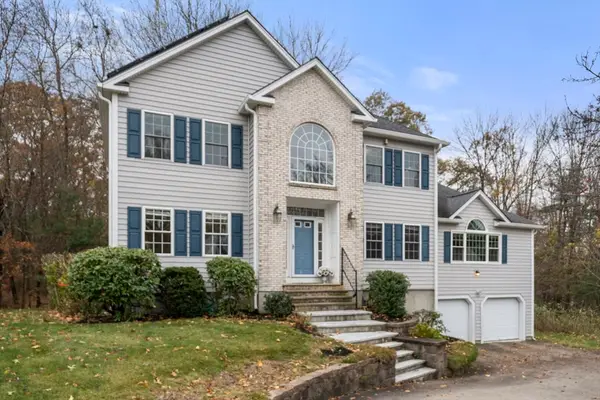 $972,500Active4 beds 4 baths3,650 sq. ft.
$972,500Active4 beds 4 baths3,650 sq. ft.20 Beauregard Circle, Marlborough, MA 01752
MLS# 73454664Listed by: Gibson Sotheby's International Realty - New
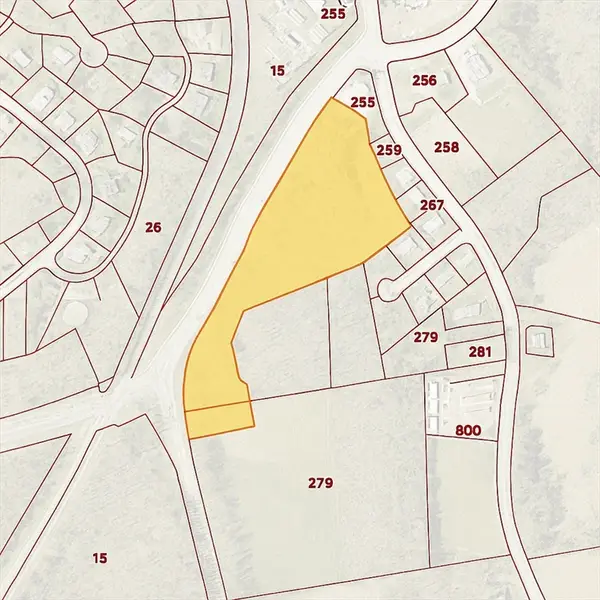 $699,900Active15.39 Acres
$699,900Active15.39 Acres0 Fitchburg Street, Hudson, MA 01749
MLS# 73452982Listed by: Keller Williams Pinnacle Central - New
 $325,000Active0.6 Acres
$325,000Active0.6 Acres129 Bartlett Street, Northborough, MA 01532
MLS# 73452799Listed by: Keller Williams Pinnacle MetroWest
