181 Quail Run, Marshfield, MA 02050
Local realty services provided by:ERA M. Connie Laplante Real Estate
181 Quail Run,Marshfield, MA 02050
$1,150,000
- 4 Beds
- 3 Baths
- 2,470 sq. ft.
- Single family
- Active
Listed by:christina l. martinez
Office:lamacchia realty, inc.
MLS#:73423625
Source:MLSPIN
Price summary
- Price:$1,150,000
- Price per sq. ft.:$465.59
About this home
Tucked in Marshfield’s beloved Woodland Hills neighborhood, this 4BR, 2.5BA home has been lovingly reimagined since 2020. From the welcoming NEW Farmers porch & NEW walkways, to the New lush landscaping, Trex deck & Backyard Oasis w/pizza oven, every detail was designed for comfort & connection. Inside, natural light highlights bamboo floors, a spacious LR w/NEW Gas FP & Hearth, Farmhouse-style touches, Formal DR/Flex room, California Closets & thoughtful finishes throughout. The lower level offers a finished bonus room w/NEW carpeting, while a heated garage w/NEW epoxy floor adds function. With NEW Andersen 400C windows, NEW Doors, NEW Roof, NEW AC Condenser,NEW Retaining walls, 200 amp service & NEW Generac Generator, over $240k in upgrades since 2020 offer both beauty & peace of mind. Sellers are relocating for work, Leaving Kitchen & Baths ready for your own finishing touch. A home filled w/care, creativity & heart—just minutes to Marshfield’s restaurants, shopping & beaches!
Contact an agent
Home facts
- Year built:1996
- Listing ID #:73423625
- Updated:September 06, 2025 at 08:51 PM
Rooms and interior
- Bedrooms:4
- Total bathrooms:3
- Full bathrooms:2
- Half bathrooms:1
- Living area:2,470 sq. ft.
Heating and cooling
- Cooling:1 Cooling Zone, Central Air
- Heating:Forced Air, Natural Gas
Structure and exterior
- Roof:Shingle
- Year built:1996
- Building area:2,470 sq. ft.
- Lot area:1.18 Acres
Schools
- High school:Mhs
- Middle school:Furnace Brook
- Elementary school:Martinson
Utilities
- Water:Public
- Sewer:Inspection Required For Sale, Private Sewer
Finances and disclosures
- Price:$1,150,000
- Price per sq. ft.:$465.59
- Tax amount:$9,510 (2025)
New listings near 181 Quail Run
- New
 $862,000Active4 beds 3 baths2,265 sq. ft.
$862,000Active4 beds 3 baths2,265 sq. ft.57 Carolina Trl, Marshfield, MA 02050
MLS# 73426662Listed by: The Firm - New
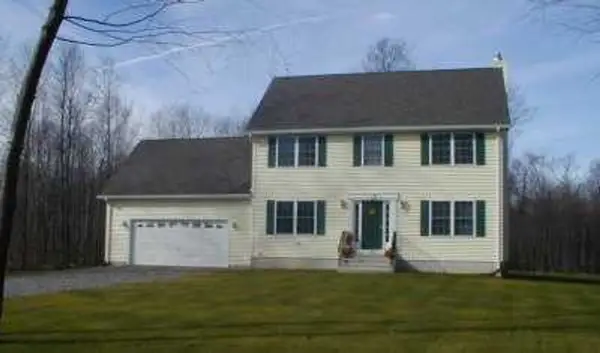 $799,000Active3 beds 3 baths1,850 sq. ft.
$799,000Active3 beds 3 baths1,850 sq. ft.0 Danforth St, Marshfield, MA 02050
MLS# 73426697Listed by: Conway - Marshfield - New
 $899,900Active3 beds 2 baths2,460 sq. ft.
$899,900Active3 beds 2 baths2,460 sq. ft.182 Oak St, Marshfield, MA 02050
MLS# 73426155Listed by: RE/MAX Real Estate Center - Open Sat, 11am to 1pmNew
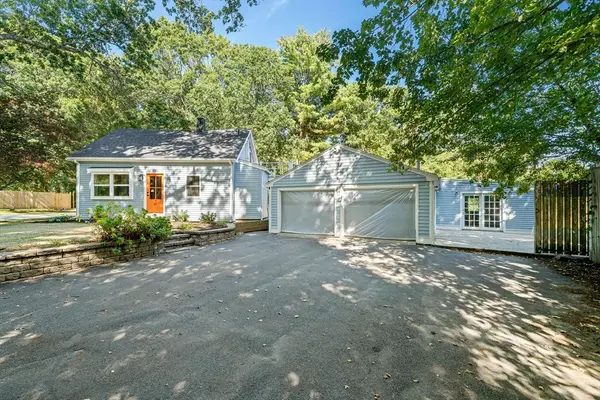 $689,000Active4 beds 2 baths2,048 sq. ft.
$689,000Active4 beds 2 baths2,048 sq. ft.37 Malden Avenue, Marshfield, MA 02050
MLS# 73426251Listed by: William Raveis R.E. & Home Services - New
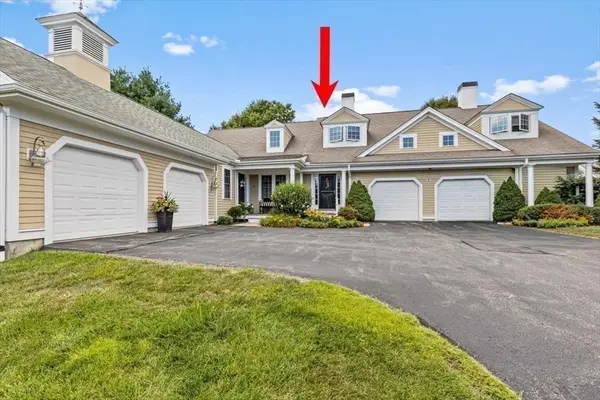 $724,500Active2 beds 3 baths1,611 sq. ft.
$724,500Active2 beds 3 baths1,611 sq. ft.11 Hayloft Lane #11, Marshfield, MA 02050
MLS# 73425796Listed by: Coldwell Banker Realty - Hingham - New
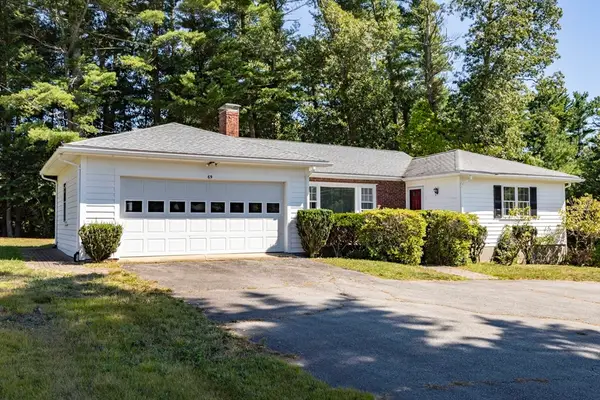 $639,900Active2 beds 2 baths1,438 sq. ft.
$639,900Active2 beds 2 baths1,438 sq. ft.69 Idyl Wilde Circle, Marshfield, MA 02050
MLS# 73425705Listed by: Lamacchia Realty, Inc. - Open Sun, 12 to 2pmNew
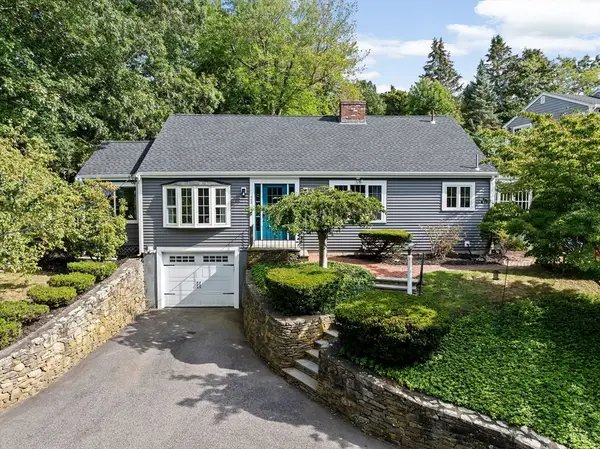 $750,000Active3 beds 2 baths1,768 sq. ft.
$750,000Active3 beds 2 baths1,768 sq. ft.263 Elm St, Marshfield, MA 02050
MLS# 73425125Listed by: Coldwell Banker Realty - Scituate - New
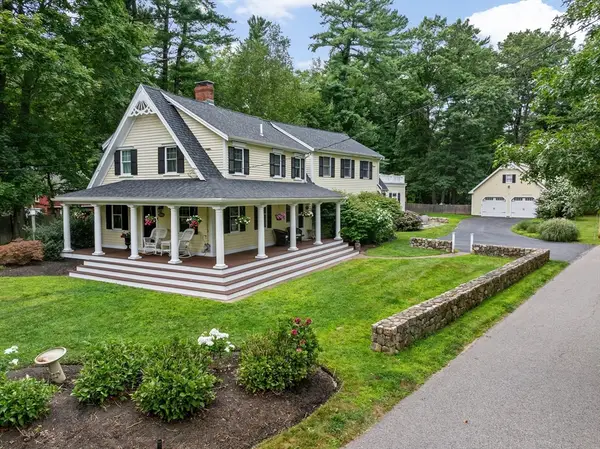 $1,110,000Active4 beds 3 baths2,933 sq. ft.
$1,110,000Active4 beds 3 baths2,933 sq. ft.1231 Forest, Marshfield, MA 02050
MLS# 73423995Listed by: Conway - Scituate - Open Sat, 12:30 to 2pmNew
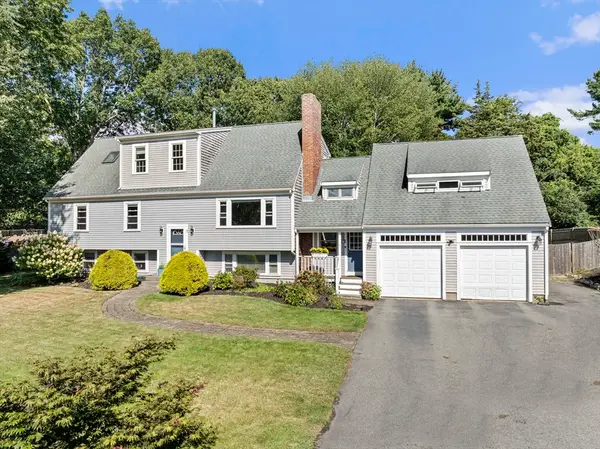 $929,000Active4 beds 3 baths3,822 sq. ft.
$929,000Active4 beds 3 baths3,822 sq. ft.11 Liberty Road, Marshfield, MA 02050
MLS# 73422956Listed by: Kornerstone Real Estate Brokerage
