19 Hayloft Lane #19, Marshfield, MA 02050
Local realty services provided by:ERA Key Realty Services
19 Hayloft Lane #19,Marshfield, MA 02050
$699,000
- 2 Beds
- 3 Baths
- 1,754 sq. ft.
- Condominium
- Active
Listed by: christine daley
Office: william raveis r.e. & home services
MLS#:73420306
Source:MLSPIN
Price summary
- Price:$699,000
- Price per sq. ft.:$398.52
- Monthly HOA dues:$545
About this home
Your Opportunity as Buyer's financing fell thru...Welcome to the well-maintained Seasons 55+Community! This ONE owner home is tucked back on the cul-de-sac.Soaring ceilings allow for two stories of natural light streams in during the morning hours.The open floor plan encompasses the kitchen, anchored with warm cabinetry, granite countertops and newer Stainless appliances, living room, accented with built-in cabinetry surrounds the gas fireplace, sliders and an open eating area.The primary suite is easily accessible on the first floor offering a walk-in closet, full bath with a walk-in shower closet for stackable washer/dryer. The flexible second floor plan offers a second bedroom, third room for an office/exercise room and full bath.Relax on the back deck with retractable covering to allow for multi-season enjoyment with views of the tree-lined cons land Enjoy relaxed living with a clubhouse, tree-lined streets and access to Marshfield's beautiful beaches, shopping, highway access!
Contact an agent
Home facts
- Year built:2006
- Listing ID #:73420306
- Updated:November 15, 2025 at 11:44 AM
Rooms and interior
- Bedrooms:2
- Total bathrooms:3
- Full bathrooms:2
- Half bathrooms:1
- Living area:1,754 sq. ft.
Heating and cooling
- Cooling:1 Cooling Zone, Central Air
- Heating:Forced Air, Natural Gas
Structure and exterior
- Roof:Shingle
- Year built:2006
- Building area:1,754 sq. ft.
Utilities
- Water:Public
- Sewer:Private Sewer
Finances and disclosures
- Price:$699,000
- Price per sq. ft.:$398.52
- Tax amount:$6,056 (2025)
New listings near 19 Hayloft Lane #19
- Open Sun, 12 to 1pmNew
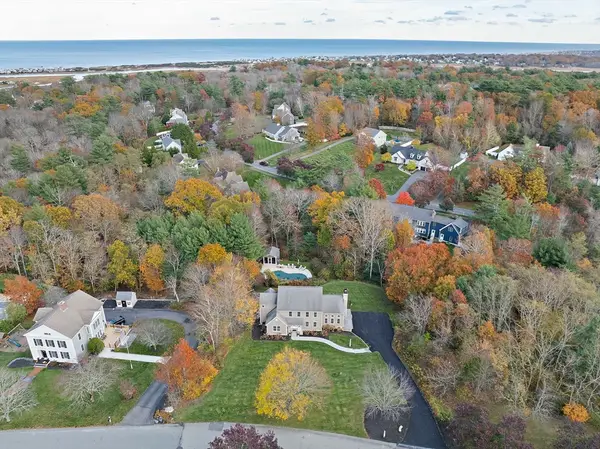 $1,299,000Active4 beds 3 baths3,800 sq. ft.
$1,299,000Active4 beds 3 baths3,800 sq. ft.95 Telegraph Hill Road, Marshfield, MA 02050
MLS# 73454042Listed by: Kornerstone Real Estate Brokerage - Open Sat, 11:30am to 1pmNew
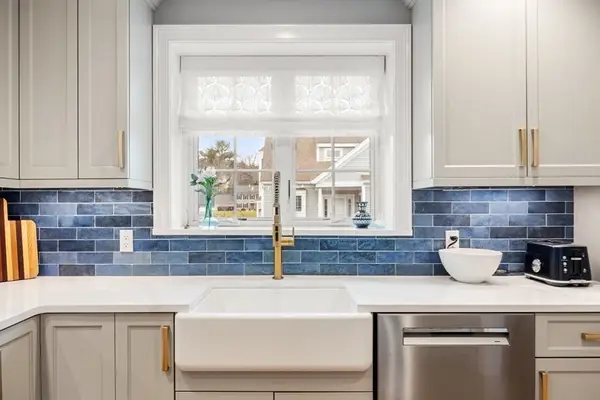 $849,000Active2 beds 3 baths2,455 sq. ft.
$849,000Active2 beds 3 baths2,455 sq. ft.5 Maple Ln #5, Marshfield, MA 02050
MLS# 73454840Listed by: Gibson Sotheby's International Realty - New
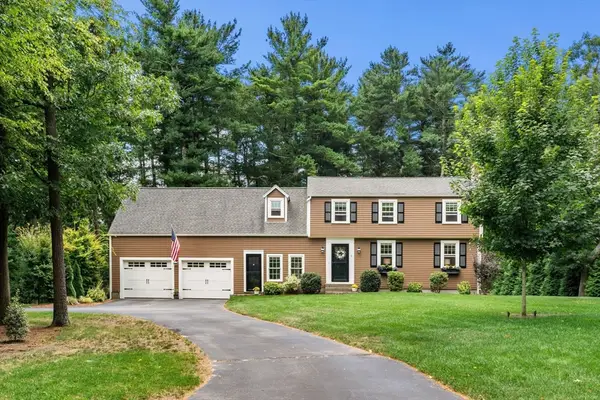 $949,900Active4 beds 2 baths2,304 sq. ft.
$949,900Active4 beds 2 baths2,304 sq. ft.1 Valley Path, Marshfield, MA 02050
MLS# 73455068Listed by: Gibson Sotheby's International Realty - New
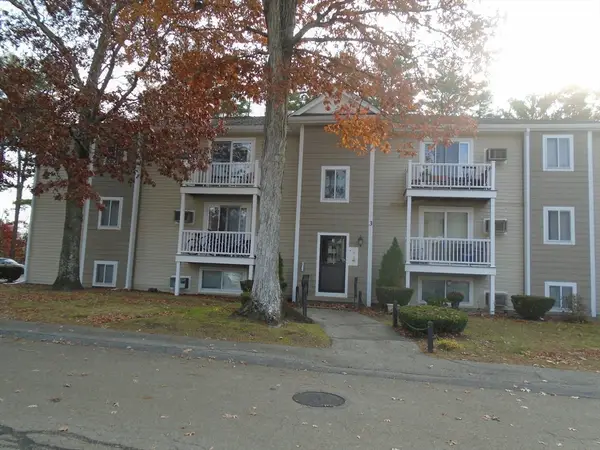 $229,900Active1 beds 1 baths738 sq. ft.
$229,900Active1 beds 1 baths738 sq. ft.451 School St #3-4, Marshfield, MA 02050
MLS# 73455104Listed by: United Real Estate Appraisal - Open Sat, 11am to 1pmNew
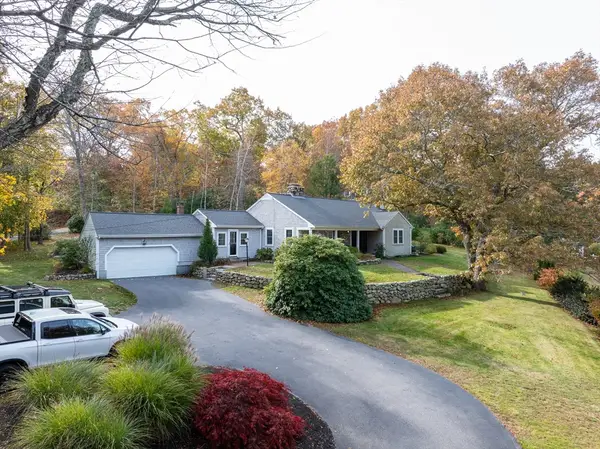 $875,000Active3 beds 3 baths1,732 sq. ft.
$875,000Active3 beds 3 baths1,732 sq. ft.287 Summer St, Marshfield, MA 02050
MLS# 73453099Listed by: Milestones Realty - Open Sun, 1 to 3:30pmNew
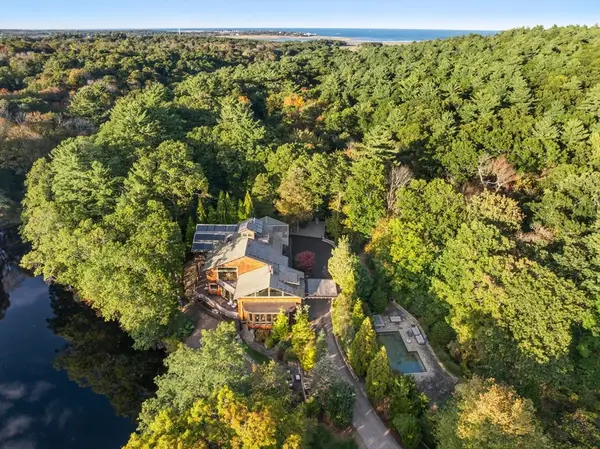 $3,650,000Active4 beds 6 baths8,809 sq. ft.
$3,650,000Active4 beds 6 baths8,809 sq. ft.480 Pleasant Street, Marshfield, MA 02050
MLS# 73453050Listed by: Compass - New
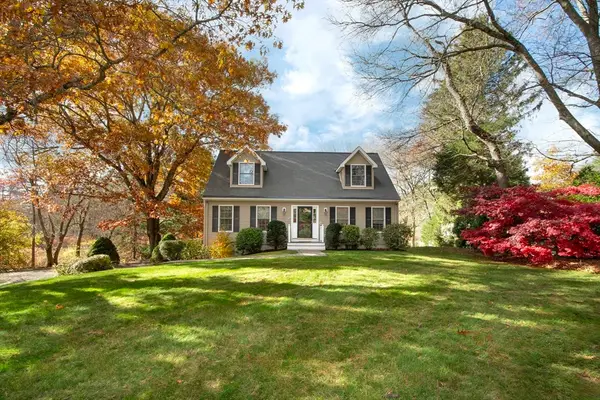 $799,000Active3 beds 2 baths2,284 sq. ft.
$799,000Active3 beds 2 baths2,284 sq. ft.21 Union St, Marshfield, MA 02050
MLS# 73452477Listed by: Conway - Marshfield - New
 $799,900Active3 beds 2 baths1,568 sq. ft.
$799,900Active3 beds 2 baths1,568 sq. ft.55 Abbey St., Marshfield, MA 02050
MLS# 73452406Listed by: Waterfront Realty Group - New
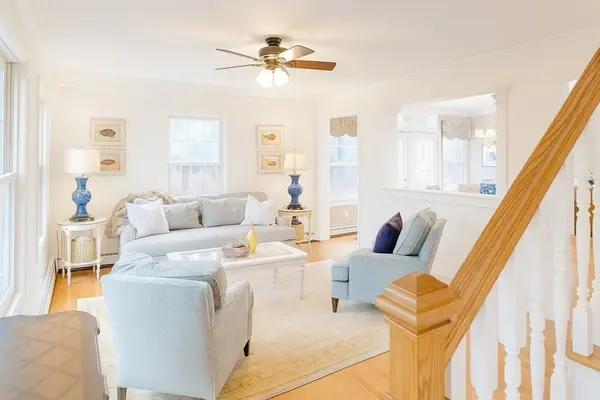 $1,299,900Active4 beds 4 baths3,988 sq. ft.
$1,299,900Active4 beds 4 baths3,988 sq. ft.480 Ferry St, Marshfield, MA 02050
MLS# 73452194Listed by: The Firm - Open Sat, 11am to 1pmNew
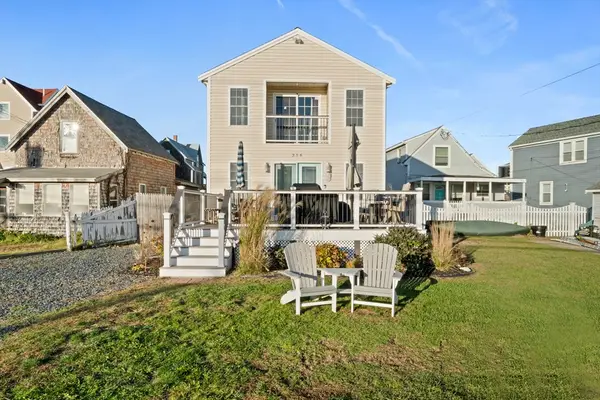 $899,900Active3 beds 2 baths2,223 sq. ft.
$899,900Active3 beds 2 baths2,223 sq. ft.256 Ocean Street, Marshfield, MA 02050
MLS# 73451992Listed by: William Raveis R.E. & Home Services
