5 Conaumet Road, Marstons Mills, MA 02648
Local realty services provided by:ERA Cape Real Estate
5 Conaumet Road,Marstons Mills, MA 02648
$630,000
- 3 Beds
- 2 Baths
- - sq. ft.
- Single family
- Sold
Listed by: kevin j ryan
Office: j. o'loughlin realty
MLS#:22505619
Source:CAPECOD
Sorry, we are unable to map this address
Price summary
- Price:$630,000
About this home
Tucked away in a highly desirable Marston Mills neighborhood, this inviting one-floor living, well maintained home, features 3 bedrooms and 2 full bathrooms. As sunshine pours through the skylight, it illuminates and gently warms the gas fireplaced living room, where a soaring 11-foot ceiling creates an airy, open feel. Newly installed Thames Hickory engineered hardwood floors add natural richness and elegance to the main living spaces.The kitchen features a slider leading to a private deck, perfect for morning coffee or outdoor dining. Additional highlights include an attached garage, central A/C, an 800 sq ft finished walk-out basement, workshop and extra storage. The primary bedroom has a vaulted ceiling and walk-in shower. The washer and dryer are conveniently located on the first floor. Outside you will find a storage shed, and a Generac generator.Some nearby attractions include Holly Hill Farm & Stables, Hamblin Pond Beach, Dowes Beach, Cape Cod Airfield and Olde Barnstable Fairgrounds Golf Course.A charming home in a wonderful country location yet close to ocean beaches--ready to welcome its next chapter.This is an estate sale subject to Probate Court approval.
Contact an agent
Home facts
- Year built:1984
- Listing ID #:22505619
- Added:90 day(s) ago
- Updated:February 13, 2026 at 04:41 AM
Rooms and interior
- Bedrooms:3
- Total bathrooms:2
- Full bathrooms:2
Heating and cooling
- Cooling:Central Air
Structure and exterior
- Roof:Asphalt
- Year built:1984
Schools
- Middle school:Barnstable
- Elementary school:Barnstable
Utilities
- Sewer:Septic Tank
Finances and disclosures
- Price:$630,000
- Tax amount:$4,201 (2025)
New listings near 5 Conaumet Road
- Open Sat, 12 to 2pmNew
 $849,000Active3 beds 2 baths1,441 sq. ft.
$849,000Active3 beds 2 baths1,441 sq. ft.68 Hilltop, Barnstable, MA 02648
MLS# 73476908Listed by: Berkshire Hathaway HomeServices Robert Paul Properties - Open Sat, 12 to 2pmNew
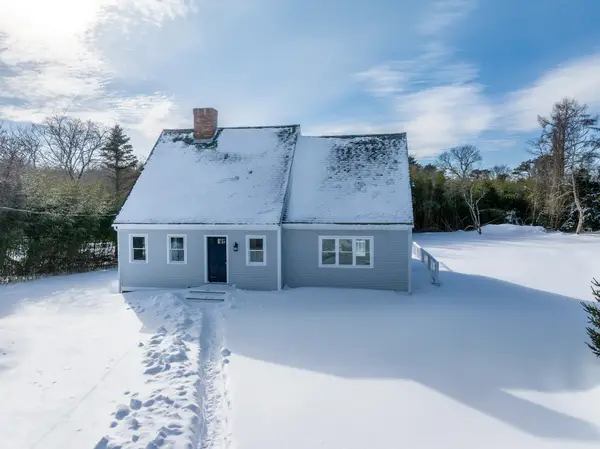 $795,000Active3 beds 3 baths1,688 sq. ft.
$795,000Active3 beds 3 baths1,688 sq. ft.80 Branch Terrace, Marstons Mills, MA 02648
MLS# 22600413Listed by: KINLIN GROVER COMPASS - Open Sat, 1 to 3pm
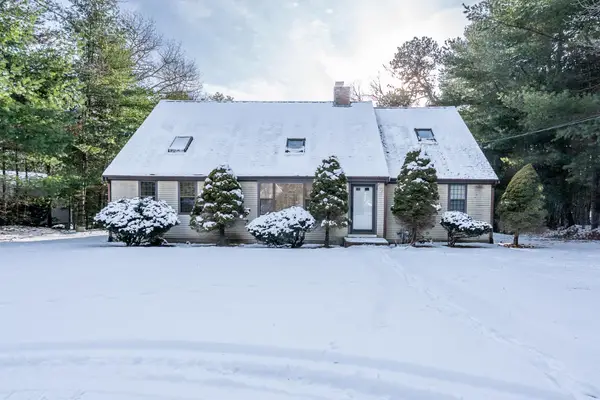 $783,000Active3 beds 2 baths2,205 sq. ft.
$783,000Active3 beds 2 baths2,205 sq. ft.192 Sandy Valley Road, Marstons Mills, MA 02648
MLS# 22600207Listed by: KINLIN GROVER COMPASS 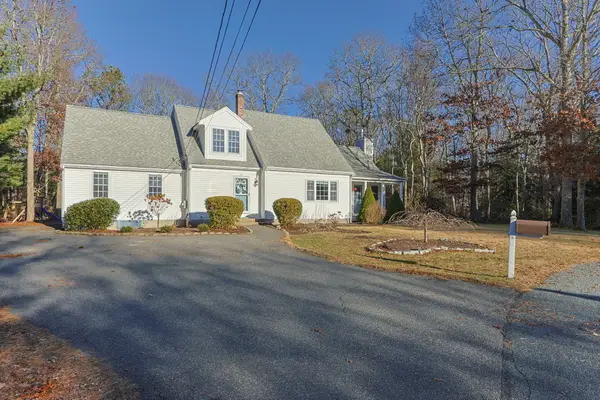 $745,000Pending3 beds 3 baths2,014 sq. ft.
$745,000Pending3 beds 3 baths2,014 sq. ft.30 Flicker Lane, Marstons Mills, MA 02648
MLS# 22505911Listed by: LAER REALTY PARTNERS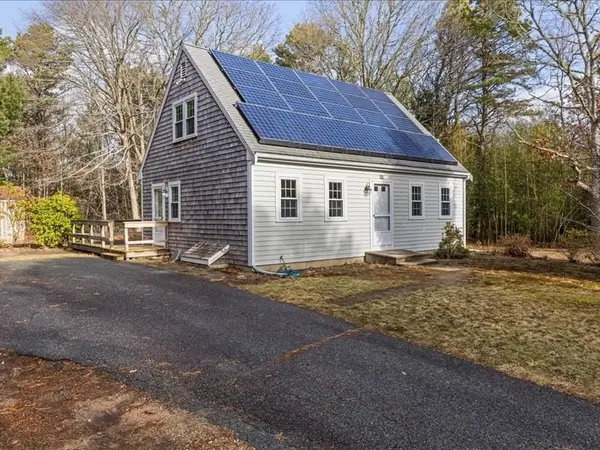 $569,000Active4 beds 2 baths1,713 sq. ft.
$569,000Active4 beds 2 baths1,713 sq. ft.32 Willington Ave, Barnstable, MA 02648
MLS# 73462650Listed by: LAER Realty Partners $1,295,000Pending4 beds 4 baths4,056 sq. ft.
$1,295,000Pending4 beds 4 baths4,056 sq. ft.34 Mistic Drive, Marstons Mills, MA 02648
MLS# 22505726Listed by: KINLIN GROVER COMPASS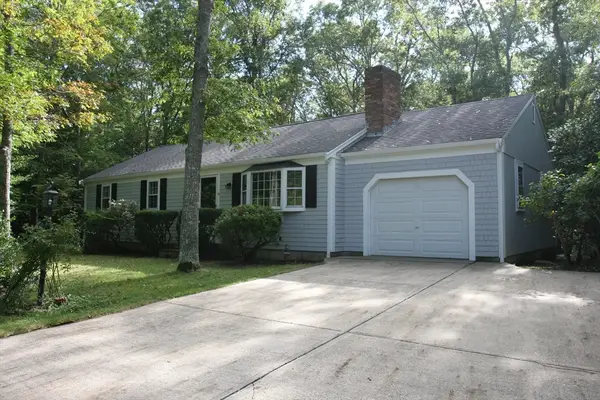 $619,900Active3 beds 2 baths1,144 sq. ft.
$619,900Active3 beds 2 baths1,144 sq. ft.19 Oriole Ln, Barnstable, MA 02648
MLS# 73449878Listed by: LPT Realty, LLC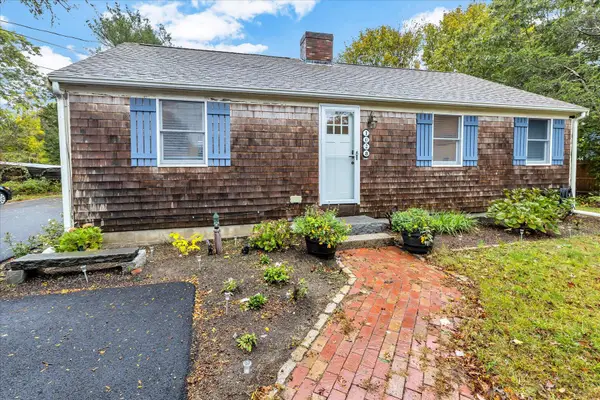 $550,000Active2 beds 1 baths912 sq. ft.
$550,000Active2 beds 1 baths912 sq. ft.1028 Old Falmouth Road, Marstons Mills, MA 02648
MLS# 22505185Listed by: TODAY REAL ESTATE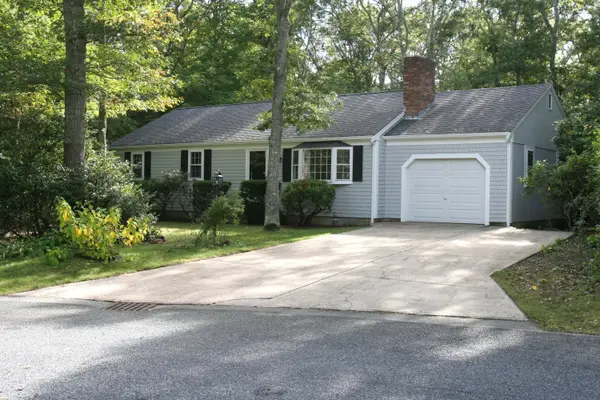 $619,900Pending3 beds 2 baths1,144 sq. ft.
$619,900Pending3 beds 2 baths1,144 sq. ft.19 Oriole Lane, Marstons Mills, MA 02648
MLS# 22504892Listed by: LPT REALTY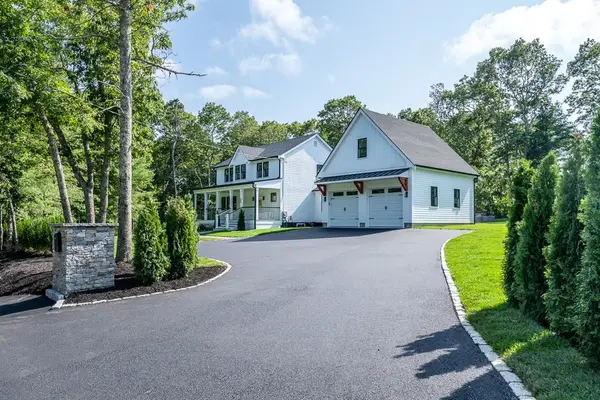 $1,129,000Active2 beds 3 baths1,760 sq. ft.
$1,129,000Active2 beds 3 baths1,760 sq. ft.289 Santuit Newtown Rd, Barnstable, MA 02648
MLS# 73433664Listed by: William Raveis R.E. & Home Services

