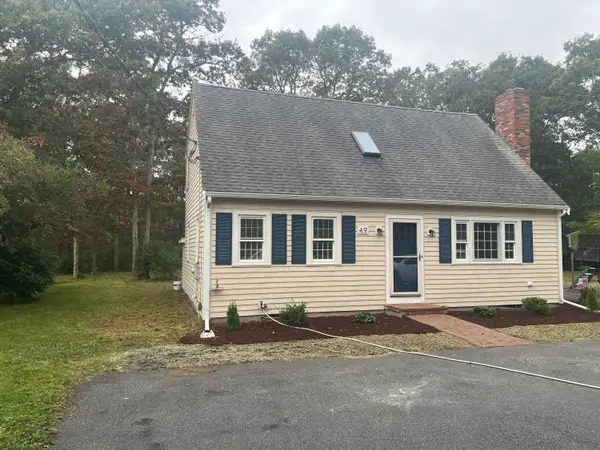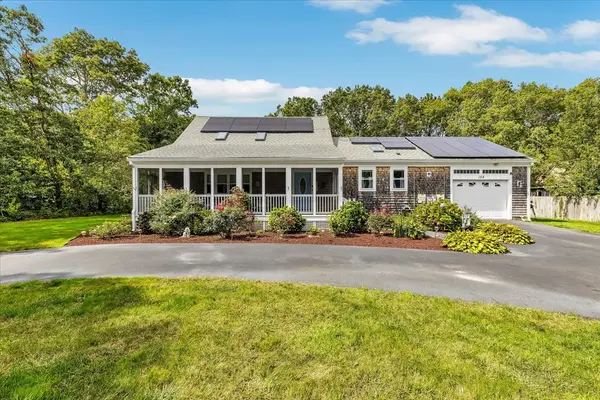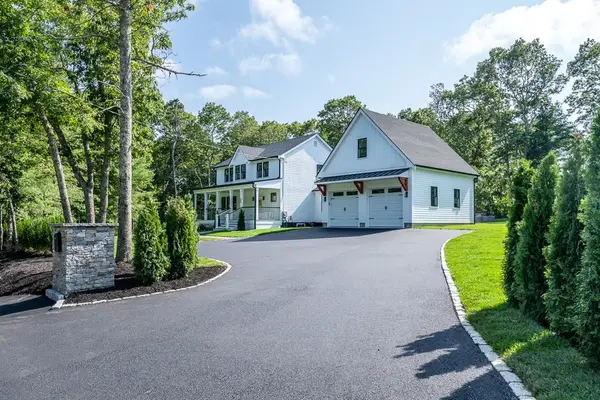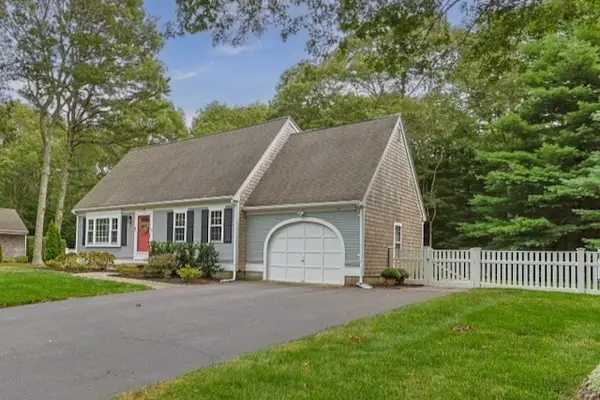72 River Road, Marstons Mills, MA 02648
Local realty services provided by:ERA Cape Real Estate
72 River Road,Marstons Mills, MA 02648
$1,860,000
- 4 Beds
- 6 Baths
- 3,356 sq. ft.
- Single family
- Pending
Listed by:laura c johnson774-238-9093
Office:gibson sotheby's international realty
MLS#:22503391
Source:CAPECOD
Price summary
- Price:$1,860,000
- Price per sq. ft.:$554.23
About this home
UNMATCHED Value & Best of Cape Cod LUXURY LIVING! Completely rebuilt & expanded in 2004, this Iconic Private Estate blends timeless Cape Cod character with Resort-Style amenities for today's Luxury Lifestyle. The main residence offers 3 bedrooms plus 2 bonus rooms. At the heart of the home the grand chef's kitchen with open layout for entertaining *Sub-Zero refrigerator plus 2 refrigerated drawers *Wolf double ovens & gas cooktop and a warming drawer to keep meals ready for a crowd *Walk-in pantry, coffee bar and wine station *Open layout with gas fireplace and large dining room for intimate dinners or large gatherings *Detached garage guest quarters with granite kitchen, Wolf cooktop, stainless appliances, full bath, laundry, private deck, and koi pond views. Step outside to your private oasis! Saltwater pool surrounded by multiple lounging areas, wet bar, wine cooler, ice maker, koi pond with a soothing waterfall that sets the stage for day or night swims solar-lit evenings around the fire table or fire pit, all enhanced by professional landscaping and tranquil garden spaces. Pool house w/ half bath, seating area & TV. Ranch-style studio building, zoned residential/ business.
Contact an agent
Home facts
- Year built:1920
- Listing ID #:22503391
- Added:75 day(s) ago
- Updated:September 25, 2025 at 07:57 PM
Rooms and interior
- Bedrooms:4
- Total bathrooms:6
- Full bathrooms:5
- Living area:3,356 sq. ft.
Heating and cooling
- Cooling:Central Air
Structure and exterior
- Roof:Asphalt
- Year built:1920
- Building area:3,356 sq. ft.
- Lot area:0.99 Acres
Schools
- Middle school:Barnstable
- Elementary school:Barnstable
Utilities
- Sewer:Private Sewer
Finances and disclosures
- Price:$1,860,000
- Price per sq. ft.:$554.23
- Tax amount:$9,296 (2025)
New listings near 72 River Road
- New
 $649,900Active3 beds 2 baths1,346 sq. ft.
$649,900Active3 beds 2 baths1,346 sq. ft.49 Burnham Street, Barnstable, MA 02630
MLS# 22504803Listed by: SMP REALTY DEVELOPMENT CO. LLC - Open Sat, 11am to 12:30pmNew
 $725,000Active3 beds 3 baths1,640 sq. ft.
$725,000Active3 beds 3 baths1,640 sq. ft.159 Cinderella Ter, Barnstable, MA 02648
MLS# 73435035Listed by: William Raveis Chatham - New
 $1,349,900Active2 beds 3 baths1,760 sq. ft.
$1,349,900Active2 beds 3 baths1,760 sq. ft.289 Santuit Newtown Rd, Barnstable, MA 02648
MLS# 73433664Listed by: William Raveis R.E. & Home Services - New
 $6,750,000Active5 beds 8 baths8,989 sq. ft.
$6,750,000Active5 beds 8 baths8,989 sq. ft.359 Baxter Neck Road, Marstons Mills, MA 02648
MLS# 22504597Listed by: KINLIN GROVER COMPASS - Open Sat, 12 to 2pm
 $685,000Active3 beds 3 baths1,691 sq. ft.
$685,000Active3 beds 3 baths1,691 sq. ft.34 White Moss Dr, Barnstable, MA 02648
MLS# 73429352Listed by: EXIT Cape Realty - Open Sat, 11am to 1pm
 $1,250,000Active3 beds 3 baths2,898 sq. ft.
$1,250,000Active3 beds 3 baths2,898 sq. ft.783 Santuit-newton, Barnstable, MA 02648
MLS# 73426379Listed by: William Raveis Real Estate & Homes Services - Open Sat, 3 to 5pm
 $1,250,000Active3 beds 3 baths2,898 sq. ft.
$1,250,000Active3 beds 3 baths2,898 sq. ft.783 Santuit-newtown Road, Marstons Mills, MA 02648
MLS# 22504362Listed by: WILLIAM RAVEIS REAL ESTATE & HOME SERVICES - Open Sat, 1 to 3pm
 $638,500Active3 beds 2 baths1,896 sq. ft.
$638,500Active3 beds 2 baths1,896 sq. ft.436 Santuit Newtown Rd, Barnstable, MA 02648
MLS# 73424201Listed by: Stonewater Real Estate - Open Sun, 10am to 12pm
 $495,000Active3 beds 1 baths792 sq. ft.
$495,000Active3 beds 1 baths792 sq. ft.38 Lakeside Dr, Barnstable, MA 02648
MLS# 73422487Listed by: Real Broker MA, LLC  $799,000Active3 beds 2 baths1,416 sq. ft.
$799,000Active3 beds 2 baths1,416 sq. ft.315 Blackthorn Rd, Barnstable, MA 02648
MLS# 73422091Listed by: RE/MAX Executive Realty
