174 Lowell Rd #121, Mashpee, MA 02649
Local realty services provided by:ERA Hart Sargis-Breen Real Estate

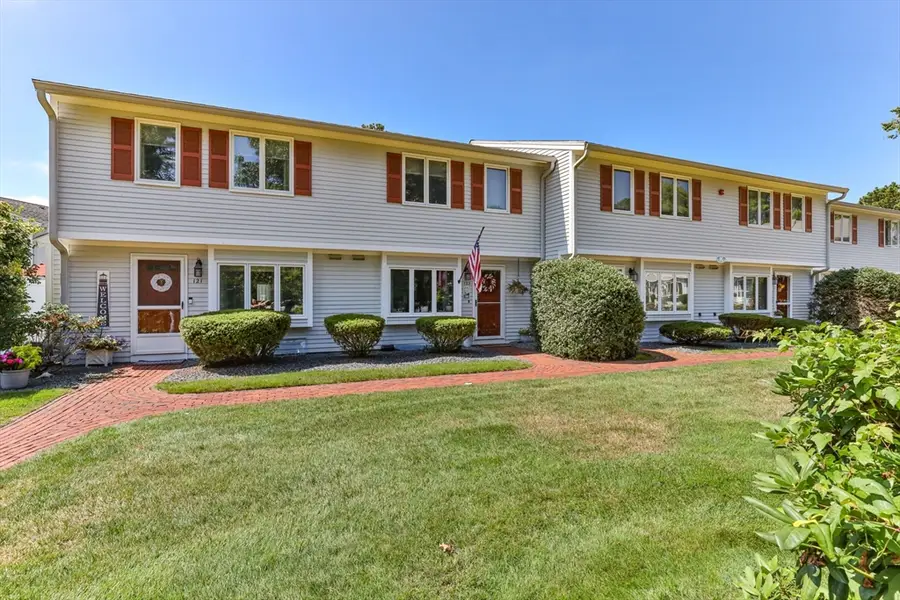

174 Lowell Rd #121,Mashpee, MA 02649
$489,000
- 2 Beds
- 3 Baths
- 1,404 sq. ft.
- Condominium
- Active
Listed by:melissa vaught
Office:compass
MLS#:73411374
Source:MLSPIN
Price summary
- Price:$489,000
- Price per sq. ft.:$348.29
- Monthly HOA dues:$415
About this home
This beautifully updated townhouse has it all! The perfect home base for stress-free Cape Cod living. Owners have taken care of all the high-ticket items inside, association (with its substantial reserves and low HOA fees) takes care of the outside. Every detail is lovely. Aside from being a sun-filled END unit, it offers other sought-after features: •a garage •3 deeded parking spots •a finished basement. The entryway takes you past powder room, to the renovated kitchen which shines with soft-close cabinets and modern finishes that continue throughout the home. Upstairs, a spacious layout, with 2 large bedrooms and 2 full baths. The basement adds bonus living space with laundry, storage, and a guest area. Quality flooring & windows are also recent improvements. Mini-split systems provide efficient heating and cooling year-round. Relax on your private side patio, enjoy the community pool, take a short drive to Mashpee Commons, or head to South Cape beach. This is the one, come and see!
Contact an agent
Home facts
- Year built:1985
- Listing Id #:73411374
- Updated:August 14, 2025 at 10:28 AM
Rooms and interior
- Bedrooms:2
- Total bathrooms:3
- Full bathrooms:2
- Half bathrooms:1
- Living area:1,404 sq. ft.
Heating and cooling
- Cooling:Heat Pump
- Heating:Electric, Heat Pump
Structure and exterior
- Year built:1985
- Building area:1,404 sq. ft.
Utilities
- Water:Public, Well
- Sewer:Private Sewer
Finances and disclosures
- Price:$489,000
- Price per sq. ft.:$348.29
- Tax amount:$2,703 (2025)
New listings near 174 Lowell Rd #121
- Open Sat, 11am to 12:30pmNew
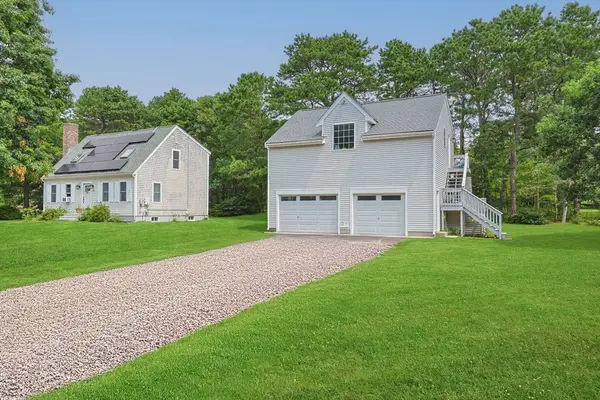 $795,000Active3 beds 3 baths1,428 sq. ft.
$795,000Active3 beds 3 baths1,428 sq. ft.140 Noisy Hole Rd, Mashpee, MA 02649
MLS# 73417706Listed by: Compass - New
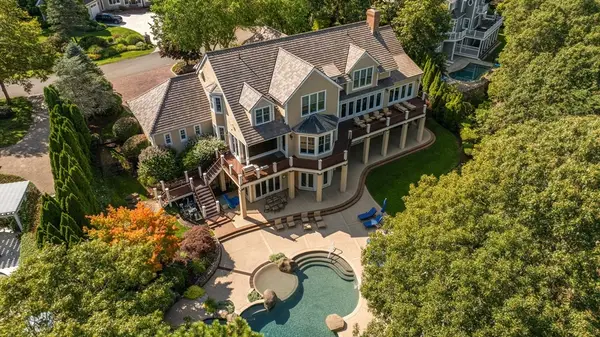 $6,495,000Active6 beds 9 baths7,800 sq. ft.
$6,495,000Active6 beds 9 baths7,800 sq. ft.37 Shoestring Bay Road, Mashpee, MA 02649
MLS# 73417586Listed by: Berkshire Hathaway HomeServices Robert Paul Properties - Open Sat, 11am to 1pmNew
 $860,000Active3 beds 3 baths1,928 sq. ft.
$860,000Active3 beds 3 baths1,928 sq. ft.19 Polaris Dr, Mashpee, MA 02649
MLS# 73417635Listed by: Salt Pond Realty, LLP - New
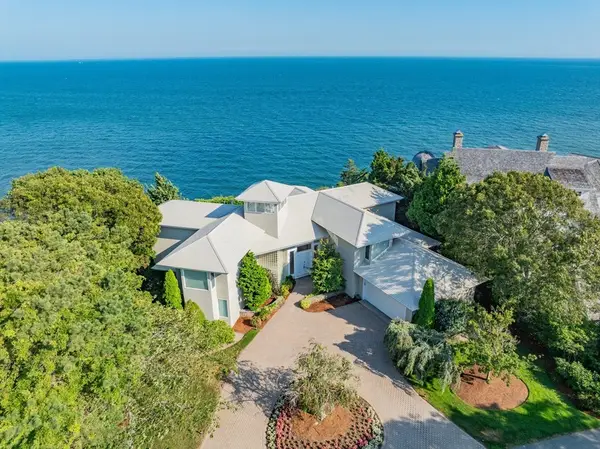 $6,850,000Active5 beds 6 baths6,656 sq. ft.
$6,850,000Active5 beds 6 baths6,656 sq. ft.40 Triton Way, Mashpee, MA 02649
MLS# 73417657Listed by: Berkshire Hathaway HomeServices Robert Paul Properties - New
 $495,000Active0.23 Acres
$495,000Active0.23 Acres8 Stanley Road, Mashpee, MA 02649
MLS# 22503920Listed by: COASTAL HOMES REALTY GROUP LLC - New
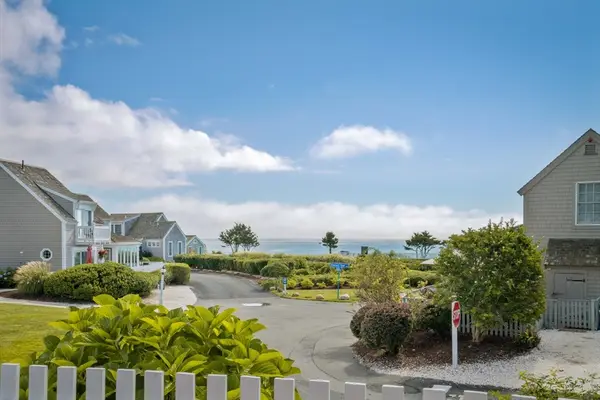 $1,320,000Active2 beds 2 baths985 sq. ft.
$1,320,000Active2 beds 2 baths985 sq. ft.2 Brant Rock Rd #2, Mashpee, MA 02649
MLS# 73417413Listed by: New Seabury Sotheby's International Realty - New
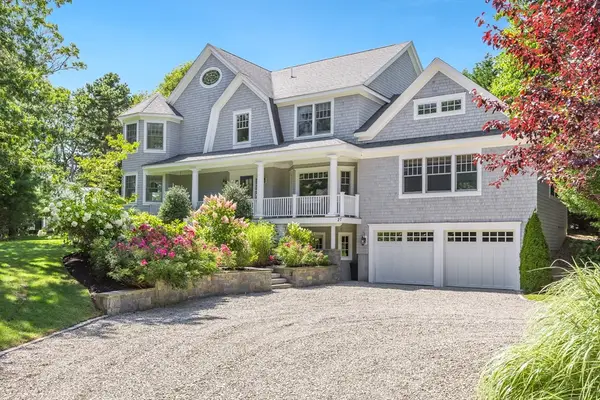 $3,295,000Active5 beds 5 baths4,457 sq. ft.
$3,295,000Active5 beds 5 baths4,457 sq. ft.27 Prestwick Lane, Mashpee, MA 02649
MLS# 73416913Listed by: Frank Sullivan Real Estate, LLC - Open Fri, 3 to 5pmNew
 $759,000Active3 beds 2 baths1,436 sq. ft.
$759,000Active3 beds 2 baths1,436 sq. ft.20 Mutiny Way, Mashpee, MA 02649
MLS# 73416797Listed by: Griffin Properties, Inc. - New
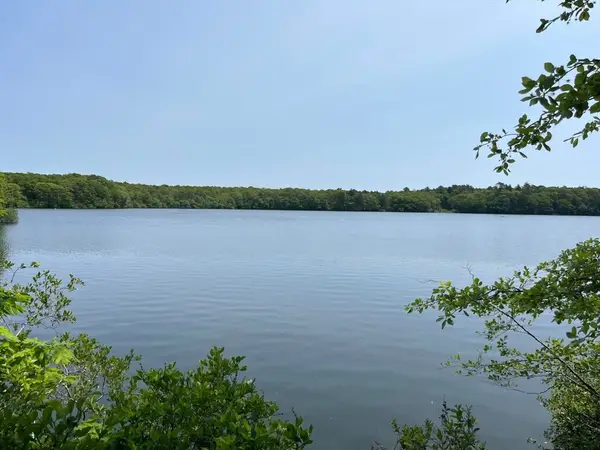 $424,000Active0.24 Acres
$424,000Active0.24 Acres9 Ssntuit Ln, Mashpee, MA 02649
MLS# 73416516Listed by: Cape and Islands Realty Advisors Inc. - Open Sat, 11am to 12:30pmNew
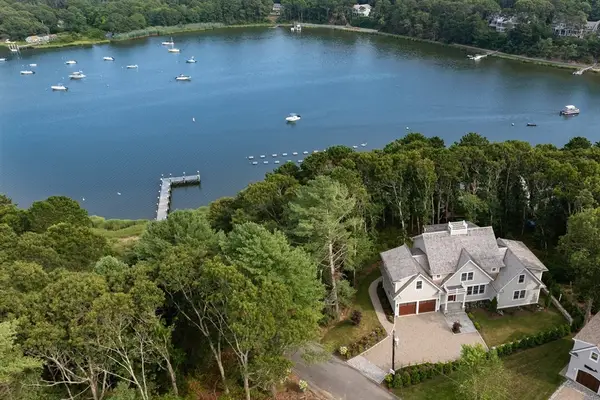 $4,650,000Active4 beds 4 baths3,998 sq. ft.
$4,650,000Active4 beds 4 baths3,998 sq. ft.353 Simons Narrows Road, Mashpee, MA 02649
MLS# 73416459Listed by: Berkshire Hathaway HomeServices Robert Paul Properties
