45 Simons Rd #A, Mashpee, MA 02649
Local realty services provided by:ERA Hart Sargis-Breen Real Estate
45 Simons Rd #A,Mashpee, MA 02649
$2,349,000
- 3 Beds
- 4 Baths
- 3,460 sq. ft.
- Condominium
- Active
Listed by:team willowbend
Office:southworth willowbend real estate, llc
MLS#:73434380
Source:MLSPIN
Price summary
- Price:$2,349,000
- Price per sq. ft.:$678.9
- Monthly HOA dues:$1,400
About this home
Rare opportunity to purchase a designer Willow townhome in the highly sought after neighborhood of ''The Village'' within close proximity to all of Willowbend's unsurpassed amenities. 45A Simons Road exemplifies location, location, location and maintenance free living at its best nestled in a private enclave with manicured grounds and complete privacy yet minutes from Cafe Amici, the pool, fitness center, clubhouse and golf course. This spectacular townhome is impeccably designed with a two story foyer, a home office, gourmet kitchen with Sub Zero refrigerator, wine refrigerator and six burner Wolf range accented with a stunning backsplash, a luxurious great room with coffered ceiling, cozy fireplace, custom built in cabinetry, gorgeous screened in porch,and a primary ensuite with custom built ins, upgraded vanity countertops, heated bathroom floor and spacious primary closet. The second floor offers 2 spacious ensuite guest bedrooms + a beautiful family room and finished bonus room.
Contact an agent
Home facts
- Year built:2018
- Listing ID #:73434380
- Updated:September 27, 2025 at 10:27 AM
Rooms and interior
- Bedrooms:3
- Total bathrooms:4
- Full bathrooms:3
- Half bathrooms:1
- Living area:3,460 sq. ft.
Heating and cooling
- Cooling:2 Cooling Zones, Central Air
- Heating:Forced Air, Natural Gas
Structure and exterior
- Roof:Shingle
- Year built:2018
- Building area:3,460 sq. ft.
Utilities
- Water:Public
- Sewer:Private Sewer
Finances and disclosures
- Price:$2,349,000
- Price per sq. ft.:$678.9
- Tax amount:$9,923 (2025)
New listings near 45 Simons Rd #A
- Open Sun, 1 to 3pmNew
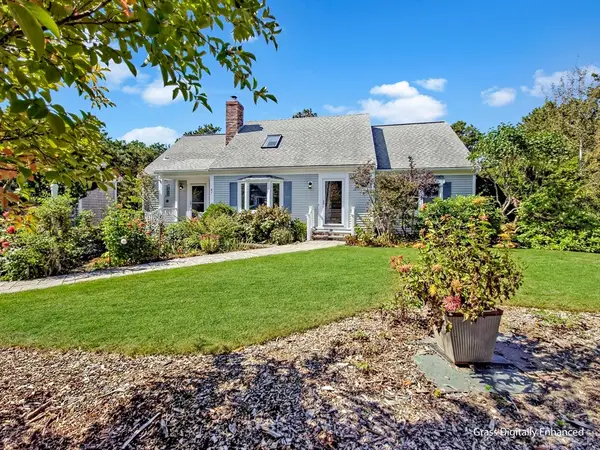 $1,000,000Active3 beds 3 baths2,256 sq. ft.
$1,000,000Active3 beds 3 baths2,256 sq. ft.61 Wintergreen Rd, Mashpee, MA 02649
MLS# 73436415Listed by: Keller Williams Realty - New
 $1,295,000Active0.51 Acres
$1,295,000Active0.51 Acres31 North Glen Drive, Mashpee, MA 02649
MLS# 73436303Listed by: Southworth Willowbend Real Estate, LLC - New
 $279,000Active2 beds 1 baths708 sq. ft.
$279,000Active2 beds 1 baths708 sq. ft.100 Great Neck Road, Mashpee, MA 02649
MLS# 22504824Listed by: SEAPORT VILLAGE REALTY - New
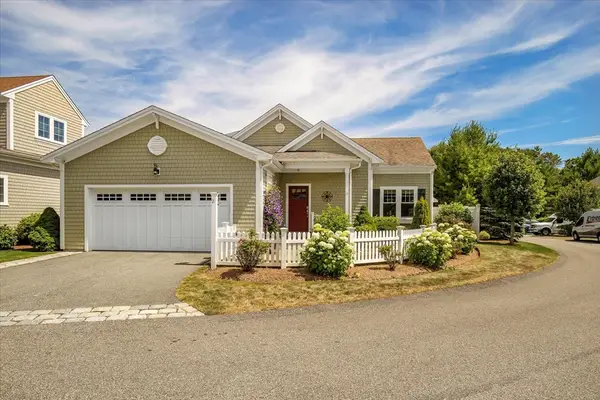 $1,550,000Active3 beds 4 baths1,521 sq. ft.
$1,550,000Active3 beds 4 baths1,521 sq. ft.21 Saltwater Cir, Mashpee, MA 02649
MLS# 73436012Listed by: Coastal Luxe Realty - New
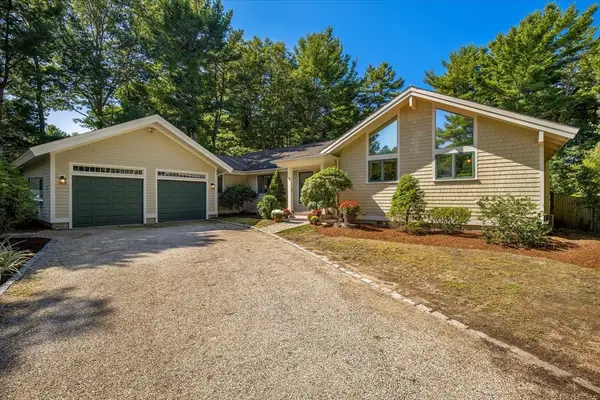 $1,349,000Active3 beds 3 baths1,949 sq. ft.
$1,349,000Active3 beds 3 baths1,949 sq. ft.72 Walton Heath Way, Mashpee, MA 02649
MLS# 73435825Listed by: Coastal Luxe Realty - Open Sat, 11am to 12pmNew
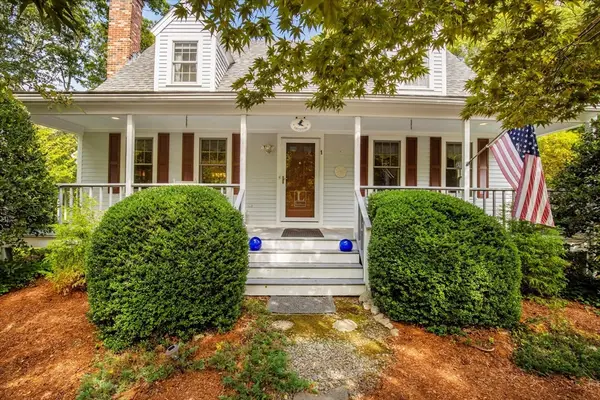 $725,000Active2 beds 2 baths1,638 sq. ft.
$725,000Active2 beds 2 baths1,638 sq. ft.1 Manitoba Road, Mashpee, MA 02649
MLS# 73435870Listed by: Kinlin Grover Compass - Open Sun, 3 to 4:30pmNew
 $499,000Active3 beds 3 baths1,056 sq. ft.
$499,000Active3 beds 3 baths1,056 sq. ft.59 Oregon Road, Mashpee, MA 02649
MLS# 22504795Listed by: WILLIAM RAVEIS REAL ESTATE & HOME SERVICES - Open Sat, 11am to 1pmNew
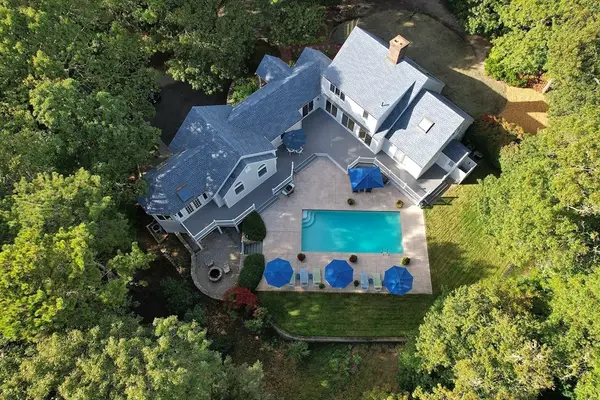 $1,875,000Active4 beds 4 baths3,534 sq. ft.
$1,875,000Active4 beds 4 baths3,534 sq. ft.6 Heron Way, Mashpee, MA 02649
MLS# 73435245Listed by: Today Real Estate, Inc. - New
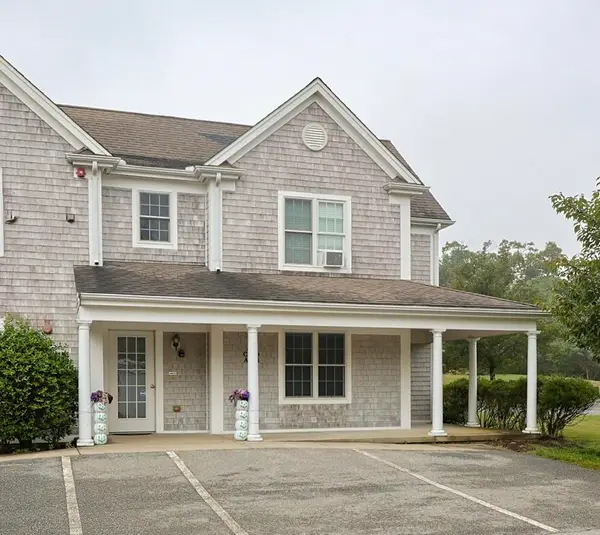 $309,900Active1 beds 1 baths621 sq. ft.
$309,900Active1 beds 1 baths621 sq. ft.24 Center Street, Mashpee, MA 02649
MLS# 22504770Listed by: JACK CONWAY & CO INC - Open Sat, 11am to 12:30pmNew
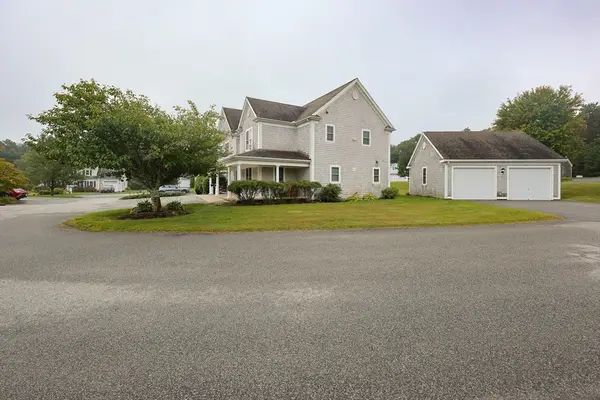 $309,900Active1 beds 1 baths621 sq. ft.
$309,900Active1 beds 1 baths621 sq. ft.24 Center St #D, Mashpee, MA 02649
MLS# 73434848Listed by: Conway - Mansfield
