121 S Shellback Way #121, Mashpee, MA 02649
Local realty services provided by:ERA Hart Sargis-Breen Real Estate
121 S Shellback Way #121,Mashpee, MA 02649
$469,900
- 2 Beds
- 2 Baths
- 1,963 sq. ft.
- Condominium
- Active
Listed by: ann macdonald, ann macdonald
Office: cape coastal sotheby's international realty
MLS#:73452815
Source:MLSPIN
Price summary
- Price:$469,900
- Price per sq. ft.:$239.38
- Monthly HOA dues:$669
About this home
Desirable Deer Crossing Community- This beautiful townhouse could be your perfect year round residence or seasonal Cape Cod retreat! Tastefully updated, the condominium features an open floor plan w/kitchen/dining area/fireplaced living room & slider opening to a composite deck & private yard. The kitchen has lovely cabinetry & granite counters. A 1/2 bath & hardwood floors complete the 1st level. Upstairs offers 2 generous bedrooms w/ newer carpeting and shared full bath. in addition there is a 555 sq.' finished room in the basement. Deer Crossing Amenities include a spacious Clubhouse, pool, tennis & pickleball courts and lots of landscaped green space. It is conveniently located to Mashpee Commons & South Cape Village shops & restaurants and a short drive to South Cape Beach. Pets allowed: 1 dog 50#, breed restricted; 2 cats. Rentals ok w/ min. 1 year lease. Refundable deposit of 2 months condo fee due to HOA at closing. Buyers & Agents to verify all information contained herein.
Contact an agent
Home facts
- Year built:1985
- Listing ID #:73452815
- Updated:February 10, 2026 at 11:30 AM
Rooms and interior
- Bedrooms:2
- Total bathrooms:2
- Full bathrooms:1
- Half bathrooms:1
- Living area:1,963 sq. ft.
Heating and cooling
- Cooling:1 Cooling Zone, Central Air
- Heating:Forced Air, Natural Gas
Structure and exterior
- Roof:Shingle
- Year built:1985
- Building area:1,963 sq. ft.
Schools
- High school:Yes
- Middle school:Yes
- Elementary school:Yes
Utilities
- Water:Public
- Sewer:Private Sewer
Finances and disclosures
- Price:$469,900
- Price per sq. ft.:$239.38
- Tax amount:$2,920 (2026)
New listings near 121 S Shellback Way #121
- Open Sat, 11am to 1pmNew
 $1,289,000Active3 beds 2 baths1,796 sq. ft.
$1,289,000Active3 beds 2 baths1,796 sq. ft.16 Bosun's Lane, Mashpee, MA 02649
MLS# 73476489Listed by: New Seabury Sotheby's International Realty - Open Sun, 12 to 1:30pmNew
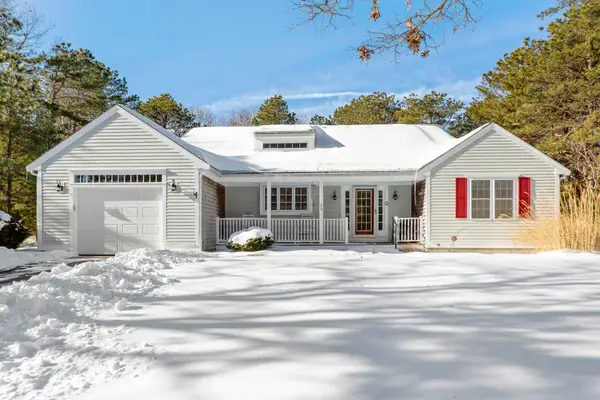 $724,800Active3 beds 2 baths1,676 sq. ft.
$724,800Active3 beds 2 baths1,676 sq. ft.30 Grant Breen Drive, Mashpee, MA 02649
MLS# 22600414Listed by: SOTHEBY'S INTERNATIONAL REALTY - New
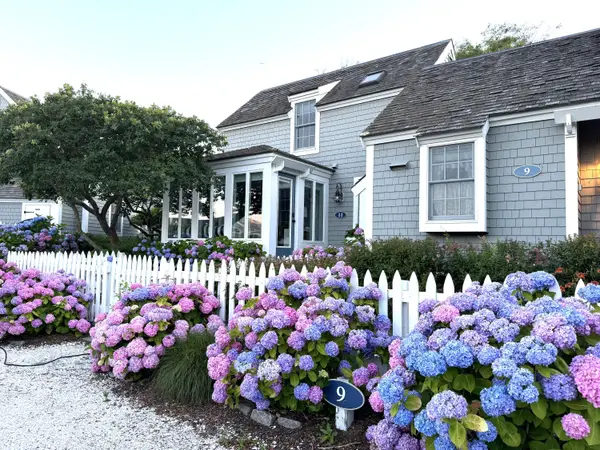 $939,900Active2 beds 2 baths902 sq. ft.
$939,900Active2 beds 2 baths902 sq. ft.11 Milestone Way, Mashpee, MA 02649
MLS# 22600410Listed by: CAPE COD REAL ESTATE GROUP - Open Sat, 11am to 12:30pmNew
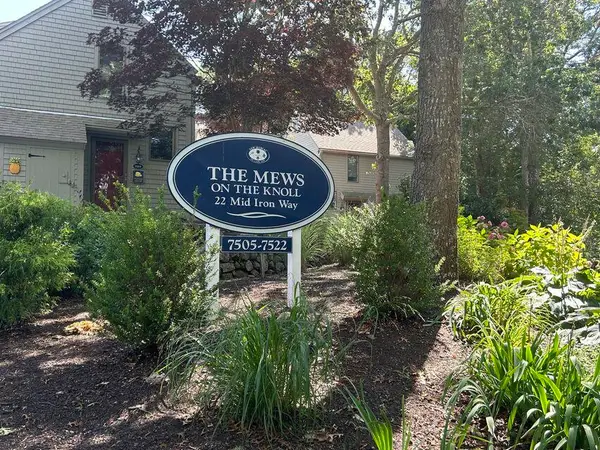 $529,000Active2 beds 2 baths1,034 sq. ft.
$529,000Active2 beds 2 baths1,034 sq. ft.22 Mid Iron Way, Mashpee, MA 02649
MLS# 22600411Listed by: NEW SEABURY SOTHEBY'S INTERNATIONAL REALTY - New
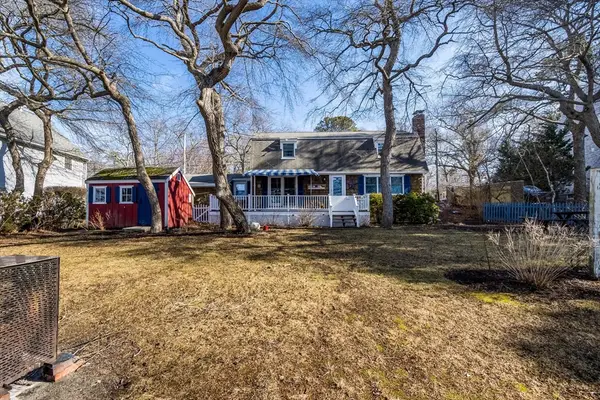 $1,000,000Active4 beds 2 baths1,726 sq. ft.
$1,000,000Active4 beds 2 baths1,726 sq. ft.168 Ninigret Ave, Mashpee, MA 02649
MLS# 73475318Listed by: Crowe Properties - New
 $559,000Active2 beds 4 baths1,685 sq. ft.
$559,000Active2 beds 4 baths1,685 sq. ft.153 Leisure Green Dr #749, Mashpee, MA 02649
MLS# 73474940Listed by: Kinlin Grover Compass - New
 $479,000Active2 beds 2 baths1,338 sq. ft.
$479,000Active2 beds 2 baths1,338 sq. ft.50 Pine Hill Blvd #46, Mashpee, MA 02649
MLS# 73474941Listed by: Kinlin Grover Compass - New
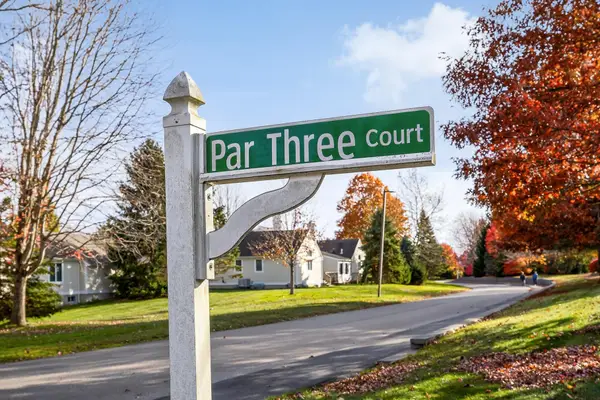 $662,000Active2 beds 3 baths1,338 sq. ft.
$662,000Active2 beds 3 baths1,338 sq. ft.1 Par 3 Court, Mashpee, MA 02649
MLS# 22600353Listed by: SOTHEBY'S INTERNATIONAL REALTY, INC. - New
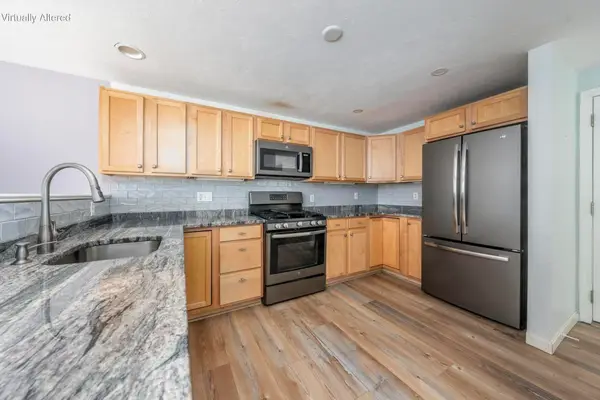 $559,000Active2 beds 4 baths1,685 sq. ft.
$559,000Active2 beds 4 baths1,685 sq. ft.153 Leisure Green Drive, Mashpee, MA 02649
MLS# 22600346Listed by: KINLIN GROVER COMPASS - New
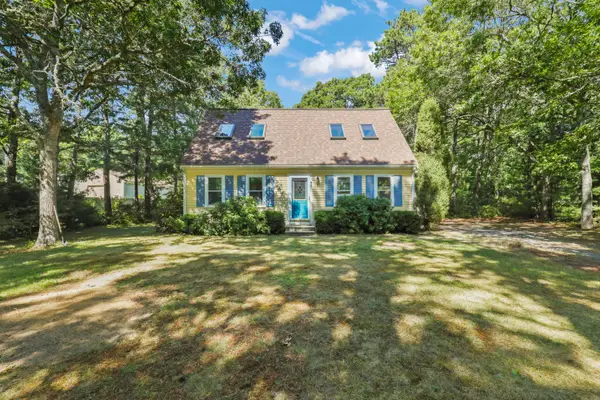 $699,000Active4 beds 2 baths1,596 sq. ft.
$699,000Active4 beds 2 baths1,596 sq. ft.89 Degrass Road, Mashpee, MA 02649
MLS# 22600330Listed by: GRIFFIN REALTY GROUP

