56 Spring St, Medfield, MA 02052
Local realty services provided by:ERA Key Realty Services
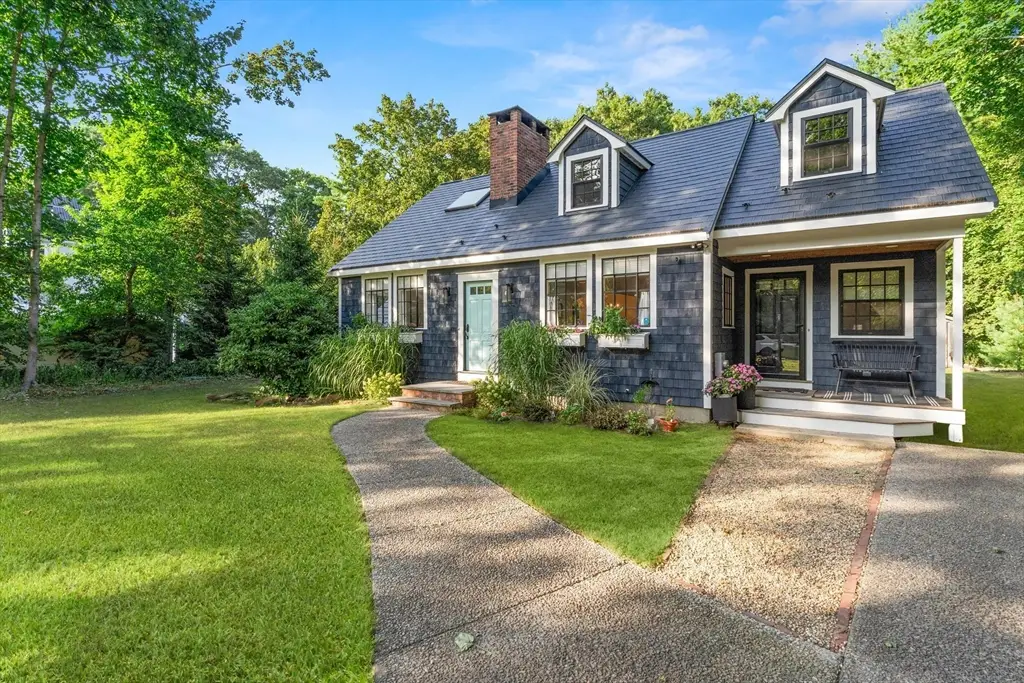
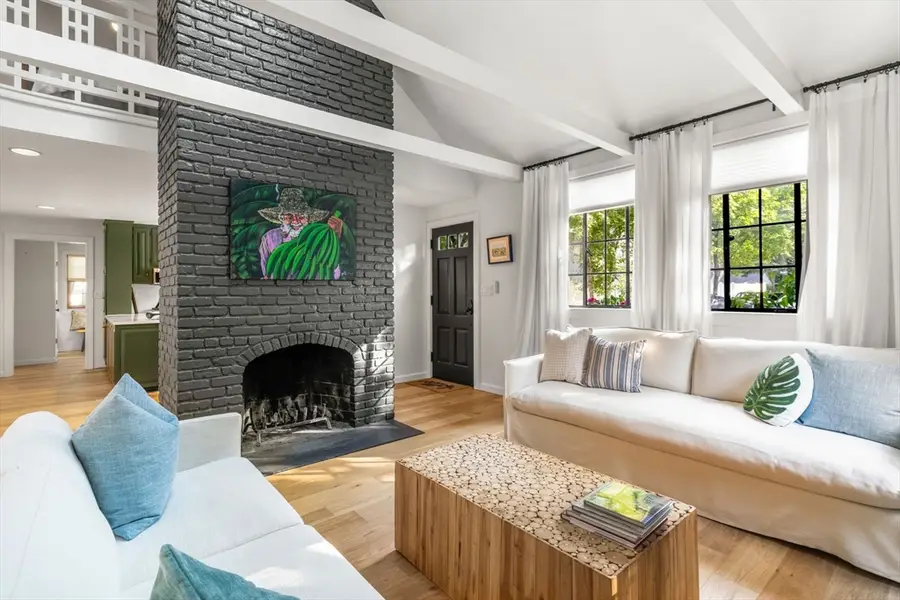
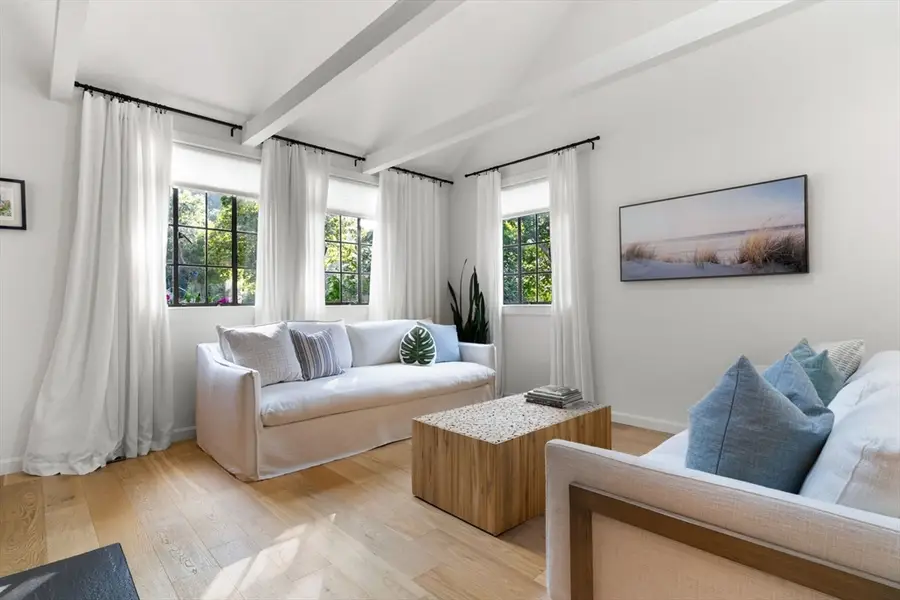
56 Spring St,Medfield, MA 02052
$825,000
- 3 Beds
- 2 Baths
- 1,732 sq. ft.
- Single family
- Active
Listed by:the bauman group
Office:gibson sotheby's international realty
MLS#:73418458
Source:MLSPIN
Price summary
- Price:$825,000
- Price per sq. ft.:$476.33
About this home
Welcome to 56 Spring St: a pristine, custom-built home w/an open-concept fl plan and spectacular liv spaces bathed in natural light. For buyers seeking an architecturally significant home or awesome condo alternative, this is it. Tucked off the street, a long driveway creates a retreat-like feel. Inside, liv rm w/cathedral ceiling and skylights is anchored by fp. Stunning. Slider to wrap-around composite deck allows for effortless summer entertaining. Charming, arched doorways on both sides of din rm offer easy flow to magnificent kitchen. Quartz countertops and abundant cabinet storage define this pretty rm. Features incl SS 4 burner gas cooktop w/built-in griddle and huge SS sink. Two 1st flr bdrms, one w/slider to deck are versatile spaces. Spacious full bath and second entrance completes the main level. Curved staircase opens to a primary suite w/reading nook. Amazing built-ins line the walk-in closet. Spa-like bath w/over-sized shower and dedicated laundry completes this level.
Contact an agent
Home facts
- Year built:1940
- Listing Id #:73418458
- Updated:August 19, 2025 at 06:47 PM
Rooms and interior
- Bedrooms:3
- Total bathrooms:2
- Full bathrooms:2
- Living area:1,732 sq. ft.
Heating and cooling
- Cooling:2 Cooling Zones, Central Air
- Heating:Forced Air, Natural Gas
Structure and exterior
- Roof:Metal
- Year built:1940
- Building area:1,732 sq. ft.
- Lot area:0.46 Acres
Schools
- High school:Medfield High School
Utilities
- Water:Public
- Sewer:Public Sewer
Finances and disclosures
- Price:$825,000
- Price per sq. ft.:$476.33
- Tax amount:$9,224 (2025)
New listings near 56 Spring St
 $1,069,900Active5 beds 4 baths3,700 sq. ft.
$1,069,900Active5 beds 4 baths3,700 sq. ft.3 Hennery Way Bld E #3, Medfield, MA 02052
MLS# 73414809Listed by: Berkshire Hathaway HomeServices Commonwealth Real Estate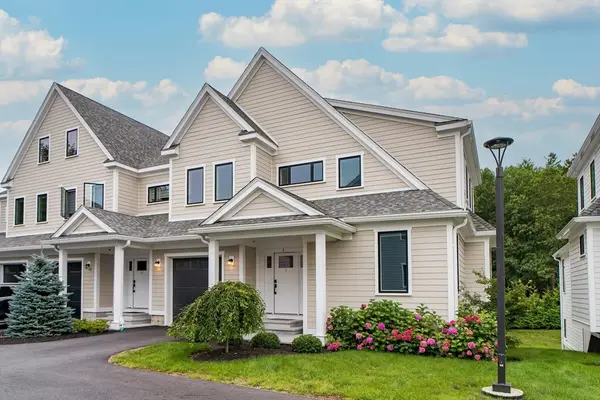 $1,069,900Active5 beds 4 baths3,700 sq. ft.
$1,069,900Active5 beds 4 baths3,700 sq. ft.3 Hennery Way Bld E #3, Medfield, MA 02052
MLS# 73414797Listed by: Berkshire Hathaway HomeServices Commonwealth Real Estate $899,000Active4 beds 2 baths2,243 sq. ft.
$899,000Active4 beds 2 baths2,243 sq. ft.6-8 Adams St, Medfield, MA 02052
MLS# 73412829Listed by: Beauparlant Realty $875,000Active3 beds 2 baths1,584 sq. ft.
$875,000Active3 beds 2 baths1,584 sq. ft.3 Spring Valley Rd, Medfield, MA 02052
MLS# 73411565Listed by: Berkshire Hathaway HomeServices Commonwealth Real Estate $874,900Active4 beds 3 baths2,369 sq. ft.
$874,900Active4 beds 3 baths2,369 sq. ft.9 Wildwood Dr, Medfield, MA 02052
MLS# 73409044Listed by: RE/MAX Distinct Advantage $900,000Active4 beds 3 baths2,309 sq. ft.
$900,000Active4 beds 3 baths2,309 sq. ft.34 Frairy St., Medfield, MA 02052
MLS# 73402729Listed by: Shilalis Real Estate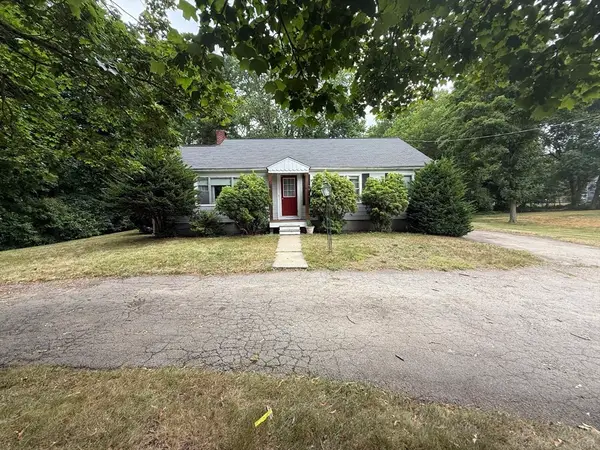 $649,900Active3 beds 2 baths1,336 sq. ft.
$649,900Active3 beds 2 baths1,336 sq. ft.94 Pleasant, Medfield, MA 02052
MLS# 73400947Listed by: Keller Williams Realty Boston South West $650,000Active2.91 Acres
$650,000Active2.91 Acres3 Shining Valley Cir, Medfield, MA 02052
MLS# 73396842Listed by: RE/MAX Distinct Advantage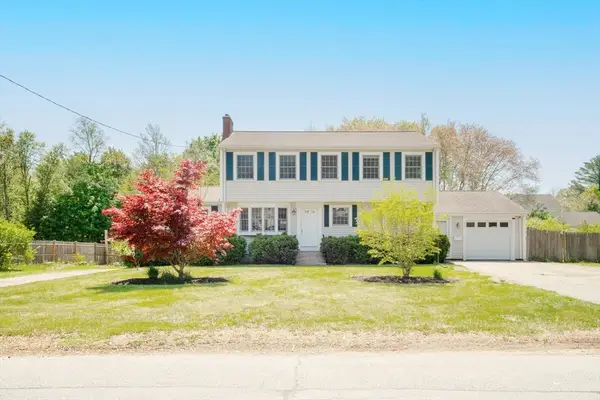 $949,900Active5 beds 3 baths2,873 sq. ft.
$949,900Active5 beds 3 baths2,873 sq. ft.46 Frairy Street, Medfield, MA 02052
MLS# 73368966Listed by: Berkshire Hathaway HomeServices Page Realty

