9 Lakewood Dr, Medfield, MA 02052
Local realty services provided by:ERA Millennium Real Estate
9 Lakewood Dr,Medfield, MA 02052
$1,049,900
- 4 Beds
- 3 Baths
- 2,472 sq. ft.
- Single family
- Active
Listed by:robert n. dimartino
Office:resolve realty
MLS#:73434731
Source:MLSPIN
Price summary
- Price:$1,049,900
- Price per sq. ft.:$424.72
About this home
Tucked away on a quiet, wooded cul-de-sac, this impeccably maintained home pairs timeless charm with a long list of upgrades. All windows and exterior doors are new or newer, most exterior trim is now maintenance free. Rock walls and extensive perennials create captivating curb appeal year-round. Inside, sunlight dances across rich oak floors, accented by custom Hunter Douglas treatments, plantation shutters, and a surround sound system for effortless entertaining. A finished basement expands the living space, while 3 garages-1 with a L-2 charger- provide ample room for vehicles and hobbies. Comfort is assured with a new high-efficiency 4-zone heating system (7yr warranty), a new mini-split (5-yr warranty), & annually serviced central A/C. 2 gas fireplaces add cozy ambiance, an integrated generator switch offers peace of mind, & the invisible-fence, & security system keep everyone safe & secure. Every upgrade has been thoughtfully selected for beauty, convenience, and lasting value!
Contact an agent
Home facts
- Year built:1972
- Listing ID #:73434731
- Updated:September 28, 2025 at 10:27 AM
Rooms and interior
- Bedrooms:4
- Total bathrooms:3
- Full bathrooms:2
- Half bathrooms:1
- Living area:2,472 sq. ft.
Heating and cooling
- Cooling:Central Air
- Heating:Baseboard, Natural Gas
Structure and exterior
- Roof:Shingle
- Year built:1972
- Building area:2,472 sq. ft.
- Lot area:0.71 Acres
Schools
- High school:Mhs
- Middle school:Thomas Blake
- Elementary school:Rws / Dale
Utilities
- Water:Public
- Sewer:Public Sewer
Finances and disclosures
- Price:$1,049,900
- Price per sq. ft.:$424.72
- Tax amount:$12,406 (2025)
New listings near 9 Lakewood Dr
- Open Sun, 12 to 1:30pmNew
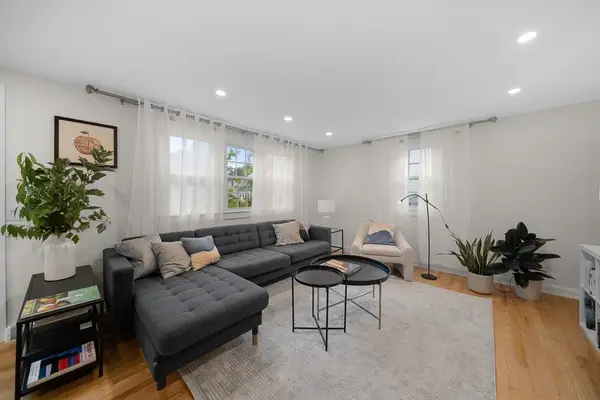 $599,000Active3 beds 2 baths1,738 sq. ft.
$599,000Active3 beds 2 baths1,738 sq. ft.43 Green St #43, Medfield, MA 02052
MLS# 73435993Listed by: William Raveis R. E. & Home Services - Open Sun, 1:30 to 3pmNew
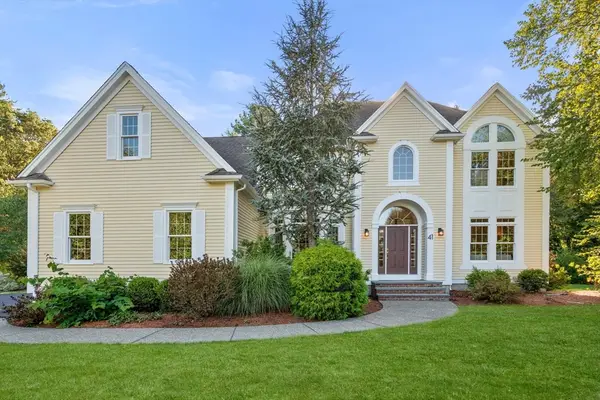 $1,650,000Active4 beds 4 baths3,457 sq. ft.
$1,650,000Active4 beds 4 baths3,457 sq. ft.41 Oriole Road, Medfield, MA 02052
MLS# 73435953Listed by: Coldwell Banker Realty - Westwood 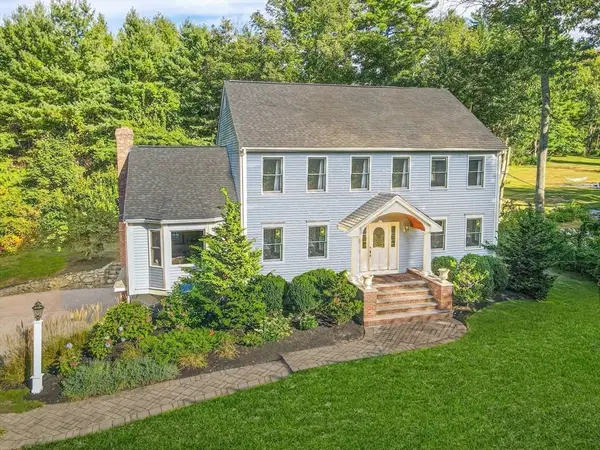 $1,095,000Active4 beds 3 baths2,582 sq. ft.
$1,095,000Active4 beds 3 baths2,582 sq. ft.270 South St, Medfield, MA 02052
MLS# 73426146Listed by: Navigate Real Estate Corp.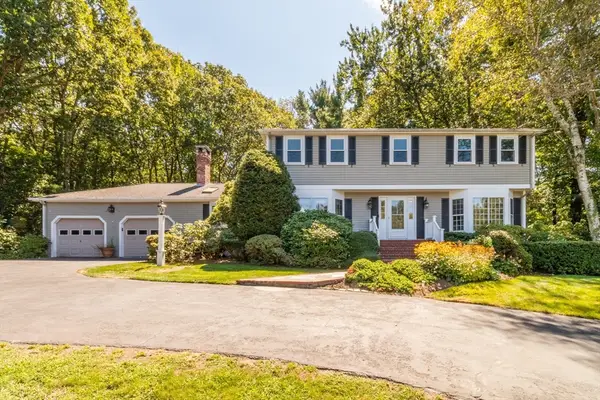 $1,275,000Active4 beds 4 baths2,916 sq. ft.
$1,275,000Active4 beds 4 baths2,916 sq. ft.14 Onondaga Ln, Medfield, MA 02052
MLS# 73425527Listed by: eXp Realty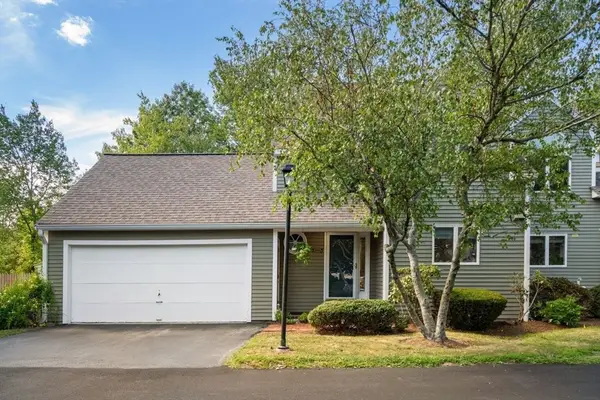 $849,000Active2 beds 3 baths2,239 sq. ft.
$849,000Active2 beds 3 baths2,239 sq. ft.431 Main St #5, Medfield, MA 02052
MLS# 73425209Listed by: Coldwell Banker Realty - Wellesley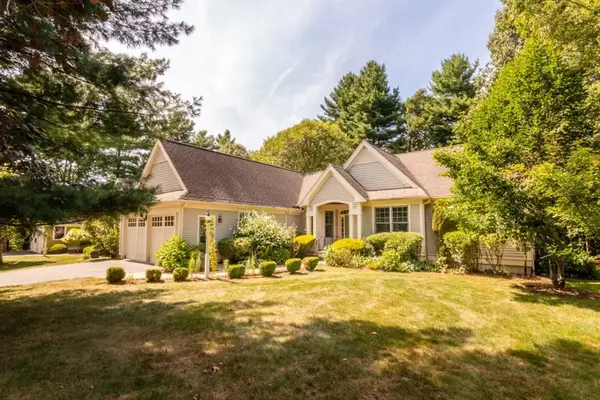 $995,000Active3 beds 2 baths2,954 sq. ft.
$995,000Active3 beds 2 baths2,954 sq. ft.3 Bridlefield Ln, Medfield, MA 02052
MLS# 73421726Listed by: Berkshire Hathaway HomeServices Commonwealth Real Estate- Open Sun, 1:30 to 3pm
 $1,049,900Active5 beds 4 baths3,700 sq. ft.
$1,049,900Active5 beds 4 baths3,700 sq. ft.3 Hennery Way Bld E #3, Medfield, MA 02052
MLS# 73414809Listed by: Berkshire Hathaway HomeServices Commonwealth Real Estate - Open Sun, 1:30 to 3pm
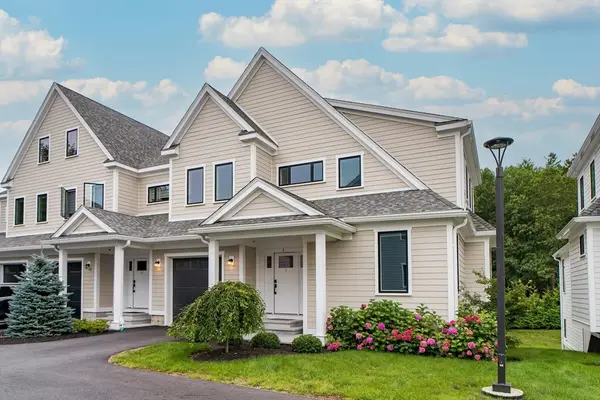 $1,049,900Active5 beds 4 baths3,700 sq. ft.
$1,049,900Active5 beds 4 baths3,700 sq. ft.3 Hennery Way Bld E #3, Medfield, MA 02052
MLS# 73414797Listed by: Berkshire Hathaway HomeServices Commonwealth Real Estate - Open Sun, 11am to 1pm
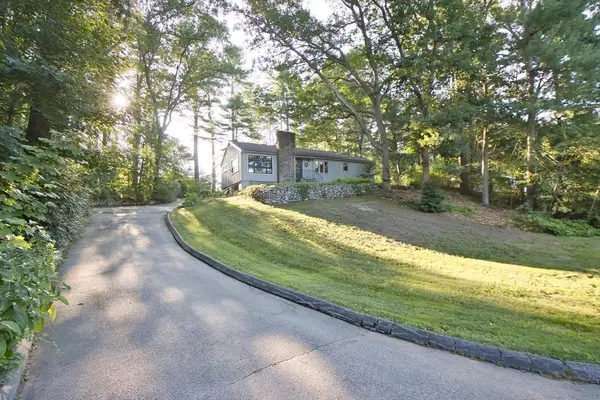 $679,000Active3 beds 1 baths1,328 sq. ft.
$679,000Active3 beds 1 baths1,328 sq. ft.23 Cross St, Medfield, MA 02052
MLS# 73405851Listed by: Berkshire Hathaway HomeServices Page Realty
