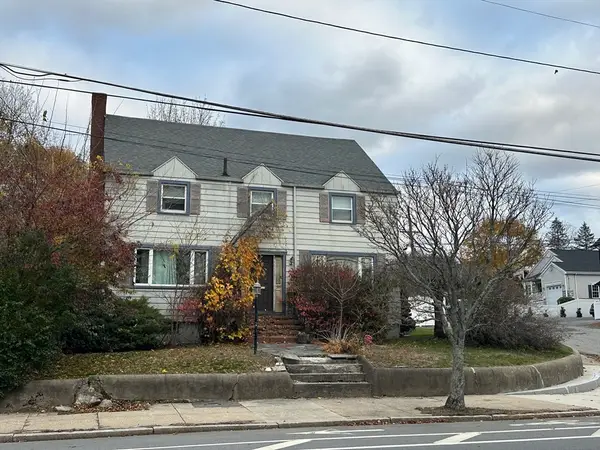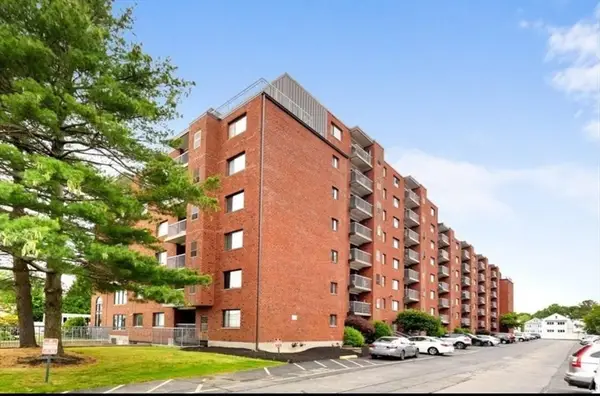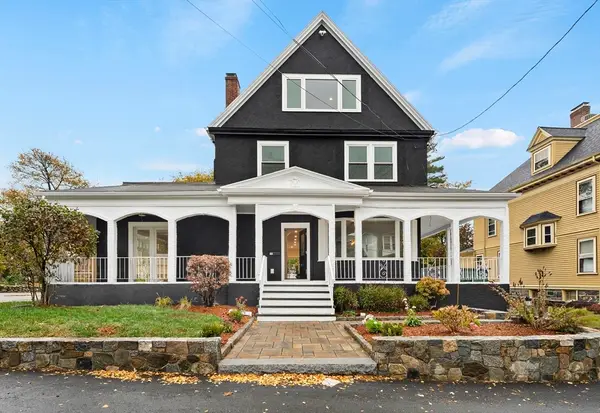10 Apache Trl, Medford, MA 02155
Local realty services provided by:Cohn & Company ERA Powered
10 Apache Trl,Medford, MA 02155
$1,200,000
- 5 Beds
- 2 Baths
- 3,244 sq. ft.
- Single family
- Active
Upcoming open houses
- Sat, Nov 1512:00 pm - 01:30 pm
- Sun, Nov 1612:00 pm - 01:30 pm
Listed by: carolyn sheehan, phillip sheehan
Office: compass
MLS#:73454822
Source:MLSPIN
Price summary
- Price:$1,200,000
- Price per sq. ft.:$369.91
About this home
Much larger than it looks from the curb! Perfect for blended families. Private road that is walk-to Brooks Estate. Solar is paid for and producing. (VIVANT). Situated on a cul-de-sac at 10 Apache Trl, Medford, MA, this embankment ranch offers an exciting opportunity to own a home that will suit many needs, featuring 3,244 square feet of flexible living space. Within this home, the living area offers a substantial canvas for a variety of living arrangements. Imagine designing a space that perfectly suits your lifestyle, whether you're creating an entertaining space, need five bedrooms (two do not have closets but do have windows), seek relaxation, need home offices, or are looking for expansive areas for entertaining. Ten Apache Trail offers ample room for comfortable living, with many opportunities to create private retreats and functional spaces for everyday routines. Solar (Paid for), Heat Pump, and ductless mini-splits keep your utility bills low.
Contact an agent
Home facts
- Year built:1964
- Listing ID #:73454822
- Updated:November 14, 2025 at 11:55 PM
Rooms and interior
- Bedrooms:5
- Total bathrooms:2
- Full bathrooms:2
- Living area:3,244 sq. ft.
Heating and cooling
- Cooling:3 Cooling Zones, Ductless
- Heating:Baseboard, Ductless, Electric, Electric Baseboard, Fireplace(s), Heat Pump, Natural Gas, Space Heater
Structure and exterior
- Roof:Shingle
- Year built:1964
- Building area:3,244 sq. ft.
- Lot area:0.21 Acres
Schools
- High school:Mhs
Utilities
- Water:Public
- Sewer:Public Sewer
Finances and disclosures
- Price:$1,200,000
- Price per sq. ft.:$369.91
- Tax amount:$8,320 (2025)
New listings near 10 Apache Trl
- Open Sun, 11:30am to 1pmNew
 $1,599,000Active5 beds 4 baths3,460 sq. ft.
$1,599,000Active5 beds 4 baths3,460 sq. ft.31 Wilson St, Medford, MA 02155
MLS# 73455145Listed by: RE/MAX Andrew Realty Services - Open Sat, 12 to 2pmNew
 $885,000Active2 beds 2 baths1,466 sq. ft.
$885,000Active2 beds 2 baths1,466 sq. ft.320 Middlesex Ave #A207, Medford, MA 02155
MLS# 73454015Listed by: Compass - New
 $650,000Active3 beds 2 baths1,944 sq. ft.
$650,000Active3 beds 2 baths1,944 sq. ft.595 Winthrop Street, Medford, MA 02155
MLS# 73454078Listed by: Keller Williams Realty Boston Northwest - New
 $525,000Active2 beds -- baths1,400 sq. ft.
$525,000Active2 beds -- baths1,400 sq. ft.8 9th #513, Medford, MA 02155
MLS# 73454339Listed by: Hillman Real Estate - Open Sat, 12 to 2pmNew
 $599,900Active2 beds 2 baths1,155 sq. ft.
$599,900Active2 beds 2 baths1,155 sq. ft.235 Winthrop Street #3306, Medford, MA 02155
MLS# 73453696Listed by: Leading Edge Real Estate - Open Sat, 11am to 1pmNew
 $1,500,000Active4 beds 4 baths3,225 sq. ft.
$1,500,000Active4 beds 4 baths3,225 sq. ft.15 King Ave, Medford, MA 02155
MLS# 73453689Listed by: Steve Bremis Realty Group - New
 $900Active5 beds 5 baths2,200 sq. ft.
$900Active5 beds 5 baths2,200 sq. ft.77 Rock Glen Rd, Medford, MA 02155
MLS# 73452803Listed by: Red Tree Real Estate - Open Sat, 12 to 1pm
 $874,500Active4 beds 3 baths1,655 sq. ft.
$874,500Active4 beds 3 baths1,655 sq. ft.10 Lewis St #PH, Medford, MA 02155
MLS# 73444006Listed by: Block Capital Realty LLC - New
 $599,000Active3 beds 2 baths1,166 sq. ft.
$599,000Active3 beds 2 baths1,166 sq. ft.229 Elm St, Medford, MA 02155
MLS# 73452694Listed by: RE/MAX Andrew Realty Services
