31 Wareham St, Medford, MA 02155
Local realty services provided by:ERA Hart Sargis-Breen Real Estate
31 Wareham St,Medford, MA 02155
$1,699,999
- 6 Beds
- 5 Baths
- 3,212 sq. ft.
- Multi-family
- Active
Listed by:christopher l. barnard
Office:barnard real estate, llc
MLS#:73434734
Source:MLSPIN
Price summary
- Price:$1,699,999
- Price per sq. ft.:$529.26
About this home
Stunning Tufts University residence situated on the Medford/Somerville Line. A sturdy 4-family building, complemented by a 3-car garage with off-street parking, awaits its new owner. This property has been cherished by a family for over 75 years.This home comprises 3, one-bedroom units plus a chic, remodeled 2-bedroom, 2-full-bath apartment. Its prime location is a significant draw, offering easy access to the New MBTA Ball Square Green Line T station, Tufts U, and the Trendy shops and restaurants of Medford, Ball Square & Davis Square, Somerville.This FULLY RENTED, stabilized asset presents substantial upside potential. It also holds the possibility for a condo conversion. Recent improvements in 2025 include a newly paved driveway valued at over $20K and new vinyl fencing. Located in a high-demand area with a proven rental history, this property offers a unique opportunity to possibly capitalize on the 100% Bonus Depreciation available under the new tax laws with a cost seg study.
Contact an agent
Home facts
- Year built:1921
- Listing ID #:73434734
- Updated:September 24, 2025 at 10:53 PM
Rooms and interior
- Bedrooms:6
- Total bathrooms:5
- Full bathrooms:5
- Living area:3,212 sq. ft.
Heating and cooling
- Cooling:Wall Unit(s)
- Heating:Baseboard, Common, Oil, Unit Control
Structure and exterior
- Roof:Shingle
- Year built:1921
- Building area:3,212 sq. ft.
- Lot area:0.22 Acres
Schools
- High school:Medford High
- Middle school:Ask City
- Elementary school:Ask City
Utilities
- Water:Public
- Sewer:Public Sewer
Finances and disclosures
- Price:$1,699,999
- Price per sq. ft.:$529.26
- Tax amount:$11,151 (2025)
New listings near 31 Wareham St
- New
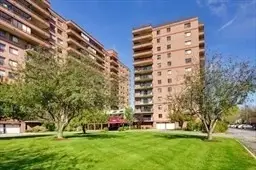 $750,000Active2 beds 2 baths1,206 sq. ft.
$750,000Active2 beds 2 baths1,206 sq. ft.3920 Mystic Valley Pkwy #115, Medford, MA 02155
MLS# 73435254Listed by: Century 21 North East - Open Sat, 12 to 1:30pmNew
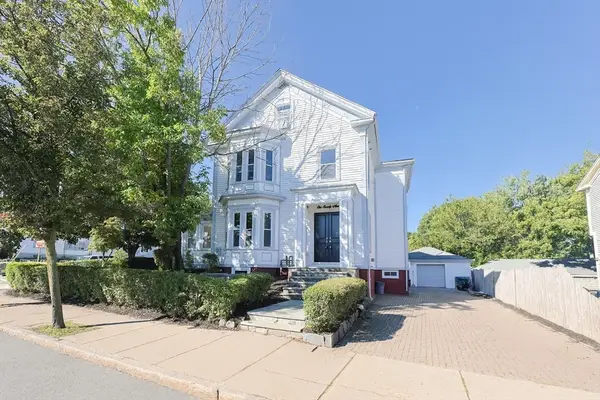 $2,049,900Active6 beds 4 baths3,550 sq. ft.
$2,049,900Active6 beds 4 baths3,550 sq. ft.179-181 Main St, Medford, MA 02155
MLS# 73435284Listed by: RE/MAX Andrew Realty Services - New
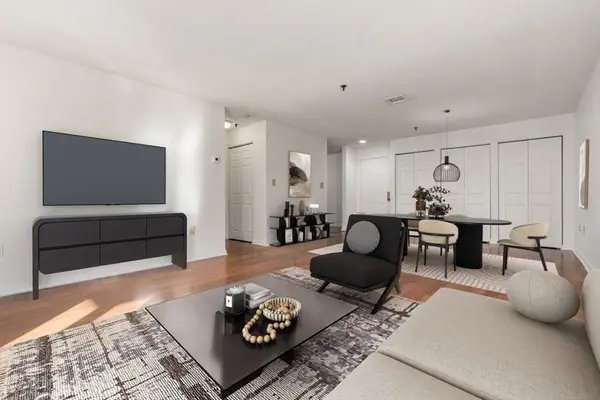 $429,000Active1 beds 1 baths826 sq. ft.
$429,000Active1 beds 1 baths826 sq. ft.3920 Mystic Valley Parkway #217, Medford, MA 02155
MLS# 73435299Listed by: Coldwell Banker Realty - Cambridge - Open Fri, 5:30 to 7pmNew
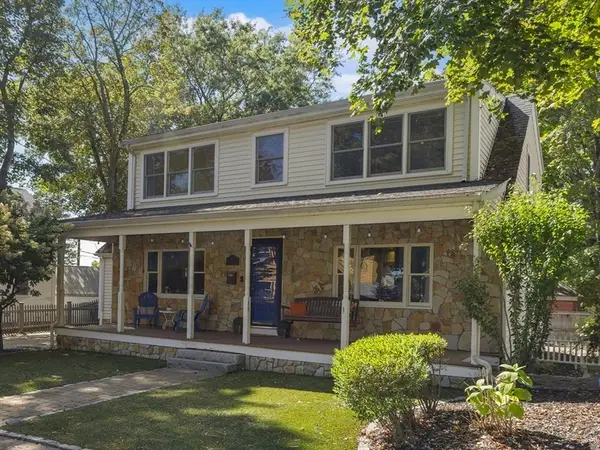 $1,195,000Active3 beds 4 baths3,006 sq. ft.
$1,195,000Active3 beds 4 baths3,006 sq. ft.8 Hatch Rd, Medford, MA 02155
MLS# 73434979Listed by: Keller Williams Realty Cambridge - Open Fri, 12 to 1:30pmNew
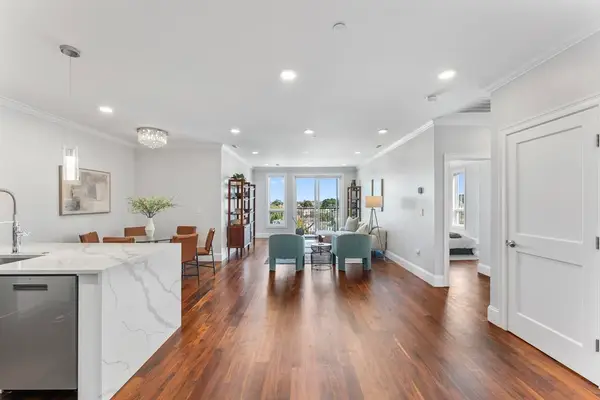 $1,215,000Active2 beds 2 baths1,369 sq. ft.
$1,215,000Active2 beds 2 baths1,369 sq. ft.87 Medford St #504, Medford, MA 02155
MLS# 73434988Listed by: Elevated Realty, LLC - Open Sat, 11am to 1pmNew
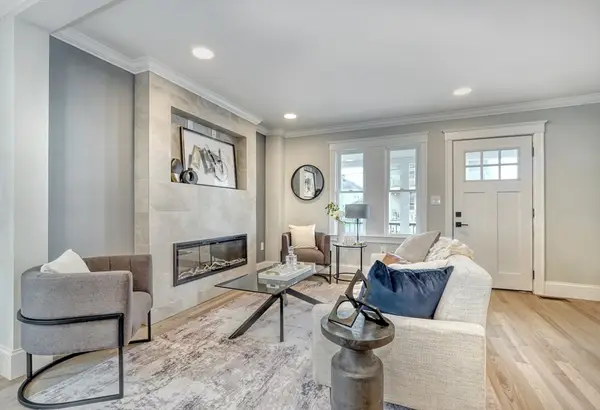 $1,050,000Active3 beds 3 baths1,648 sq. ft.
$1,050,000Active3 beds 3 baths1,648 sq. ft.33 Hamilton St #1, Medford, MA 02155
MLS# 73435009Listed by: Flow Realty, Inc. - Open Sat, 11am to 1pmNew
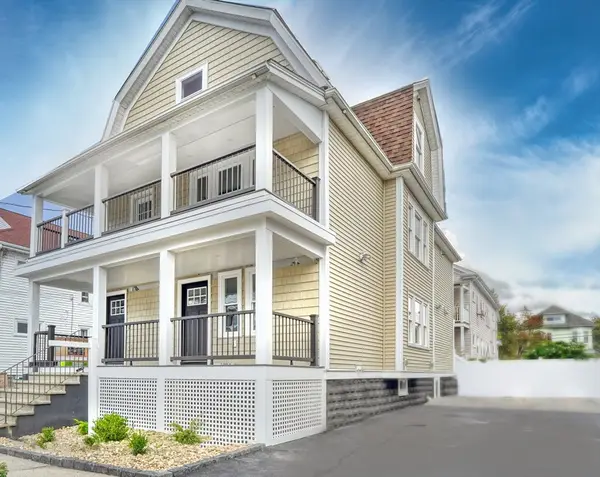 $1,200,000Active3 beds 4 baths1,888 sq. ft.
$1,200,000Active3 beds 4 baths1,888 sq. ft.33 Hamilton St #2, Medford, MA 02155
MLS# 73435010Listed by: Flow Realty, Inc. - Open Sat, 11am to 12:30pmNew
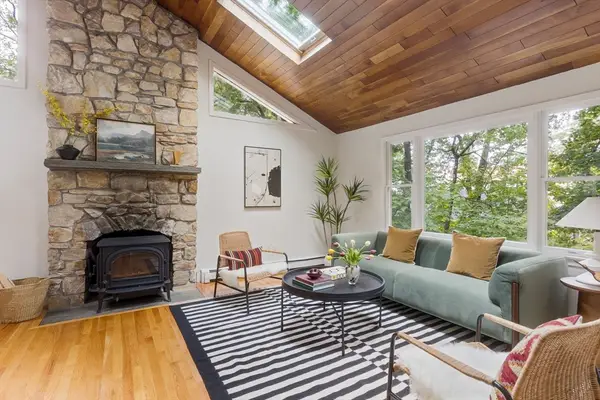 $899,000Active4 beds 3 baths1,847 sq. ft.
$899,000Active4 beds 3 baths1,847 sq. ft.33 Everlyn Avenue, Medford, MA 02155
MLS# 73434823Listed by: Compass - Open Thu, 12 to 1:30pmNew
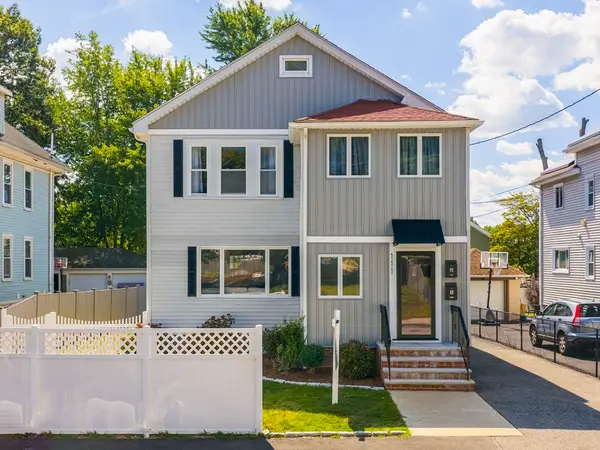 $929,000Active3 beds 2 baths1,950 sq. ft.
$929,000Active3 beds 2 baths1,950 sq. ft.111 Sharon St #1, Medford, MA 02155
MLS# 73426454Listed by: Keller Williams Realty Cambridge
