421 High St #205, Medford, MA 02155
Local realty services provided by:ERA M. Connie Laplante Real Estate
Listed by: the synergy group
Office: the synergy group
MLS#:73449634
Source:MLSPIN
Price summary
- Price:$699,900
- Price per sq. ft.:$798.06
- Monthly HOA dues:$450
About this home
Welcome to The Doherty West Medford, a new era of contemporary living. This boutique 9-unit condo complex is designed for modern living, offering stylish residences with premium finishes throughout. This exceptional 2 bed, 1 bath south facing corner unit showcases a stunning kitchen with sleek white slab upper cabinets, contrasting gray lower cabinets, chrome hardware, and Samsung appliances including a refrigerator with touchscreen and built-in microwave. The sun-filled living area opens to a private, covered deck, perfect for relaxing or entertaining. A ground level coffee shop brings convenience to your doorstep, plus one deeded parking spot. Nestled in a prime location just 0.1 miles from the West Medford MBTA station, enjoy convenient access to public transit, as well as local restaurants, shops, and parks. With major routes nearby, easily commute into Boston and the surrounding communities. Area amenities include The Middlesex Fells Reservation and Tufts.
Contact an agent
Home facts
- Year built:2025
- Listing ID #:73449634
- Updated:December 26, 2025 at 04:57 PM
Rooms and interior
- Bedrooms:2
- Total bathrooms:1
- Full bathrooms:1
- Living area:877 sq. ft.
Heating and cooling
- Cooling:1 Cooling Zone, Central Air
- Heating:Central
Structure and exterior
- Roof:Rubber
- Year built:2025
- Building area:877 sq. ft.
Utilities
- Water:Public
- Sewer:Public Sewer
Finances and disclosures
- Price:$699,900
- Price per sq. ft.:$798.06
New listings near 421 High St #205
- New
 $675,000Active2 beds 1 baths805 sq. ft.
$675,000Active2 beds 1 baths805 sq. ft.421 High St #203, Medford, MA 02155
MLS# 73463068Listed by: The Synergy Group - New
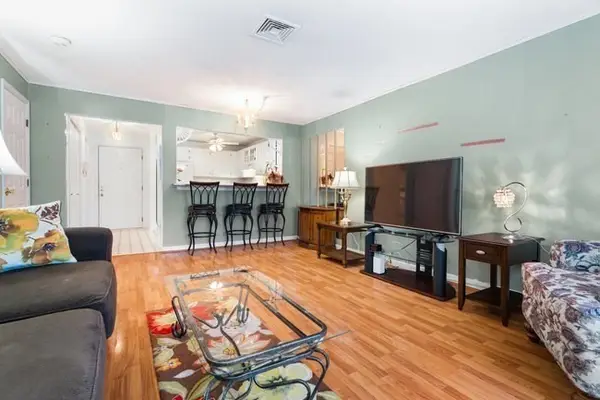 $449,900Active1 beds 2 baths757 sq. ft.
$449,900Active1 beds 2 baths757 sq. ft.24 South Street #38, Medford, MA 02155
MLS# 73462909Listed by: Welcome Home Properties, Inc. 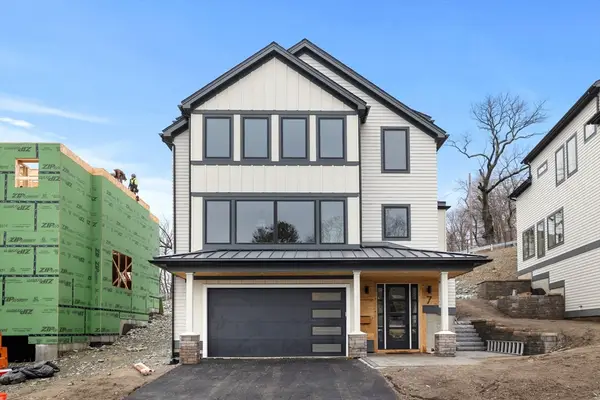 $1,799,900Active4 beds 5 baths3,700 sq. ft.
$1,799,900Active4 beds 5 baths3,700 sq. ft.545 Winthrop St. #Lot 6, Medford, MA 02155
MLS# 73462164Listed by: EVO Real Estate Group, LLC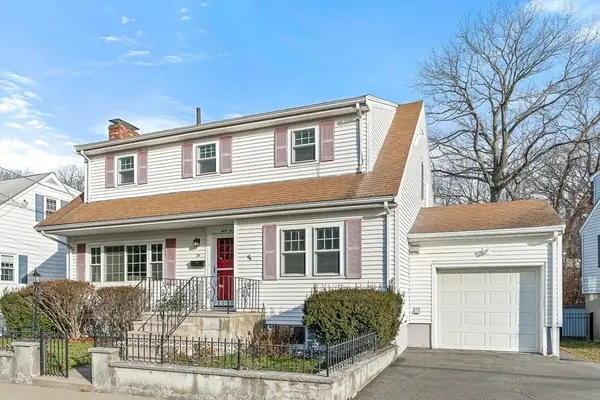 $1,099,888Active5 beds 3 baths2,511 sq. ft.
$1,099,888Active5 beds 3 baths2,511 sq. ft.35 Fells Avenue Ter, Medford, MA 02155
MLS# 73461977Listed by: Compass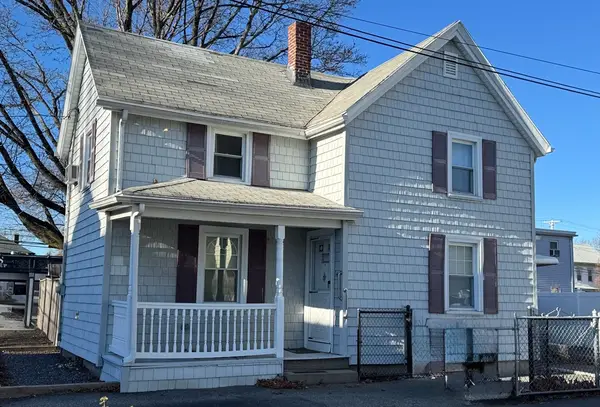 $559,000Active3 beds 1 baths1,230 sq. ft.
$559,000Active3 beds 1 baths1,230 sq. ft.147 Summer St, Medford, MA 02155
MLS# 73461949Listed by: Center Square Realty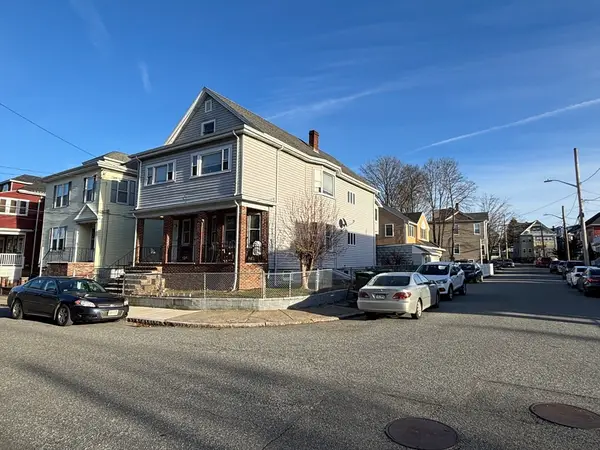 $1,200,000Active5 beds 3 baths2,280 sq. ft.
$1,200,000Active5 beds 3 baths2,280 sq. ft.32-34 Pinkham Road, Medford, MA 02155
MLS# 73461872Listed by: Hillside Real Estate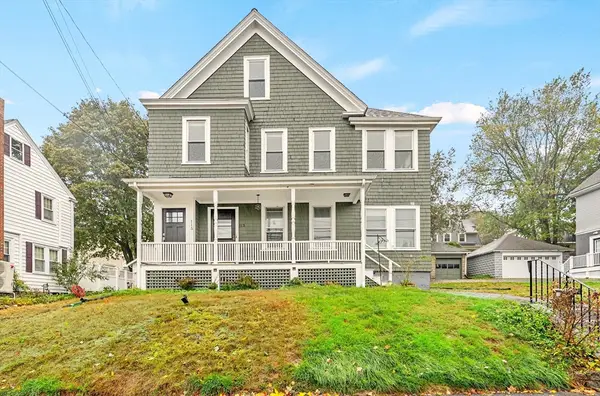 $739,000Active3 beds 2 baths1,699 sq. ft.
$739,000Active3 beds 2 baths1,699 sq. ft.115 Warren Street #2, Medford, MA 02155
MLS# 73444100Listed by: Keller Williams Realty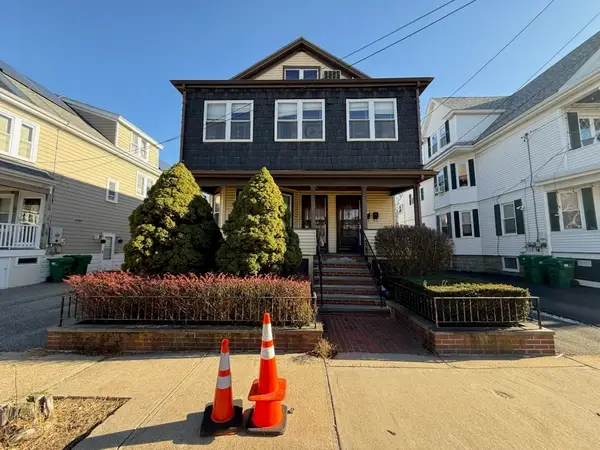 $969,900Active5 beds 2 baths2,481 sq. ft.
$969,900Active5 beds 2 baths2,481 sq. ft.55-57 Evans Street, Medford, MA 02155
MLS# 73461135Listed by: Century 21 North East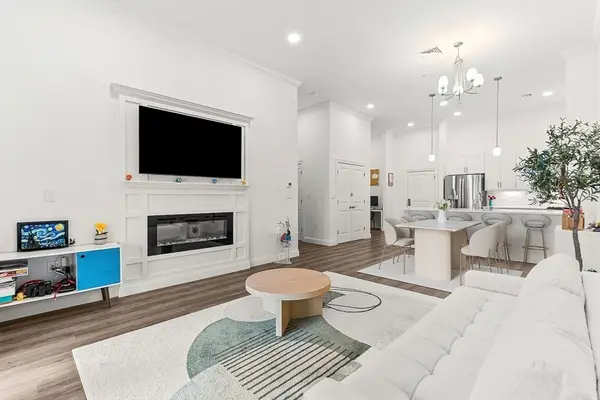 $695,000Active1 beds 1 baths925 sq. ft.
$695,000Active1 beds 1 baths925 sq. ft.320 Middlesex Ave #E403, Medford, MA 02155
MLS# 73460143Listed by: BA Property & Lifestyle Advisors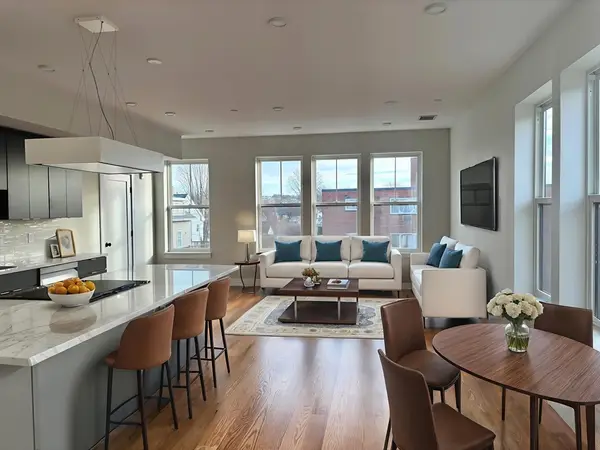 $995,000Active2 beds 3 baths1,348 sq. ft.
$995,000Active2 beds 3 baths1,348 sq. ft.421 High St #TH308, Medford, MA 02155
MLS# 73459642Listed by: The Synergy Group
