54 South St #1, Medford, MA 02155
Local realty services provided by:ERA Hart Sargis-Breen Real Estate
54 South St #1,Medford, MA 02155
$1,074,900
- 3 Beds
- 3 Baths
- 1,955 sq. ft.
- Condominium
- Active
Listed by: chuck andre
Office: re/max andrew realty services
MLS#:73436145
Source:MLSPIN
Price summary
- Price:$1,074,900
- Price per sq. ft.:$549.82
- Monthly HOA dues:$330
About this home
The property the area has been waiting for is complete. Five spectacular units each with an autonomous single-family feel nestled in a picture-perfect historic location across from the banks of the Mystic River. Within walking distance to Medford Sq, Chevalier Theatre, the new public library, Tufts U and the Condon Shell, home to seasonal concerts, boating & farmer’s markets. Unit 1 features a prestigious river view living room, Bosch stainless steel kitchen w center island & dining area, 3-4 gleaming bedrooms, two-and one-half baths,and a bright home office/den spread over three floors with 200-amp service & central air. Exterior features large common area front & rear yards, exclusive use deck, and deeded parking. Seconds to Routes 93/38/16 with easy access to Boston & the Green Line. Other units starting at $999,900. Come visit us at 54 South St where luxury, history and convenience all meet.
Contact an agent
Home facts
- Year built:1835
- Listing ID #:73436145
- Updated:February 10, 2026 at 11:45 AM
Rooms and interior
- Bedrooms:3
- Total bathrooms:3
- Full bathrooms:2
- Half bathrooms:1
- Living area:1,955 sq. ft.
Heating and cooling
- Cooling:2 Cooling Zones, Central Air
- Heating:Electric, Heat Pump
Structure and exterior
- Roof:Shingle
- Year built:1835
- Building area:1,955 sq. ft.
- Lot area:0.39 Acres
Utilities
- Water:Public
- Sewer:Public Sewer
Finances and disclosures
- Price:$1,074,900
- Price per sq. ft.:$549.82
New listings near 54 South St #1
- Open Fri, 4:30 to 6pmNew
 $749,900Active3 beds 2 baths1,323 sq. ft.
$749,900Active3 beds 2 baths1,323 sq. ft.28 Ellsworth Street, Medford, MA 02155
MLS# 73476097Listed by: Keller Williams Realty Cambridge - Open Sat, 12 to 2pmNew
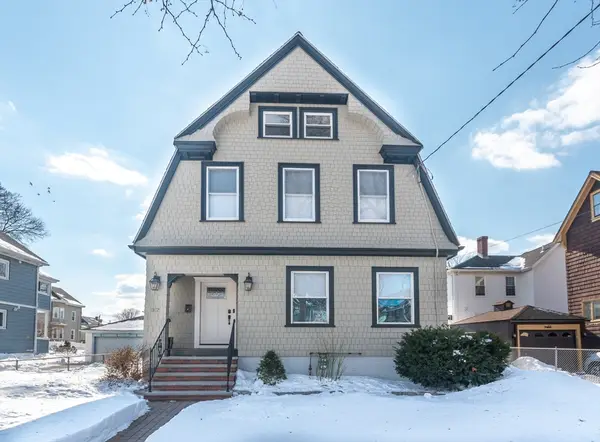 $1,189,000Active4 beds 3 baths2,229 sq. ft.
$1,189,000Active4 beds 3 baths2,229 sq. ft.32 2nd St, Medford, MA 02155
MLS# 73475940Listed by: Hillman Homes - Open Sat, 12 to 2pmNew
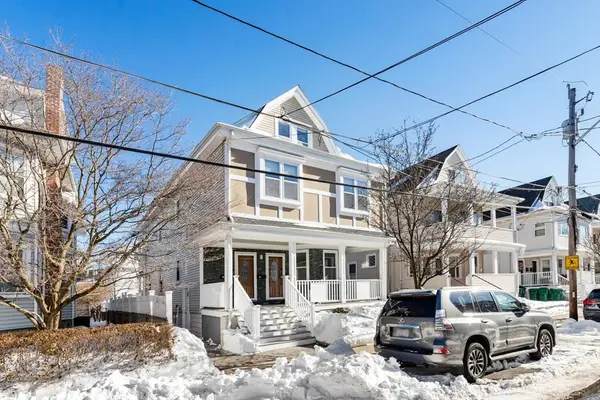 $929,000Active3 beds 3 baths1,944 sq. ft.
$929,000Active3 beds 3 baths1,944 sq. ft.43 Kenmere Rd #1, Medford, MA 02155
MLS# 73475720Listed by: RE/MAX Andrew Realty Services - New
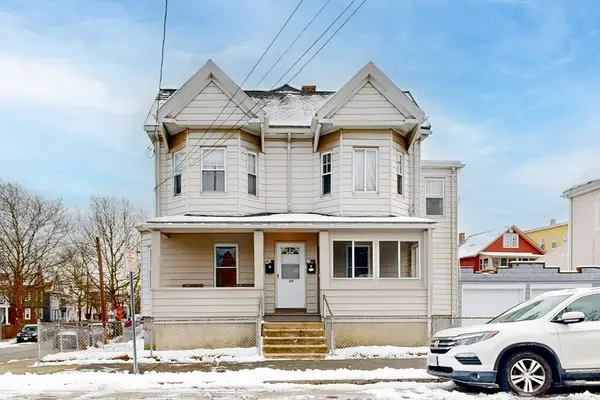 $1,149,000Active4 beds 2 baths1,760 sq. ft.
$1,149,000Active4 beds 2 baths1,760 sq. ft.35 Henry St, Medford, MA 02155
MLS# 73474862Listed by: Sterling Beacon Hill - Open Fri, 4 to 6pmNew
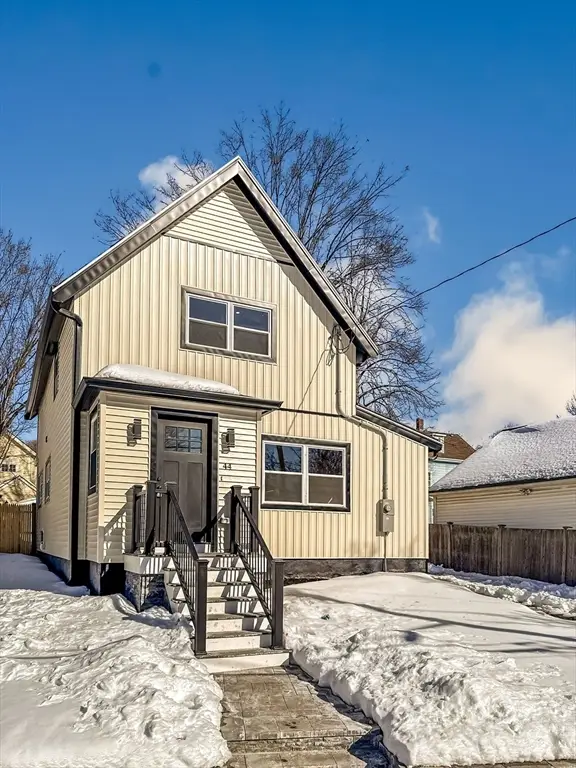 $960,000Active4 beds 3 baths1,480 sq. ft.
$960,000Active4 beds 3 baths1,480 sq. ft.44 Sherman St, Medford, MA 02155
MLS# 73474805Listed by: eXp Realty - New
 $369,999Active1 beds 1 baths619 sq. ft.
$369,999Active1 beds 1 baths619 sq. ft.37 South St #10, Medford, MA 02155
MLS# 73474484Listed by: Cameron Real Estate Group - New
 $1,300,000Active5 beds 4 baths2,800 sq. ft.
$1,300,000Active5 beds 4 baths2,800 sq. ft.47 Holton Street, Medford, MA 02155
MLS# 73474453Listed by: Toner Real Estate, LLC - Open Sat, 12 to 1:30pmNew
 $759,900Active3 beds 2 baths1,700 sq. ft.
$759,900Active3 beds 2 baths1,700 sq. ft.2500 Mystic Valley Pkwy #401, Medford, MA 02155
MLS# 73474441Listed by: Arcieri Real Estate Inc. - New
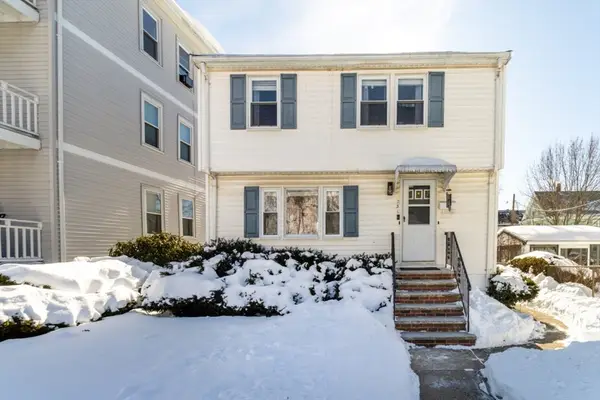 $699,900Active3 beds 2 baths1,632 sq. ft.
$699,900Active3 beds 2 baths1,632 sq. ft.236 Fellsway W, Medford, MA 02155
MLS# 73474123Listed by: Elite Realty Experts, LLC - New
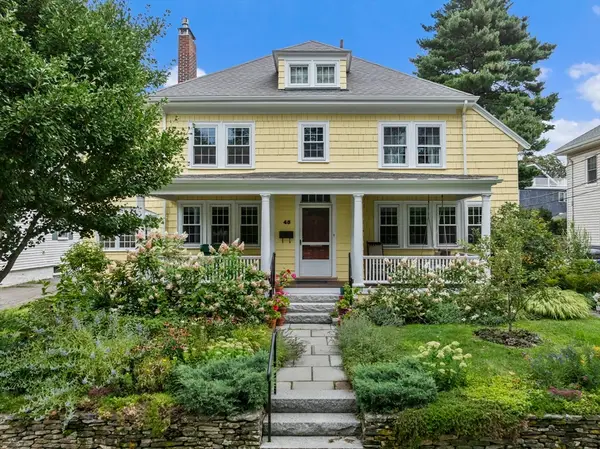 $1,250,000Active3 beds 2 baths2,349 sq. ft.
$1,250,000Active3 beds 2 baths2,349 sq. ft.45 Kilgore Ave, Medford, MA 02155
MLS# 73473751Listed by: Keller Williams Realty Cambridge

