60 Haines St, Medford, MA 02155
Local realty services provided by:ERA Key Realty Services
60 Haines St,Medford, MA 02155
$550,000
- 2 Beds
- 2 Baths
- 1,449 sq. ft.
- Single family
- Active
Listed by:karen forrest
Office:exp realty
MLS#:73429603
Source:MLSPIN
Price summary
- Price:$550,000
- Price per sq. ft.:$379.57
About this home
Opportunity knocks in a sought-after Medford location! This property is ready for someone with creativity, skill, & vision to revitalize it. Whether you’re a contractor, investor, or savvy buyer looking for a project, this home offers huge potential. Public record reflects a 2-bedroom, 1.5-bath layout. However, the 2nd floor 3/4 story, features a large bonus room, the ¾ bath, & multiple closets for ample storage. This level is accessible by both a spiral staircase inside the kitchen &a private entrance up the back steps. Set on a neighborhood street just moments from Wright’s Pond, Carr Park, and easy access to 93, you’ll enjoy both convenience & lifestyle amenities. The property needs significant updates & is being SOLD AS-IS, but the layout and location set the stage for a rewarding project whether you choose to flip, renovate, or customize into your dream home. Here's your chance to create something special! CASH or REHAB loans only. May NOT qualify for all types of financing!
Contact an agent
Home facts
- Year built:1910
- Listing ID #:73429603
- Updated:September 15, 2025 at 03:52 PM
Rooms and interior
- Bedrooms:2
- Total bathrooms:2
- Full bathrooms:1
- Half bathrooms:1
- Living area:1,449 sq. ft.
Heating and cooling
- Heating:Hot Water, Oil, Steam
Structure and exterior
- Roof:Shingle
- Year built:1910
- Building area:1,449 sq. ft.
- Lot area:0.12 Acres
Utilities
- Water:Public
- Sewer:Public Sewer
Finances and disclosures
- Price:$550,000
- Price per sq. ft.:$379.57
- Tax amount:$5,351 (2025)
New listings near 60 Haines St
- New
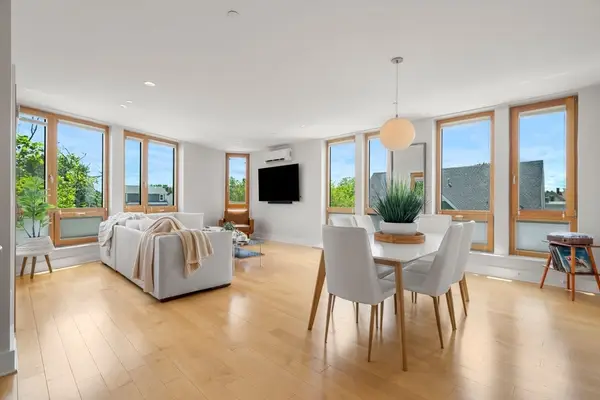 $749,900Active2 beds 2 baths1,275 sq. ft.
$749,900Active2 beds 2 baths1,275 sq. ft.240 Salem St #3C, Medford, MA 02155
MLS# 73430155Listed by: Classified Realty Group - Open Mon, 5 to 6pmNew
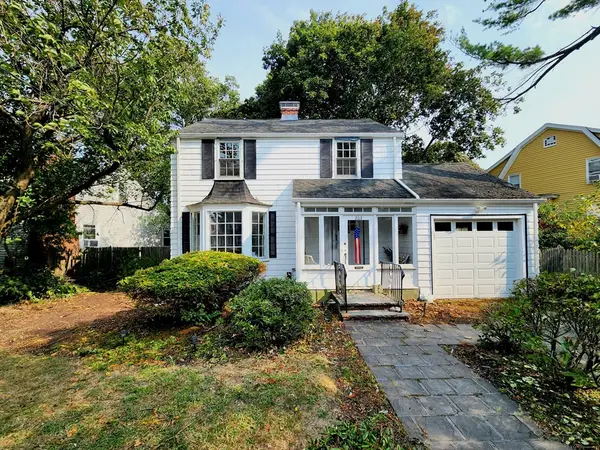 $680,000Active3 beds 1 baths1,852 sq. ft.
$680,000Active3 beds 1 baths1,852 sq. ft.203 Ashcroft Rd, Medford, MA 02155
MLS# 73429949Listed by: Keller Williams Realty Boston-Metro | Back Bay - New
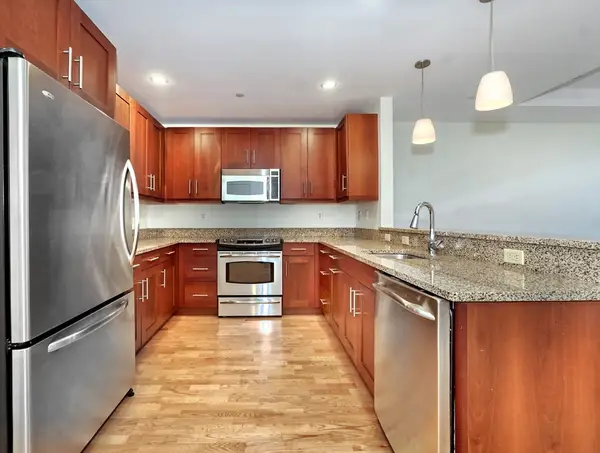 $649,900Active1 beds 1 baths978 sq. ft.
$649,900Active1 beds 1 baths978 sq. ft.100 Station Landing #403, Medford, MA 02155
MLS# 73429504Listed by: Compass - New
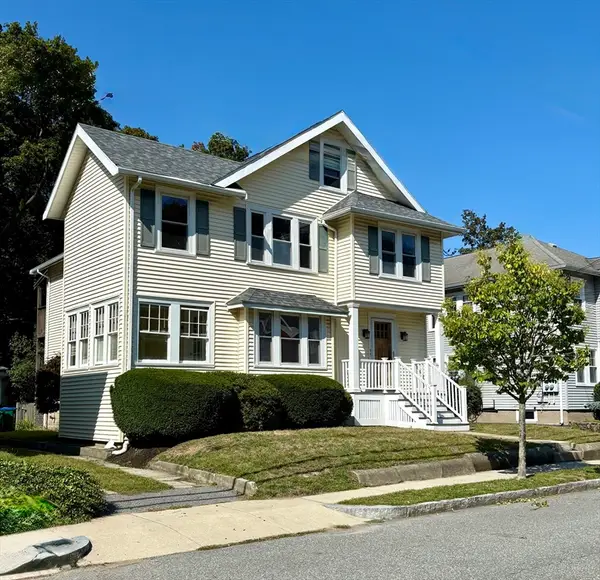 $1,225,000Active5 beds 2 baths2,502 sq. ft.
$1,225,000Active5 beds 2 baths2,502 sq. ft.41 Century Street, Medford, MA 02155
MLS# 73429387Listed by: Andrew L Duffy - New
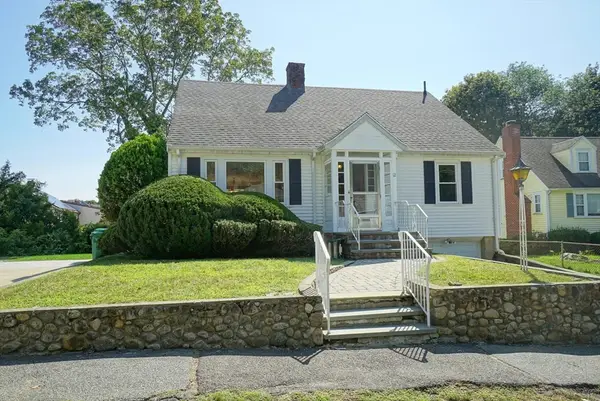 $849,900Active2 beds 2 baths1,953 sq. ft.
$849,900Active2 beds 2 baths1,953 sq. ft.12 Upton Ter, Medford, MA 02155
MLS# 73429250Listed by: Arcieri Real Estate Inc. - New
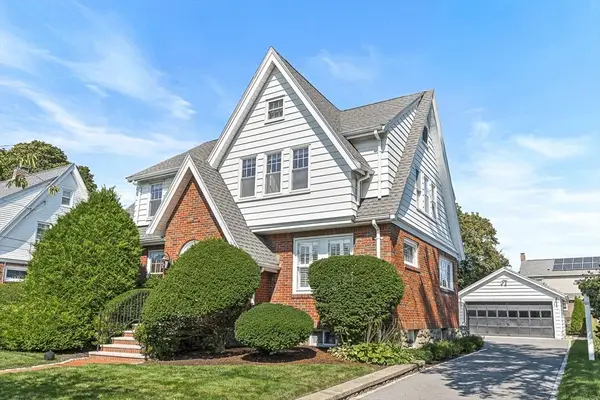 $1,175,000Active3 beds 3 baths2,549 sq. ft.
$1,175,000Active3 beds 3 baths2,549 sq. ft.331 Lawrence Road, Medford, MA 01255
MLS# 73429254Listed by: Better Homes and Gardens Real Estate - The Shanahan Group - New
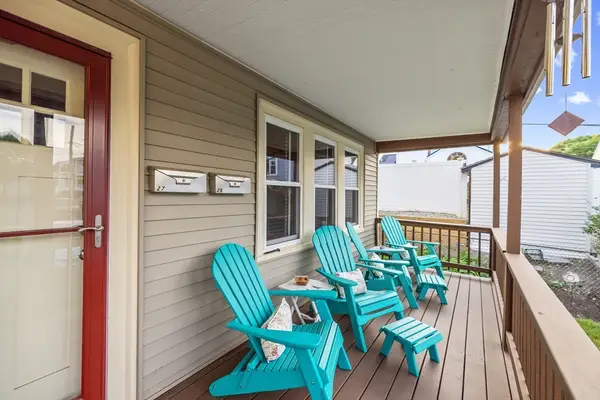 $749,000Active2 beds 2 baths2,176 sq. ft.
$749,000Active2 beds 2 baths2,176 sq. ft.29 Homer Circle #29, Medford, MA 02155
MLS# 73429117Listed by: Leading Edge Real Estate - New
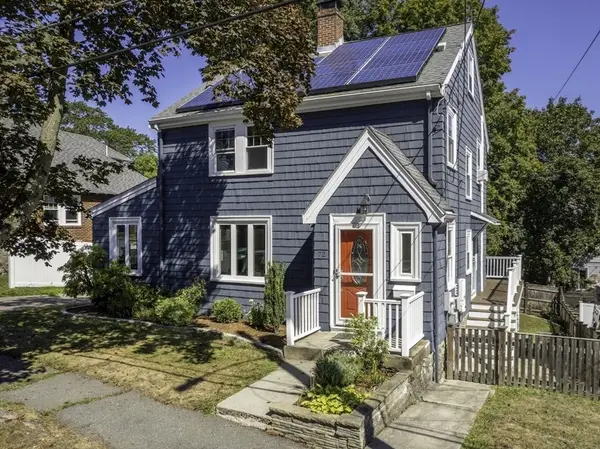 $825,000Active3 beds 1 baths1,535 sq. ft.
$825,000Active3 beds 1 baths1,535 sq. ft.72 Roosevelt Rd, Medford, MA 02155
MLS# 73428813Listed by: LandVest, Inc., Concord - New
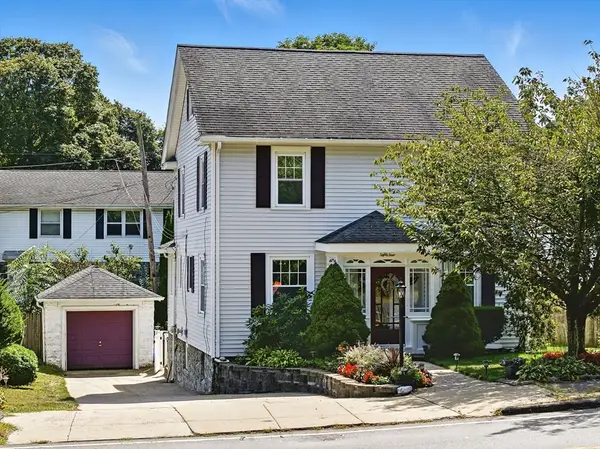 $818,000Active2 beds 2 baths1,583 sq. ft.
$818,000Active2 beds 2 baths1,583 sq. ft.84 S Border Rd, Medford, MA 02155
MLS# 73428661Listed by: Compass
